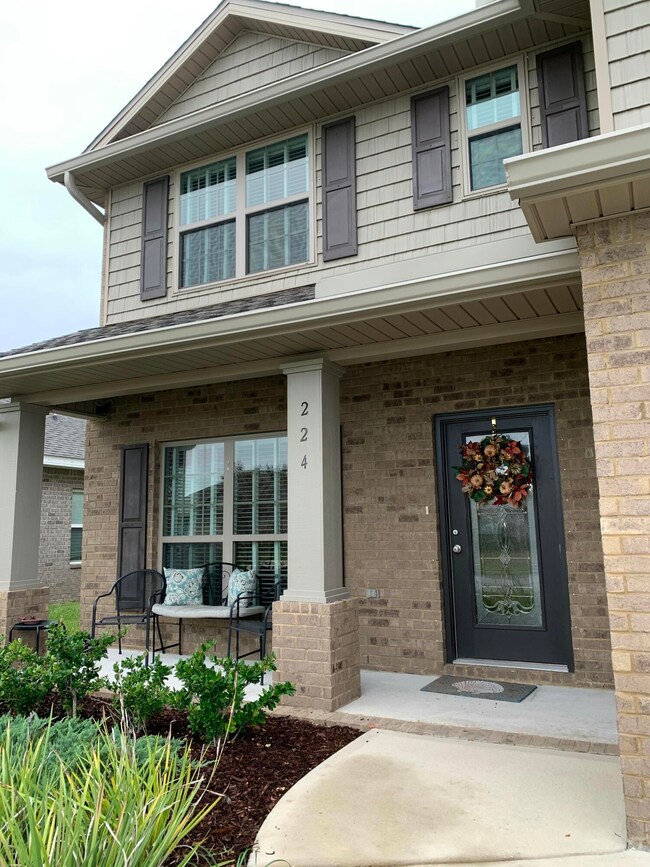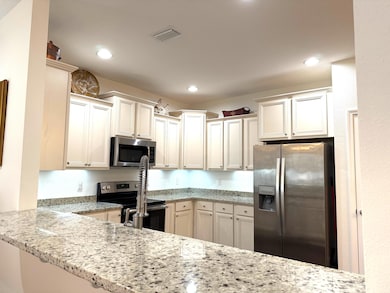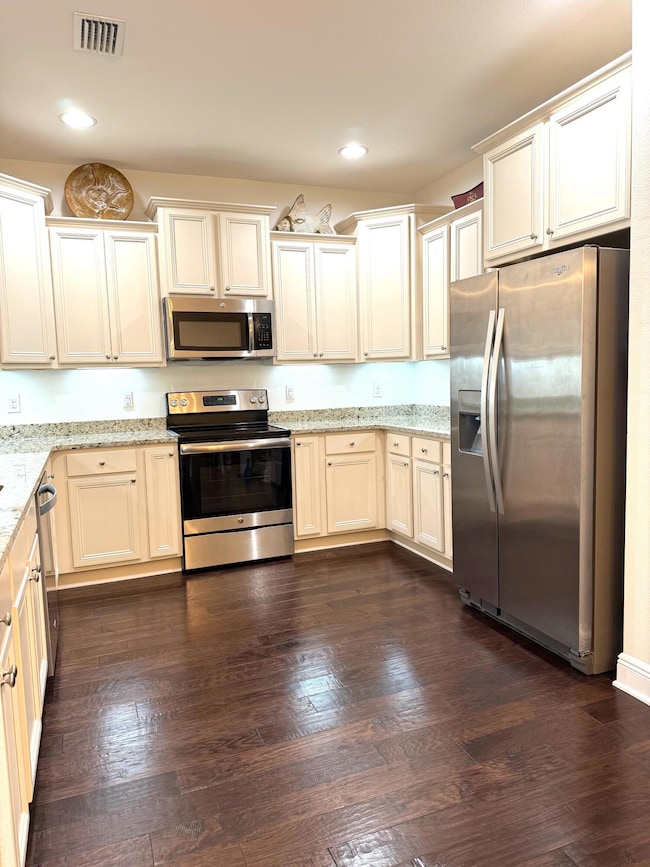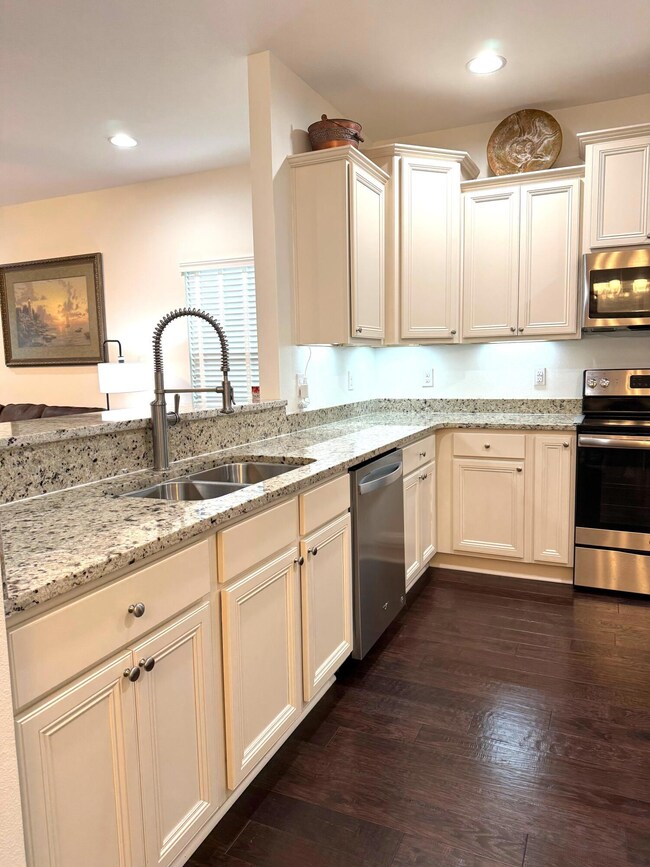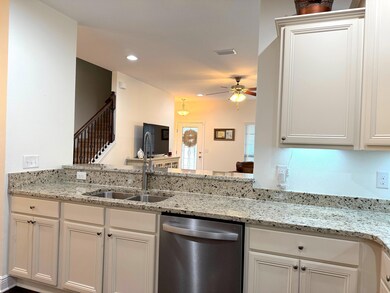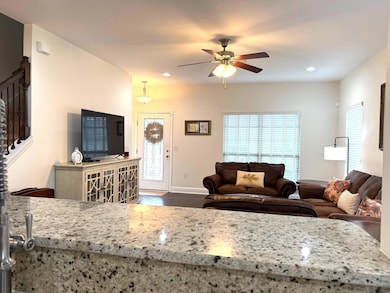
224 Pin Oak Loop Santa Rosa Beach, FL 32459
Highlights
- Fishing
- Newly Painted Property
- Wood Flooring
- Van R. Butler Elementary School Rated A-
- Traditional Architecture
- Main Floor Primary Bedroom
About This Home
As of April 2025Just what you have been waiting for, a beautiful, 4 bedroom, 3.5 bath, two story residence that has been lovingly cared for by its owners. Offering many additions and updates, this 2,590 sq. ft., open floor plan is ideal for a large family but just the right size for two. The master suit is spacious, located on the first floor, with 2 walk-in closets, a remodeled spa-like bath that includes a large tiled shower with seat, grab bar, and stylish rimless sliding doors. The double vanity has granite countertops, white porcelain sinks and stainless fixtures. The home's interior has just been painted in a serene shade of white, and the HVAC system was replaced in July of 2023, and has a transferrable warranty. Another fabulous addition is the large screened porch and the huge paver patio. Both overlook the landscaped, private fenced backyard and the place to enjoy the Florida weather, let the kids play and Fido run. The BBQ grill is also included in the sale of the home. More added features to the residence are the irrigation system, with private well, rain gutters, and brick pavers that have been added along the sides of the driveway, making it wider, for easier parking and more walking space. The kitchen is very attractive with it's many beautiful white cabinets, granite countertops, stainless appliances, high-end faucet and a pantry. The granite breakfast bar allows for extra seating and opens the entire space up to the living room which makes it perfect for entertaining family and friends during special occasions. The dining area is adjacent to the kitchen and can access the lovely screened porch. Beautiful hardwood flooring is found in the living, kitchen, dining area, hallway and the half bathroom. Ample storage is available throughout with its many closets, and the 2 car garage has wall shelving for more storage. All of the appliances convey, including front load washer and dryer, and the second refrigerator located in the garage. The second floor has 3 bedrooms, with one being large enough to call a second master, 2 full bathrooms, the laundry room and a large bonus room for the family and guests to spread out, play games or watch a movie. There is also attic access with pull down stairs located on the second floor giving even more storage. Built in 2016, this is one of the larger and newer homes DR Horton built with the popular Julian floor plan. And speaking of popular, Driftwood Estates neighborhood offers so much. There is a very large community swimming pool, pool deck and club house and the neighborhood park with bathrooms, pickle ball tennis courts, basketball court, covered picnic areas and a playground full of fun things for the little ones to get the wiggles out. Walking is safe and enjoyable, with the many street lined sidewalks and charming lights, and the Walton County School buses pick up and drop off inside the community, as well.
Don't miss viewing this one, it will not disappoint...
Home Details
Home Type
- Single Family
Est. Annual Taxes
- $3,220
Year Built
- Built in 2016 | Remodeled
Lot Details
- 6,970 Sq Ft Lot
- Lot Dimensions are 55' x 125'
- Back Yard Fenced
- Interior Lot
- Sprinkler System
- Lawn Pump
HOA Fees
- $87 Monthly HOA Fees
Parking
- 2 Car Attached Garage
- Automatic Garage Door Opener
Home Design
- Traditional Architecture
- Newly Painted Property
- Exterior Columns
- Brick Exterior Construction
- Frame Construction
- Dimensional Roof
- Composition Shingle Roof
- Vinyl Trim
Interior Spaces
- 2,590 Sq Ft Home
- 2-Story Property
- Furnished
- Shelving
- Woodwork
- Crown Molding
- Ceiling Fan
- Recessed Lighting
- Double Pane Windows
- Tinted Windows
- Great Room
- Dining Area
- Bonus Room
- Screened Porch
- Pull Down Stairs to Attic
Kitchen
- Breakfast Bar
- Walk-In Pantry
- Electric Oven or Range
- Self-Cleaning Oven
- Induction Cooktop
- Microwave
- Ice Maker
- Dishwasher
- Disposal
Flooring
- Wood
- Painted or Stained Flooring
- Wall to Wall Carpet
- Tile
Bedrooms and Bathrooms
- 4 Bedrooms
- Primary Bedroom on Main
- Dual Vanity Sinks in Primary Bathroom
- Primary Bathroom includes a Walk-In Shower
Laundry
- Dryer
- Washer
Home Security
- Hurricane or Storm Shutters
- Fire and Smoke Detector
Outdoor Features
- Open Patio
- Built-In Barbecue
- Rain Gutters
Additional Homes
- Dwelling with Separate Living Area
Schools
- Van R Butler Elementary School
- Emerald Coast Middle School
- South Walton High School
Utilities
- High Efficiency Air Conditioning
- Central Heating and Cooling System
- Underground Utilities
- Electric Water Heater
- Cable TV Available
Listing and Financial Details
- Minimum Rental Period
- Assessor Parcel Number 13-2S-21-42020-000-0395
Community Details
Overview
- Association fees include management, recreational faclty
- Driftwood Estates Subdivision
- The community has rules related to covenants
Amenities
- Community Barbecue Grill
- Picnic Area
- Community Pavilion
- Recreation Room
Recreation
- Tennis Courts
- Community Playground
- Community Pool
- Fishing
Ownership History
Purchase Details
Home Financials for this Owner
Home Financials are based on the most recent Mortgage that was taken out on this home.Purchase Details
Purchase Details
Home Financials for this Owner
Home Financials are based on the most recent Mortgage that was taken out on this home.Purchase Details
Home Financials for this Owner
Home Financials are based on the most recent Mortgage that was taken out on this home.Purchase Details
Map
Similar Homes in Santa Rosa Beach, FL
Home Values in the Area
Average Home Value in this Area
Purchase History
| Date | Type | Sale Price | Title Company |
|---|---|---|---|
| Warranty Deed | $575,000 | Provident Title | |
| Interfamily Deed Transfer | -- | Attorney | |
| Warranty Deed | $360,000 | Attorney | |
| Warranty Deed | $302,500 | Dhi Title Of Florida Inc | |
| Deed | $545,600 | -- |
Mortgage History
| Date | Status | Loan Amount | Loan Type |
|---|---|---|---|
| Open | $287,500 | New Conventional | |
| Previous Owner | $170,000 | New Conventional | |
| Previous Owner | $180,000 | New Conventional | |
| Previous Owner | $196,625 | Future Advance Clause Open End Mortgage |
Property History
| Date | Event | Price | Change | Sq Ft Price |
|---|---|---|---|---|
| 04/17/2025 04/17/25 | Sold | $575,000 | -3.4% | $222 / Sq Ft |
| 03/13/2025 03/13/25 | Pending | -- | -- | -- |
| 01/14/2025 01/14/25 | For Sale | $595,000 | +65.3% | $230 / Sq Ft |
| 04/23/2019 04/23/19 | Sold | $360,000 | 0.0% | $145 / Sq Ft |
| 03/17/2019 03/17/19 | Pending | -- | -- | -- |
| 09/28/2018 09/28/18 | For Sale | $360,000 | 0.0% | $145 / Sq Ft |
| 09/05/2017 09/05/17 | Rented | $2,695 | 0.0% | -- |
| 09/05/2017 09/05/17 | Under Contract | -- | -- | -- |
| 06/15/2017 06/15/17 | For Rent | $2,695 | -- | -- |
Tax History
| Year | Tax Paid | Tax Assessment Tax Assessment Total Assessment is a certain percentage of the fair market value that is determined by local assessors to be the total taxable value of land and additions on the property. | Land | Improvement |
|---|---|---|---|---|
| 2024 | $3,099 | $390,762 | -- | -- |
| 2023 | $3,099 | $379,381 | $0 | $0 |
| 2022 | $3,060 | $368,331 | $0 | $0 |
| 2021 | $3,097 | $357,603 | $0 | $0 |
| 2020 | $3,148 | $352,666 | $39,751 | $312,915 |
| 2019 | $3,310 | $338,209 | $34,747 | $303,462 |
| 2018 | $2,977 | $298,524 | $0 | $0 |
| 2017 | $2,907 | $293,269 | $32,438 | $260,831 |
| 2016 | $247 | $31,190 | $0 | $0 |
| 2015 | $233 | $29,150 | $0 | $0 |
| 2014 | $216 | $26,500 | $0 | $0 |
Source: Emerald Coast Association of REALTORS®
MLS Number: 966296
APN: 13-2S-21-42020-000-0395
- 142 Pin Oak Loop
- 558 Cocobolo Dr
- 354 Driftwood Point Rd
- 437 Cocobolo Dr
- 897 Cocobolo Dr
- 389 Driftwood Point Rd
- 206 Driftwood Point Rd
- 259 Driftwood Point Rd
- 256 Cocobolo Dr
- 158 Driftwood Point Rd
- 138 Riverbirch Loop
- 3000 Bay Villas Dr
- 3002 Bay Villas Dr
- 2939 Pine Valley Dr
- 2943 Pine Valley Dr
- 2940 Pine Valley Dr
- 2932 Pine Valley Dr
- 282 Loblolly Bay Dr
- 137 Loblolly Bay Dr
- 2996 Bay Villas Ct

