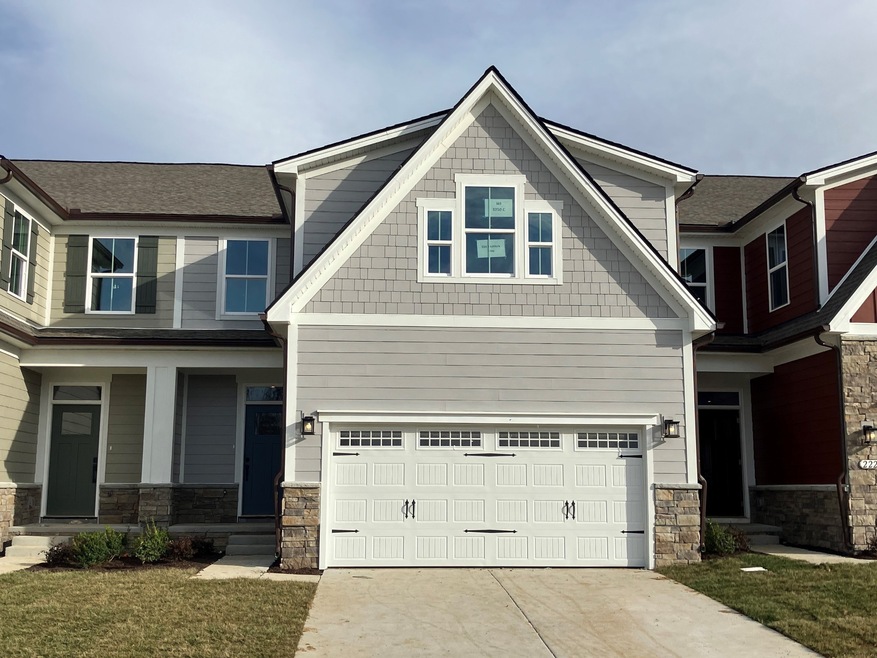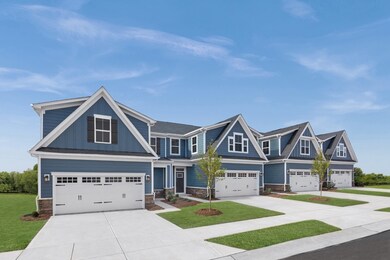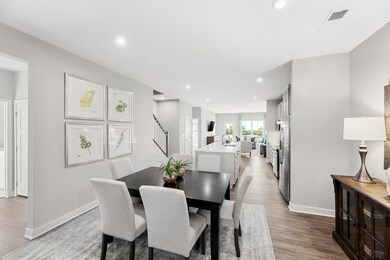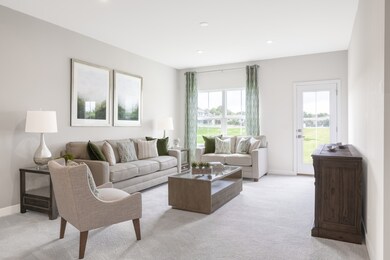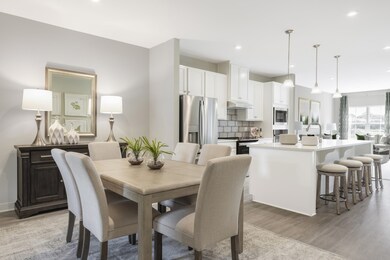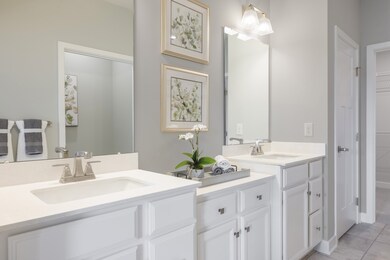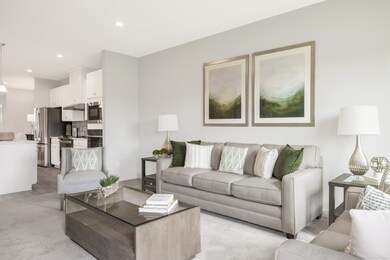
224 Pitchfork Way Gallatin, TN 37066
Highlights
- Great Room
- Walk-In Closet
- Patio
- 2 Car Attached Garage
- Cooling Available
- Accessible Doors
About This Home
As of January 2025QUICK MOVE IN HOME! Owner's suite on main level townhome with yard space to fence. Spacious 3 bedroom, 2.5 bathroom, with office/study upstairs included. Open concept floor plan with hard surface throughout main living areas, amazing kitchen with large island with quartz countertops, beautiful tall white cabinets. Owners suite with double vanity and walk-in shower, and huge walk in closet. Secondary bedrooms have either a walk in closet or XL closet. Large laundry room located on the main level as well with washer and dryer included. This home will also have a oversized patio on the back of home. Incredible incentive on this quick move in home! Call for details
Last Agent to Sell the Property
Ryan Homes Brokerage Phone: 9375271943 License # 354991 Listed on: 03/01/2024
Last Buyer's Agent
NONMLS NONMLS
License #2211
Townhouse Details
Home Type
- Townhome
Est. Annual Taxes
- $3,100
Year Built
- Built in 2024
HOA Fees
- $135 Monthly HOA Fees
Parking
- 2 Car Attached Garage
- Garage Door Opener
Home Design
- Slab Foundation
- Asphalt Roof
- Stone Siding
Interior Spaces
- 1,775 Sq Ft Home
- Property has 2 Levels
- ENERGY STAR Qualified Windows
- Great Room
- Combination Dining and Living Room
- Interior Storage Closet
- Smart Thermostat
Kitchen
- Oven or Range
- Microwave
- Dishwasher
- Disposal
Flooring
- Carpet
- Laminate
- Tile
Bedrooms and Bathrooms
- 3 Bedrooms | 1 Main Level Bedroom
- Walk-In Closet
Accessible Home Design
- Accessible Hallway
- Accessible Doors
- Accessible Entrance
Schools
- Guild Elementary School
- Rucker Stewart Middle School
- Gallatin Senior High School
Utilities
- Cooling Available
- Central Heating
- Underground Utilities
Additional Features
- Patio
- Two or More Common Walls
Listing and Financial Details
- Tax Lot 3250C
Community Details
Overview
- Association fees include ground maintenance, trash
- Windsong Subdivision
Security
- Fire and Smoke Detector
Similar Homes in Gallatin, TN
Home Values in the Area
Average Home Value in this Area
Property History
| Date | Event | Price | Change | Sq Ft Price |
|---|---|---|---|---|
| 01/04/2025 01/04/25 | Sold | $345,000 | 0.0% | $194 / Sq Ft |
| 03/09/2024 03/09/24 | Pending | -- | -- | -- |
| 03/02/2024 03/02/24 | Price Changed | $345,000 | -1.2% | $194 / Sq Ft |
| 03/01/2024 03/01/24 | For Sale | $349,245 | -- | $197 / Sq Ft |
Tax History Compared to Growth
Agents Affiliated with this Home
-
Raymond Hatfield
R
Seller's Agent in 2025
Raymond Hatfield
Ryan Homes
(615) 716-4400
81 in this area
187 Total Sales
-
N
Buyer's Agent in 2025
NONMLS NONMLS
Map
Source: Realtracs
MLS Number: 2625065
- 1481 Calgy Dr
- 213 Peach Valley Rd
- 247 Woods Ferry Cir
- 1710 Woods Ferry Rd
- 0 Peach Valley Rd
- 1640 Woods Ferry Rd
- 104 Wayward Point
- 145 Odoms Bend Rd
- 1430 S Water Ave
- 1428 109s Hwy
- 2155 Old Spring Ln
- 2665 Old Spring Ln
- 2340 Old Spring Ln
- 2405 Old Spring Ln
- 2882 Old Spring Ln
- 1084 Nichols Cir E
- 1046 Nichols Cir E
- 1429 Hwy 109s
- 410 Old Spring Ln
- 408 Old Spring Ln
