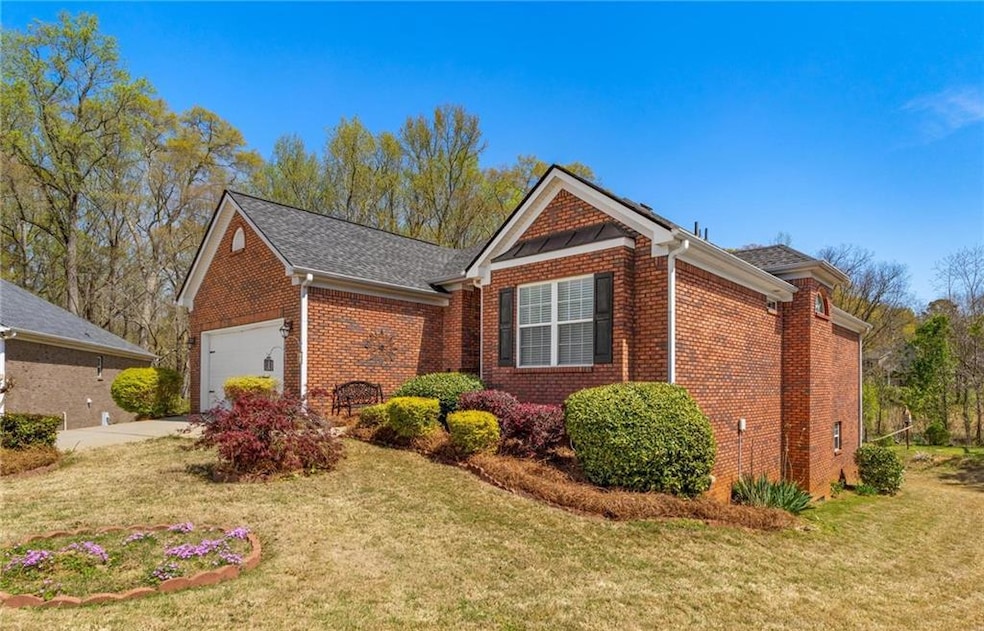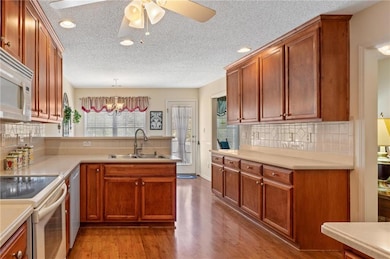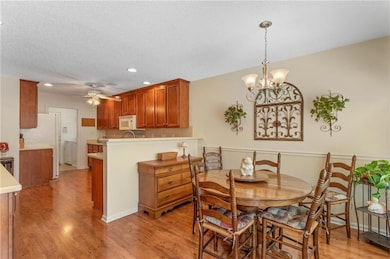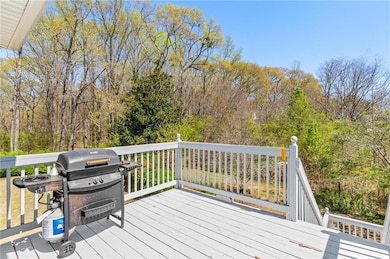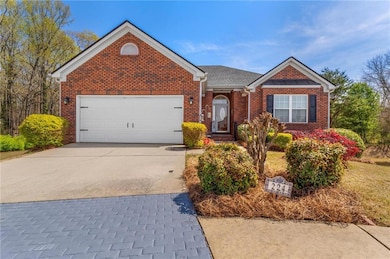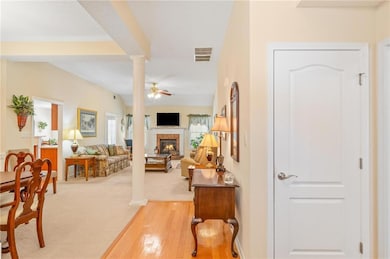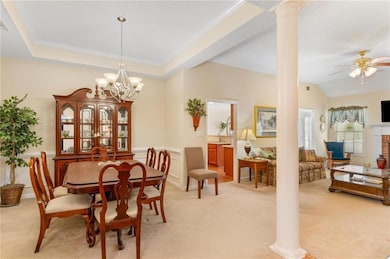224 Prominent Loop McDonough, GA 30253
Estimated payment $2,006/month
Highlights
- Clubhouse
- 2-Story Property
- Main Floor Primary Bedroom
- Deck
- Wood Flooring
- Neighborhood Views
About This Home
Discover a rare find in the highly desirable PINNACLE POINT retirement community—a charming three-sided brick ranch that blends the ease of single-level living with the added bonus of a FULL BASEMENT, all tucked away on a quiet, PRIVATE cul-de-sac. Located at 224 Prominent Loop in McDonough, this 2-bedroom, 2-bathroom home offers a comfortable and CONVENIENT lifestyle in a welcoming neighborhood setting.
What sets this property apart is the spacious full basement, featuring two finished rooms perfect for hobbies or guests, PLUS generous unfinished space ideal for storage or a workshop. Inside, you’ll love the cozy family room, OPEN DINING AREA, and large primary suite with two closets—including an oversized walk-in. Step outside to your private back deck, where you can relax, watch the birds, and enjoy your garden.
Enjoy a LOW-MAINTENANCE lifestyle with LAWN CARE PROVIDED BY THE HOA plus access to community amenities like a clubhouse, walking trail, and sidewalk-lined streets. Don’t miss this rare opportunity to own a ranch with a basement in Pinnacle Pointe—just MINUTES from charming downtown McDonough!
Home Details
Home Type
- Single Family
Est. Annual Taxes
- $1,307
Year Built
- Built in 2006
Lot Details
- 0.3 Acre Lot
- Garden
- Back Yard
HOA Fees
- $110 Monthly HOA Fees
Parking
- Attached Garage
Home Design
- 2-Story Property
- Brick Foundation
- Composition Roof
- Three Sided Brick Exterior Elevation
Interior Spaces
- Tray Ceiling
- Ceiling Fan
- Family Room with Fireplace
- Breakfast Room
- Formal Dining Room
- Neighborhood Views
- Fire and Smoke Detector
- Laundry Room
Kitchen
- Electric Oven
- Electric Cooktop
- Dishwasher
Flooring
- Wood
- Carpet
- Laminate
- Tile
Bedrooms and Bathrooms
- 2 Main Level Bedrooms
- Primary Bedroom on Main
- Walk-In Closet
- 2 Full Bathrooms
- Dual Vanity Sinks in Primary Bathroom
Finished Basement
- Basement Fills Entire Space Under The House
- Interior and Exterior Basement Entry
- Natural lighting in basement
Accessible Home Design
- Accessible Full Bathroom
Outdoor Features
- Deck
- Patio
Schools
- Walnut Creek Elementary School
- Mcdonough Middle School
- Mcdonough High School
Utilities
- Central Heating and Cooling System
- Heating System Uses Natural Gas
- Phone Available
- Cable TV Available
Listing and Financial Details
- Assessor Parcel Number 105G01051000
Community Details
Overview
- Pinnacle Point Subdivision
Amenities
- Clubhouse
Map
Home Values in the Area
Average Home Value in this Area
Tax History
| Year | Tax Paid | Tax Assessment Tax Assessment Total Assessment is a certain percentage of the fair market value that is determined by local assessors to be the total taxable value of land and additions on the property. | Land | Improvement |
|---|---|---|---|---|
| 2025 | $1,307 | $144,600 | $13,480 | $131,120 |
| 2024 | $1,307 | $139,040 | $13,520 | $125,520 |
| 2023 | $896 | $128,320 | $13,520 | $114,800 |
| 2022 | $1,101 | $112,840 | $12,000 | $100,840 |
| 2021 | $1,102 | $92,120 | $12,000 | $80,120 |
| 2020 | $1,106 | $88,360 | $10,520 | $77,840 |
| 2019 | $1,163 | $84,560 | $10,520 | $74,040 |
| 2018 | $1,151 | $80,560 | $8,000 | $72,560 |
| 2016 | $1,069 | $72,120 | $6,000 | $66,120 |
| 2015 | $1,115 | $69,360 | $7,200 | $62,160 |
| 2014 | $927 | $61,720 | $7,200 | $54,520 |
Property History
| Date | Event | Price | List to Sale | Price per Sq Ft |
|---|---|---|---|---|
| 11/13/2025 11/13/25 | Pending | -- | -- | -- |
| 07/23/2025 07/23/25 | Price Changed | $339,000 | -3.1% | $201 / Sq Ft |
| 03/27/2025 03/27/25 | For Sale | $349,900 | -- | $208 / Sq Ft |
Purchase History
| Date | Type | Sale Price | Title Company |
|---|---|---|---|
| Deed | $208,200 | -- |
Source: First Multiple Listing Service (FMLS)
MLS Number: 7574142
APN: 105G-01-051-000
- 415 Gracious Way
- 255 Prominent Loop
- 101 Pinnacle Ln
- 121 Pinnacle Ln
- 685 Highway 155 N
- 286 Prominent Loop
- 278 Prominent Loop
- 626 Pipkin Dr
- 225 Bella Vista Terrace
- 110 Emerald Dr
- 5 Dogwood Ln
- 156 White Mountain Pass
- 905 Ambeau Cir
- 4170 Monarch Dr
- 920 Ambeau Cir
- 1013 Odelle Cir
- 7011 Regency Ln
- 200 Parker Dr
- 125 Bogalusa Ct
- 104 Bellington Dr
- 100 Agee Ln
- 100 Agee Ln Unit Wakefield
- 100 Agee Ln Unit Maxton
- 100 Agee Ln Unit Wilmont
- 200 Bella Vista Terrace
- 126 Bellington Dr
- 226 Bella Vista Terrace
- 227 Bella Vista Terrace
- 35 Little Deer Trail
- 6031 Ambassador Dr
- 7011 Regency Ln
- 4050 Monarch Dr
- 2050 Tudor Dr
- 410 Burke Cir
- 1390 Ethans Way
- 430 Amity Ct
- 209 Decatur Rd
- 148 Rankin Cir
- 216 Leland Ln
