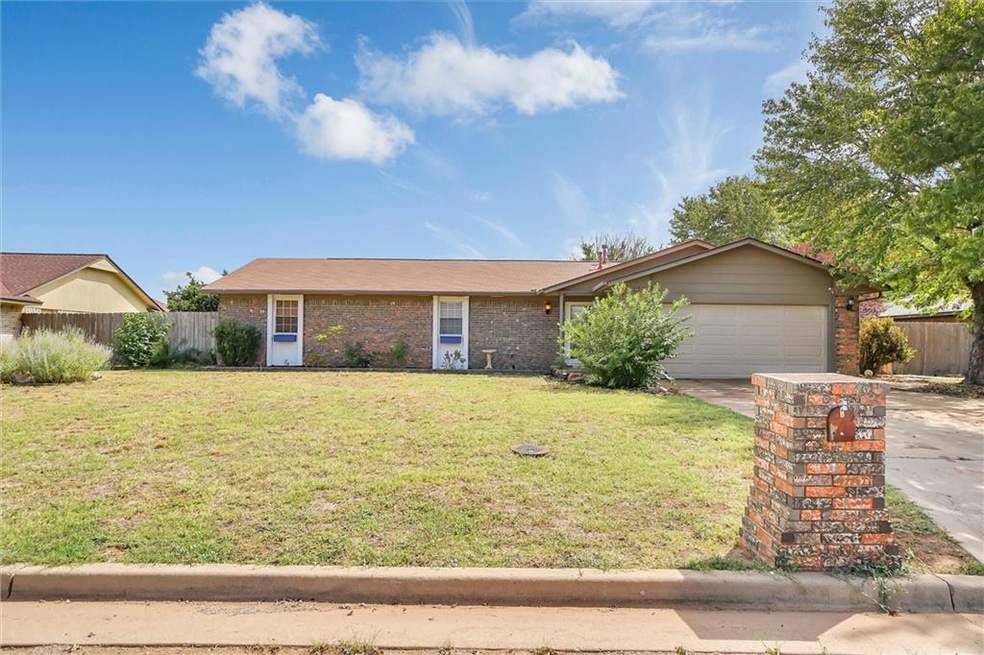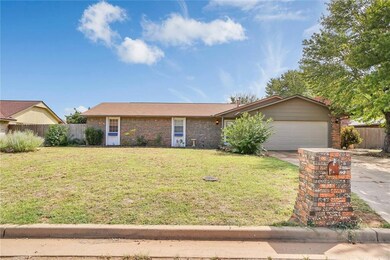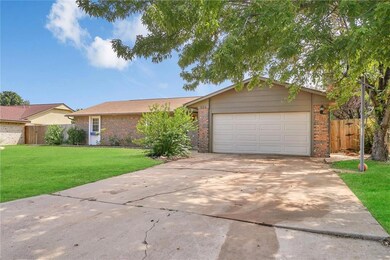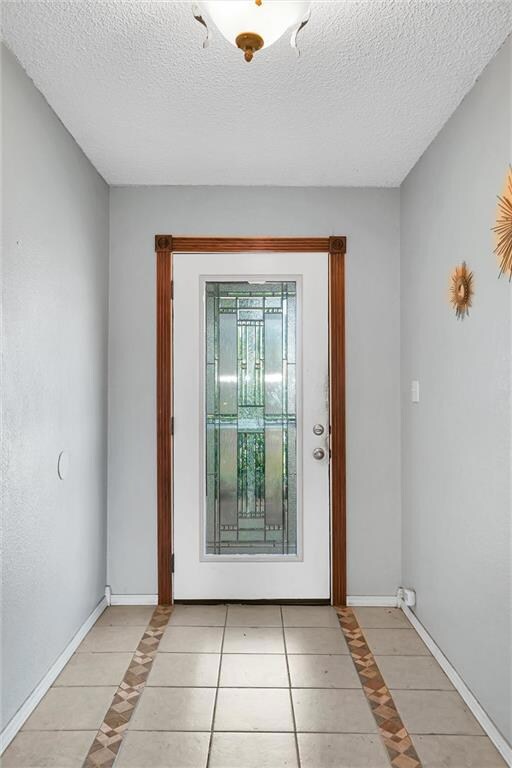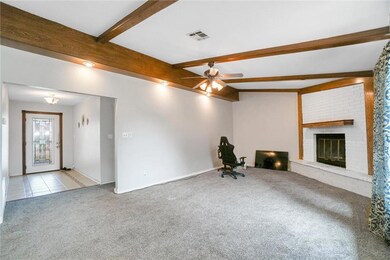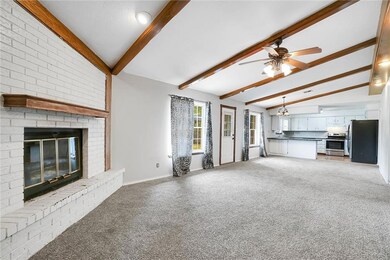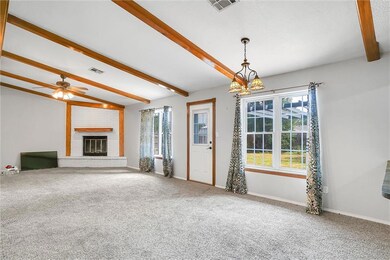
Highlights
- Modern Architecture
- 2 Car Attached Garage
- Central Heating and Cooling System
- Covered patio or porch
- 1-Story Property
- Wood Burning Fireplace
About This Home
As of September 2023Welcome to 224 Quail Run N. Walk into an open living room and kitchen area. Great for entertaining! Enjoy the wood burning fireplace and wood beam ceilings. The kitchen includes white cabinets, island with bar counter seating, stainless steel appliances. The bedrooms are carpeted and good size. The spacious back yard includes a storm shelter and storage building. Set up your viewing appointment today!
Home Details
Home Type
- Single Family
Est. Annual Taxes
- $1,950
Year Built
- Built in 1984
Parking
- 2 Car Attached Garage
Home Design
- Modern Architecture
- Slab Foundation
- Brick Frame
- Composition Roof
Interior Spaces
- 1,576 Sq Ft Home
- 1-Story Property
- Wood Burning Fireplace
Bedrooms and Bathrooms
- 3 Bedrooms
- 2 Full Bathrooms
Schools
- Altus Elementary School
- Altus JHS Middle School
- Altus High School
Additional Features
- Covered patio or porch
- 0.28 Acre Lot
- Central Heating and Cooling System
Listing and Financial Details
- Legal Lot and Block 3 / 3
Ownership History
Purchase Details
Home Financials for this Owner
Home Financials are based on the most recent Mortgage that was taken out on this home.Purchase Details
Home Financials for this Owner
Home Financials are based on the most recent Mortgage that was taken out on this home.Purchase Details
Home Financials for this Owner
Home Financials are based on the most recent Mortgage that was taken out on this home.Purchase Details
Home Financials for this Owner
Home Financials are based on the most recent Mortgage that was taken out on this home.Purchase Details
Purchase Details
Similar Homes in Altus, OK
Home Values in the Area
Average Home Value in this Area
Purchase History
| Date | Type | Sale Price | Title Company |
|---|---|---|---|
| Warranty Deed | $200,000 | First American Title Insurance | |
| Warranty Deed | $185,000 | First American Title | |
| Warranty Deed | $157,500 | Baileys Abstract And Title | |
| Warranty Deed | $139,000 | None Available | |
| Warranty Deed | $97,000 | -- | |
| Warranty Deed | $87,000 | -- |
Mortgage History
| Date | Status | Loan Amount | Loan Type |
|---|---|---|---|
| Open | $206,600 | VA | |
| Previous Owner | $185,000 | VA | |
| Previous Owner | $161,122 | VA | |
| Previous Owner | $143,587 | VA | |
| Previous Owner | $94,241 | VA | |
| Previous Owner | $89,776 | VA |
Property History
| Date | Event | Price | Change | Sq Ft Price |
|---|---|---|---|---|
| 07/14/2025 07/14/25 | Price Changed | $219,000 | +1.9% | $139 / Sq Ft |
| 07/14/2025 07/14/25 | Price Changed | $215,000 | -1.8% | $136 / Sq Ft |
| 07/02/2025 07/02/25 | For Sale | $219,000 | +9.5% | $139 / Sq Ft |
| 09/22/2023 09/22/23 | Sold | $200,000 | -2.4% | $127 / Sq Ft |
| 07/07/2023 07/07/23 | Pending | -- | -- | -- |
| 07/05/2023 07/05/23 | For Sale | $205,000 | +10.8% | $130 / Sq Ft |
| 10/27/2022 10/27/22 | Sold | $185,000 | -2.6% | $117 / Sq Ft |
| 09/26/2022 09/26/22 | Pending | -- | -- | -- |
| 09/08/2022 09/08/22 | For Sale | $190,000 | 0.0% | $121 / Sq Ft |
| 08/28/2022 08/28/22 | Pending | -- | -- | -- |
| 08/26/2022 08/26/22 | For Sale | $190,000 | +20.6% | $121 / Sq Ft |
| 05/26/2020 05/26/20 | Sold | $157,500 | -0.9% | $96 / Sq Ft |
| 04/13/2020 04/13/20 | Pending | -- | -- | -- |
| 03/05/2020 03/05/20 | For Sale | $159,000 | -- | $97 / Sq Ft |
Tax History Compared to Growth
Tax History
| Year | Tax Paid | Tax Assessment Tax Assessment Total Assessment is a certain percentage of the fair market value that is determined by local assessors to be the total taxable value of land and additions on the property. | Land | Improvement |
|---|---|---|---|---|
| 2024 | $1,950 | $23,485 | $4,400 | $19,085 |
| 2023 | $1,950 | $19,444 | $2,933 | $16,511 |
| 2022 | $1,569 | $18,518 | $2,933 | $15,585 |
| 2021 | $1,616 | $18,914 | $2,126 | $16,788 |
| 2020 | $1,477 | $17,073 | $2,728 | $14,345 |
| 2019 | $1,415 | $17,220 | $2,728 | $14,492 |
| 2018 | $1,188 | $16,908 | $2,728 | $14,180 |
| 2017 | $1,188 | $16,908 | $2,728 | $14,180 |
| 2016 | $859 | $12,510 | $2,296 | $10,214 |
| 2015 | $832 | $12,146 | $2,263 | $9,883 |
| 2014 | $838 | $12,219 | $2,263 | $9,956 |
Agents Affiliated with this Home
-
Emory Allen

Seller's Agent in 2025
Emory Allen
RE/MAX
(405) 509-3894
186 Total Sales
-
Ashlee Jack

Seller's Agent in 2023
Ashlee Jack
RE/MAX
(580) 318-0834
440 Total Sales
-
K
Seller's Agent in 2020
Kylee Christensen
C-21 Altus Prestige, Inc.
-
Ivy Meyers

Buyer's Agent in 2020
Ivy Meyers
C-21 Altus Prestige, Inc.
(580) 649-8864
159 Total Sales
Map
Source: MLSOK
MLS Number: 1027492
APN: 0512-00-003-003-0-000-00
- 3208 Quail Cir
- 3217 Quail Cir
- 3112 Partridge Place
- 408 Quail Run N
- 409 Pheasant Cir
- 417 Pheasant Cir
- 517 Quail Run N
- 516 Quail Run S
- 520 Quail Run S
- 3224 Peacock Ln
- 2916 Learly Ln
- 719 Sheryl Ln
- 2524 N Robin St
- 901 Stephanie Ln
- 404 Comanche Trail
- 904 Sheryl Ln
- 2512 N Apache Pass
- 1101 Northridge Blvd
- 908 Trail Dr S
- 2901 N Towne Dr
