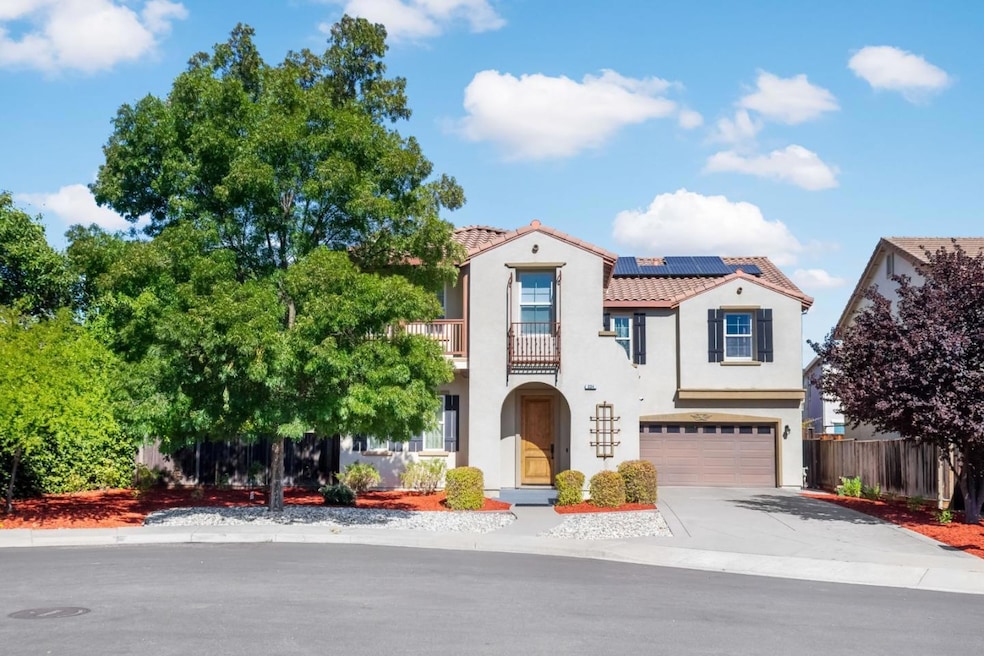224 Riverland Ct San Ramon, CA 94582
Gale Ranch-Windemere NeighborhoodEstimated payment $16,614/month
Highlights
- Solar Power System
- Primary Bedroom Suite
- Main Floor Bedroom
- Hidden Hills Elementary School Rated A
- Family Room with Fireplace
- Jetted Tub in Primary Bathroom
About This Home
Discover luxury and comfort in this Windemere gem, San Ramon's most sought-after neighborhood. Built in 2003, this grand home is 4-bedrooms, 4-baths, blends thoughtful design with extensive and premium upgrades for an elevated lifestyle. Enjoy newer flooring and paint, soaring ceilings, and two fireplaces. A main-level bedroom and full bathroom adds guest convenience, while the fully remodeled chefs kitchen showcasing top-line finishes, premium counters, large center island, gas range, and built-in desk flows seamlessly into the family room, perfect for gatherings. The expansive primary suite offers a jetted tub, spacious shower, dual vanities, and walk-in closet. Upstairs, a loft, bonus room, and tech center with built-ins provide flexible living, complemented by upstairs laundry and hallway bookshelves. Hi-tech lighting, stylish bathrooms and custom window treatments pair with owned solar panels and a Tesla charger to deliver modern comfort and efficiency. Outside, a low-maintenance yard, peaceful cul-de-sac setting, and 3-car tandem garage add convenience and appeal. Located within a top-rated school district and walking distance to Hidden Hills Elementary, Windemere Ranch Middle and Dougherty Valley High, this home offers exceptional lifestyle and strong investment value.
Home Details
Home Type
- Single Family
Est. Annual Taxes
- $31,531
Year Built
- Built in 2003
Lot Details
- Fenced
- Back Yard
Parking
- 3 Car Attached Garage
- Tandem Parking
Home Design
- Slab Foundation
- Tile Roof
Interior Spaces
- 3,695 Sq Ft Home
- 2-Story Property
- Family Room with Fireplace
- 2 Fireplaces
- Living Room with Fireplace
- Combination Dining and Living Room
- Bonus Room
Kitchen
- Built-In Oven
- Gas Oven
- Range Hood
- Microwave
- Dishwasher
- Kitchen Island
- Disposal
Flooring
- Carpet
- Tile
- Vinyl
Bedrooms and Bathrooms
- 4 Bedrooms
- Main Floor Bedroom
- Primary Bedroom Suite
- Walk-In Closet
- Remodeled Bathroom
- Bathroom on Main Level
- 4 Full Bathrooms
- Jetted Tub in Primary Bathroom
- Walk-in Shower
Laundry
- Laundry Room
- Washer and Dryer
Additional Features
- Solar Power System
- Forced Air Heating and Cooling System
Community Details
- Electric Vehicle Charging Station
Listing and Financial Details
- Assessor Parcel Number 223-210-040-0
Map
Home Values in the Area
Average Home Value in this Area
Tax History
| Year | Tax Paid | Tax Assessment Tax Assessment Total Assessment is a certain percentage of the fair market value that is determined by local assessors to be the total taxable value of land and additions on the property. | Land | Improvement |
|---|---|---|---|---|
| 2025 | $31,531 | $2,425,000 | $1,552,000 | $873,000 |
| 2024 | $31,123 | $2,425,000 | $1,552,000 | $873,000 |
| 2023 | $31,123 | $2,380,000 | $1,523,000 | $857,000 |
| 2022 | $18,500 | $1,219,730 | $522,511 | $697,219 |
| 2021 | $18,094 | $1,195,815 | $512,266 | $683,549 |
| 2019 | $17,617 | $1,160,349 | $497,073 | $663,276 |
| 2018 | $17,068 | $1,137,598 | $487,327 | $650,271 |
| 2017 | $16,869 | $1,115,293 | $477,772 | $637,521 |
| 2016 | $16,754 | $1,093,425 | $468,404 | $625,021 |
| 2015 | $16,547 | $1,077,002 | $461,369 | $615,633 |
| 2014 | $16,390 | $1,055,906 | $452,332 | $603,574 |
Property History
| Date | Event | Price | Change | Sq Ft Price |
|---|---|---|---|---|
| 09/10/2025 09/10/25 | For Sale | $2,625,000 | +5.0% | $710 / Sq Ft |
| 02/04/2025 02/04/25 | Off Market | $2,500,000 | -- | -- |
| 03/09/2022 03/09/22 | Sold | $2,500,000 | +6.4% | $677 / Sq Ft |
| 02/07/2022 02/07/22 | Pending | -- | -- | -- |
| 02/07/2022 02/07/22 | For Sale | $2,350,000 | -- | $636 / Sq Ft |
Purchase History
| Date | Type | Sale Price | Title Company |
|---|---|---|---|
| Grant Deed | $2,500,000 | Chicago Title | |
| Interfamily Deed Transfer | -- | None Available | |
| Interfamily Deed Transfer | -- | Chicago Title Company | |
| Grant Deed | -- | First American Title |
Mortgage History
| Date | Status | Loan Amount | Loan Type |
|---|---|---|---|
| Open | $1,999,999 | New Conventional | |
| Previous Owner | $677,000 | New Conventional | |
| Previous Owner | $698,000 | New Conventional | |
| Previous Owner | $687,000 | New Conventional | |
| Previous Owner | $100,000 | Credit Line Revolving | |
| Previous Owner | $700,000 | New Conventional |
Source: MLSListings
MLS Number: ML82019304
APN: 223-210-040-0
- 1416 Allanmere Dr
- 1412 Arianna Ln
- 2073 Watermill Rd
- 2165 Watermill Rd Unit 54
- 5132 Fioli Loop
- 200 Arden Ct
- 6132 Alpine Blue Dr
- 1038 S Monarch Rd
- 5010 Barrenstar Way
- 3221 Browntail Way
- 6260 Main Branch Rd
- 5110 Rowan Dr
- 5619 Wells Ln
- 5079 Rowan Dr
- 1918 Lambeth Way
- 6130 Yardley Ln
- 5157 Campion Dr
- 6268 Byron Ln Unit 88
- 4298 Astor Hollow St
- 3454 Cinnamon Ridge Rd
- 3100 Tewksbury Way
- 626 Karina Ct
- 2311 Ivy Hill Way
- 2449 Milford Dr
- 2901 Embleton Ln
- 3126 Fioli Way
- 1200 Goldenbay Ave
- 6320 Byron Ln
- 3021 Blackberry Ave
- 17115 Bollinger Canyon Rd
- 17445 Bollinger Canyon Rd
- 2200 Brookcliff Cir
- 500 Copperset
- 4363 Wallis Ranch Dr
- 155 Parkhaven Dr
- 101 Grassmere Cir
- 430 Antelope Ridge Way
- 120 Cortona Dr
- 7904 Fall Creek Rd
- 166 Blackstone Dr







