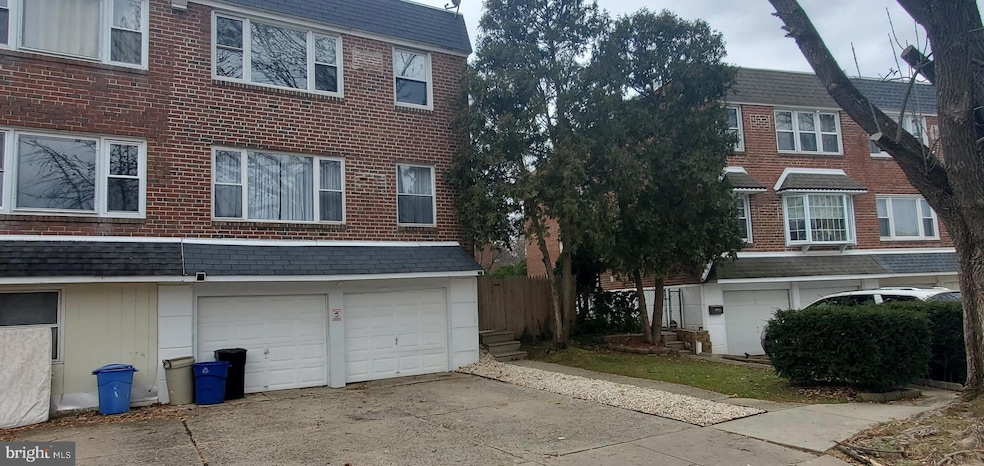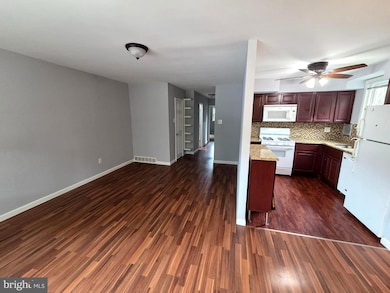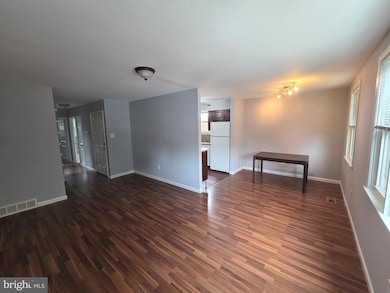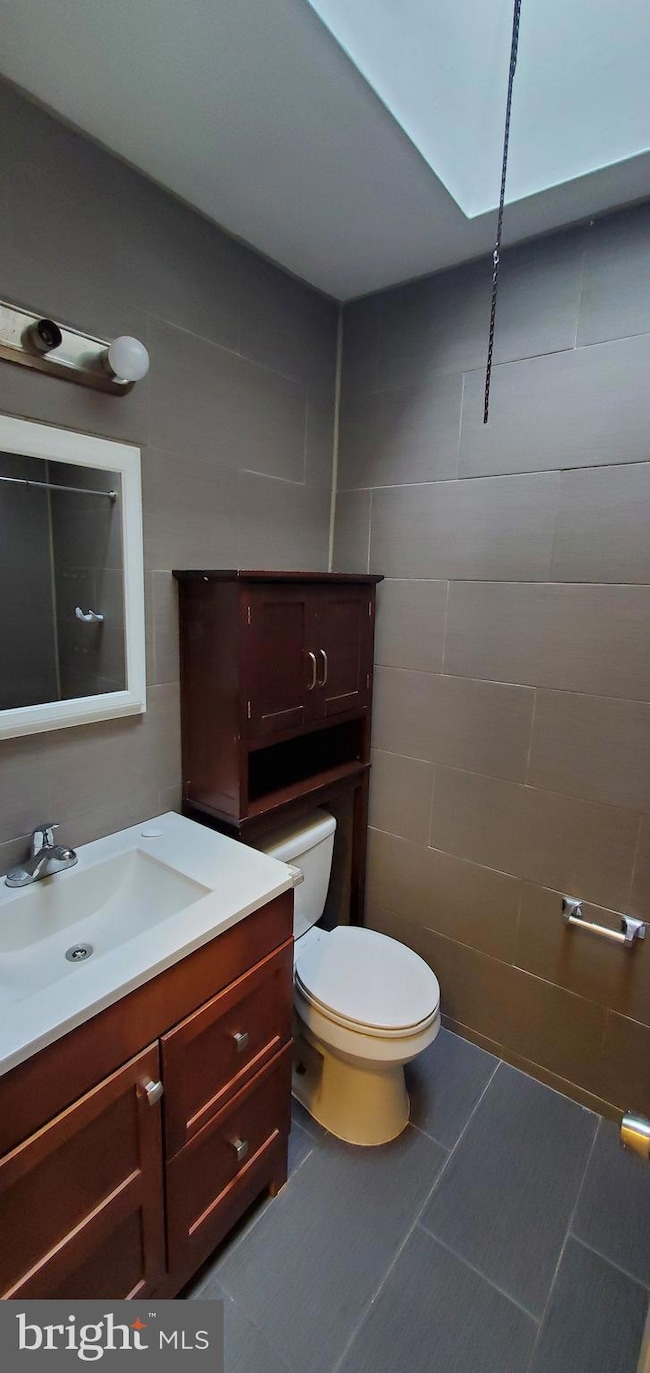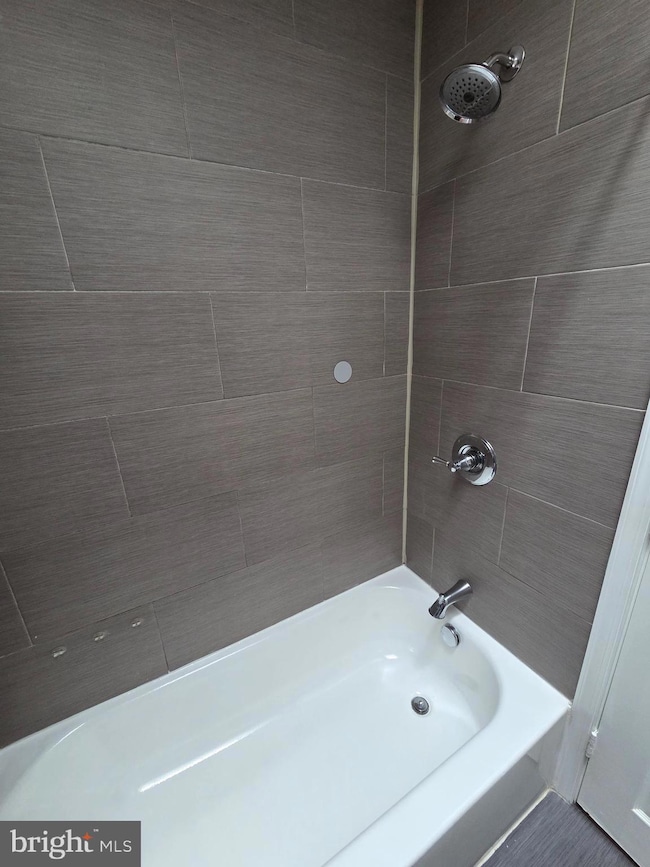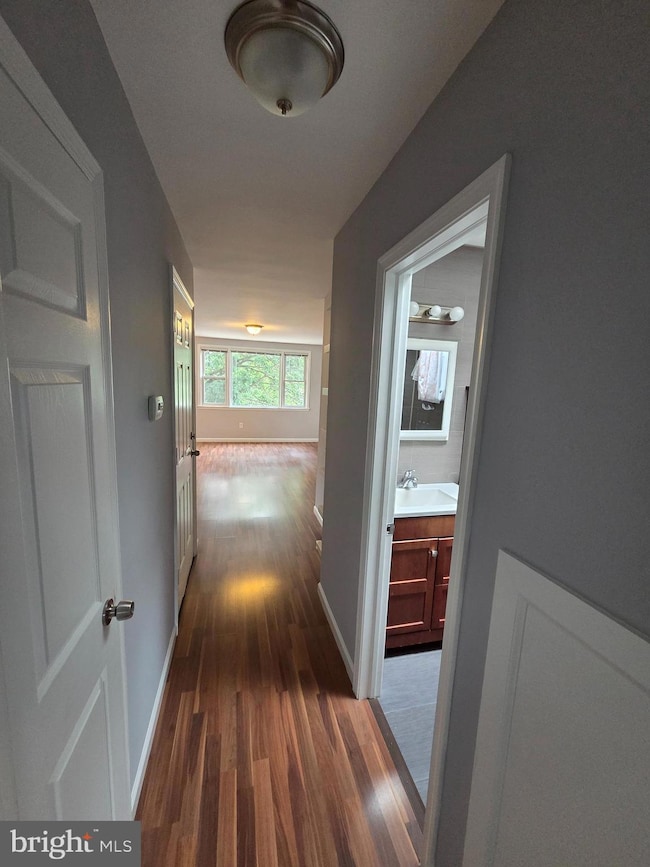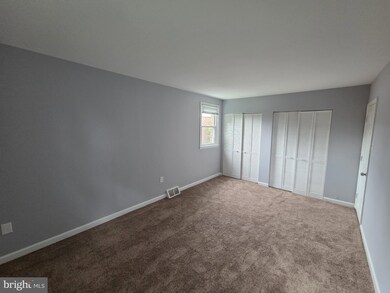224 Robina St Unit 2ND FLOOR Philadelphia, PA 19116
Somerton NeighborhoodHighlights
- Traditional Architecture
- 1 Car Attached Garage
- Forced Air Heating and Cooling System
About This Home
Look no further and move right in to this freshly painted 2-bedroom, one bath second-floor duplex. This unit features a central air system, a spacious kitchen, and ample storage space. The tenant is responsible for Gas, Electricity, and a proportionate amount of Water charges. It is conveniently located near public transportation and shopping. Very few duplexes are available at this prime location, so act quickly before it's claimed by someone else! Good Credit is a MUST! The two most recent pay stubs are due with the application. No pets.
Listing Agent
(215) 962-0880 genefish@gmail.com Elite Realty Group Unl. Inc. License #AB065992 Listed on: 08/07/2025
Townhouse Details
Home Type
- Townhome
Year Built
- Built in 1970
Lot Details
- 4,771 Sq Ft Lot
- Lot Dimensions are 29.00 x 125.00
Parking
- 1 Car Attached Garage
- Front Facing Garage
- Driveway
Home Design
- Semi-Detached or Twin Home
- Traditional Architecture
- Entry on the 2nd floor
- Flat Roof Shape
- Concrete Perimeter Foundation
- Masonry
Interior Spaces
- 925 Sq Ft Home
- Property has 3 Levels
- Basement with some natural light
Bedrooms and Bathrooms
- 2 Main Level Bedrooms
- 1 Full Bathroom
Schools
- George Washington High School
Utilities
- Forced Air Heating and Cooling System
- Natural Gas Water Heater
Listing and Financial Details
- Residential Lease
- Security Deposit $1,700
- 12-Month Min and 24-Month Max Lease Term
- Available 8/7/25
- Assessor Parcel Number 582128400
Community Details
Overview
- Philmont Heights Subdivision
Pet Policy
- No Pets Allowed
Map
Source: Bright MLS
MLS Number: PAPH2525456
- 226 Lockart Terrace
- 228 Erica St
- 10922 Lockart Rd
- 10665 Halstead St
- 115 Gardner St
- 133 Gardner St
- 412 Avon Place
- 118 Rennard Place
- 375 Avon St
- 0 Tomlinson Rd Unit E1
- 2765 Honeysuckle Ln
- 11990 Rennard St
- 11012 Audubon Ave
- 148 Rennard St
- 11022 Ferndale St
- 441 Tomlinson Rd Unit F6
- 10752 Jeanes St
- 11169 Hendrix St
- 9902 Player Dr
- 11722 Audubon Ave
- 203 Alnus St Unit 2 - Second Floor
- 11023 Greiner Rd
- 413 Parlin Place
- 371 Avon St Unit 2
- 441 Tomlinson Rd Unit C2
- 10018 Jeanes St Unit 10018 jeanes st, apt 1
- 600 Red Lion Rd
- 10722 Gifford Ave Unit 2
- 419 Densmore Rd
- 10900-10960 Bustleton Ave
- 717 Red Lion Rd Unit 2
- 717 Red Lion Rd Unit 1
- 10201 Bustleton Ave Unit A1
- 682 Rennard St
- 851 Red Lion Rd
- 290 Byberry Rd Unit 2
- 450 W Byberry Rd
- 10101 Northeast Ave
- 13071 Cardella Place Unit 1ST FLOOR
- 9813 Ferndale St
