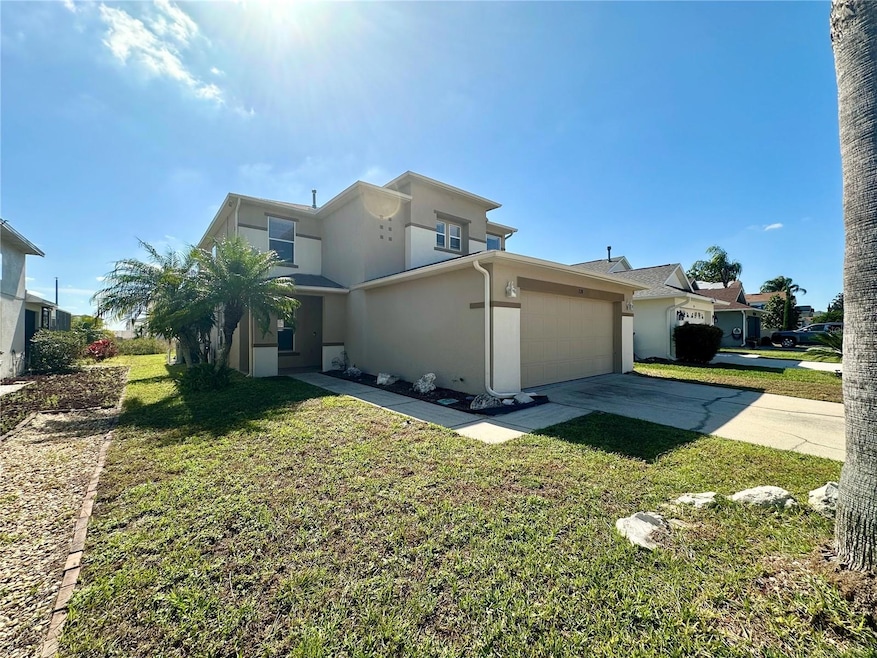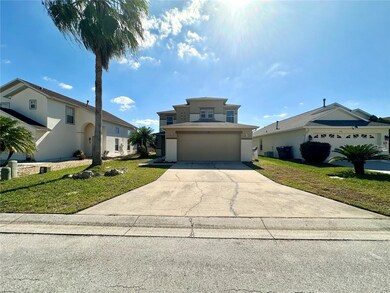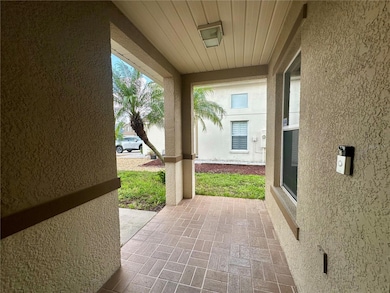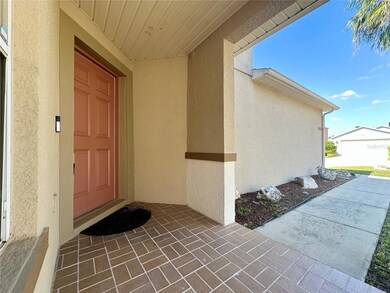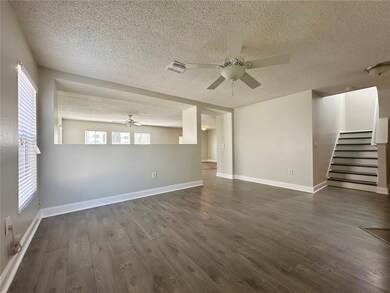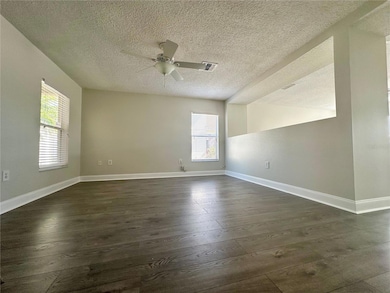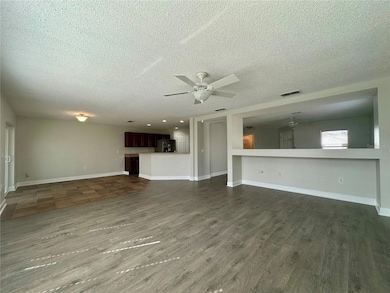224 Rona Ln Davenport, FL 33897
Highlights
- Screened Pool
- Loft
- Family Room Off Kitchen
- Open Floorplan
- No HOA
- 2 Car Attached Garage
About This Home
ABSOLUTELY ASTONISHING HOME
Spacious 2,247 sq. ft. home featuring 3 bedrooms, 2.5 bathrooms, a loft, and a 2-car garage. This property offers an excellent open layout with a formal living room and a large family room that flows into the kitchen and dining area, plus sliding doors leading to the lanai and pool.
The beautiful kitchen is filled with natural light and includes all appliances. Additional features include a laundry room with washer and dryer, a linen closet, and ceiling fans in every room.
The second floor begins with an open loft/flex space. The primary suite features a large walk-in closet, while the ensuite bathroom offers dual vanities, a soaking tub, and a tall walk-in shower.
Tile flooring enhances the common areas, while durable vinyl flooring extends throughout the living spaces and bedrooms.
Enjoy the impressive screened lanai with a large swimming pool overlooking open views and no rear neighbors—providing both privacy and the perfect setting for entertaining guests.
Conveniently located near shopping, restaurants, Disney theme parks, attractions, and Posner Park, with quick access to Highways 27 & I-4, this home offers both comfort and accessibility.
This opportunity will not last long!
Listing Agent
LA ROSA REALTY LLC Brokerage Phone: 321-939-3748 License #3224974 Listed on: 09/25/2025

Home Details
Home Type
- Single Family
Est. Annual Taxes
- $4,420
Year Built
- Built in 2003
Lot Details
- 5,288 Sq Ft Lot
- Irrigation Equipment
Parking
- 2 Car Attached Garage
- Garage Door Opener
Home Design
- Bi-Level Home
Interior Spaces
- 2,247 Sq Ft Home
- Open Floorplan
- Ceiling Fan
- Sliding Doors
- Family Room Off Kitchen
- Combination Dining and Living Room
- Loft
- Fire and Smoke Detector
Kitchen
- Eat-In Kitchen
- Breakfast Bar
- Range
- Microwave
- Dishwasher
- Disposal
Flooring
- Concrete
- Ceramic Tile
- Vinyl
Bedrooms and Bathrooms
- 3 Bedrooms
- Soaking Tub
- Bathtub With Separate Shower Stall
Laundry
- Laundry Room
- Dryer
- Washer
Pool
- Screened Pool
- In Ground Pool
- Fence Around Pool
- Child Gate Fence
Outdoor Features
- Screened Patio
Schools
- Bella Citta Elementary School
- Bella Citta Middle School
- Davenport High School
Utilities
- Central Heating and Cooling System
- Heating System Uses Natural Gas
- High Speed Internet
- Cable TV Available
Listing and Financial Details
- Residential Lease
- Security Deposit $2,650
- Property Available on 9/23/25
- The owner pays for trash collection
- 12-Month Minimum Lease Term
- $75 Application Fee
- 8 to 12-Month Minimum Lease Term
- Assessor Parcel Number 26-25-36-999984-000270
Community Details
Overview
- No Home Owners Association
- Santa Cruz Ph 02 Subdivision
Recreation
- Dog Park
Pet Policy
- Pet Size Limit
- 2 Pets Allowed
- $350 Pet Fee
- Breed Restrictions
- Small pets allowed
Map
Source: Stellar MLS
MLS Number: O6346447
APN: 26-25-36-999984-000270
- 306 Rona Ln
- 429 Rona Ln
- 511 Rum Run
- 1495 Rolling Fairway Dr
- 521 Rena Dr
- 9158 Scramble Dr
- 1510 Rolling Fairway Dr
- 9158 Wedge Dr
- 9156 Wedge Dr
- 9152 Scramble Dr
- 1314 Birdie Way
- 131 Sonja Cir
- 121 Sonja Cir
- 1453 Belle Terre Rd
- 1450 Rolling Fairway Dr
- 1455 Rolling Fairway Dr
- 1442 Moon Valley Dr
- 321 Corvina Dr
- 1432 Rolling Fairway Dr
- 1305 Divot Way
- 9160 Scramble Dr Unit ID1280852P
- 9161 Scramble Dr Unit ID1038637P
- 1455 Belle Terre Rd Unit ID1018170P
- 355 Sonja Cir
- 1436 Moon Valley Dr
- 1441 Rolling Fairway Dr Unit ID1280818P
- 1248 Challenge Dr
- 172 Williamson Dr
- 1416 Moon Valley Dr Unit ID1038603P
- 1401 Wexford Way Unit ID1259823P
- 1476 Moon Valley Dr Unit ID1018174P
- 1079 Splash Shot Place
- 955 Splash Shot Place Unit 2604
- 245 Cardiff Ave
- 1422 Thunderbird Rd Unit ID1038607P
- 129 Williamson Dr
- 1496 Moon Valley Dr Unit ID1018184P
- 1316 Gleneagles Ln
- 9032 Shadow Mountain St
- 1427 Wexford Way Unit ID1031315P
