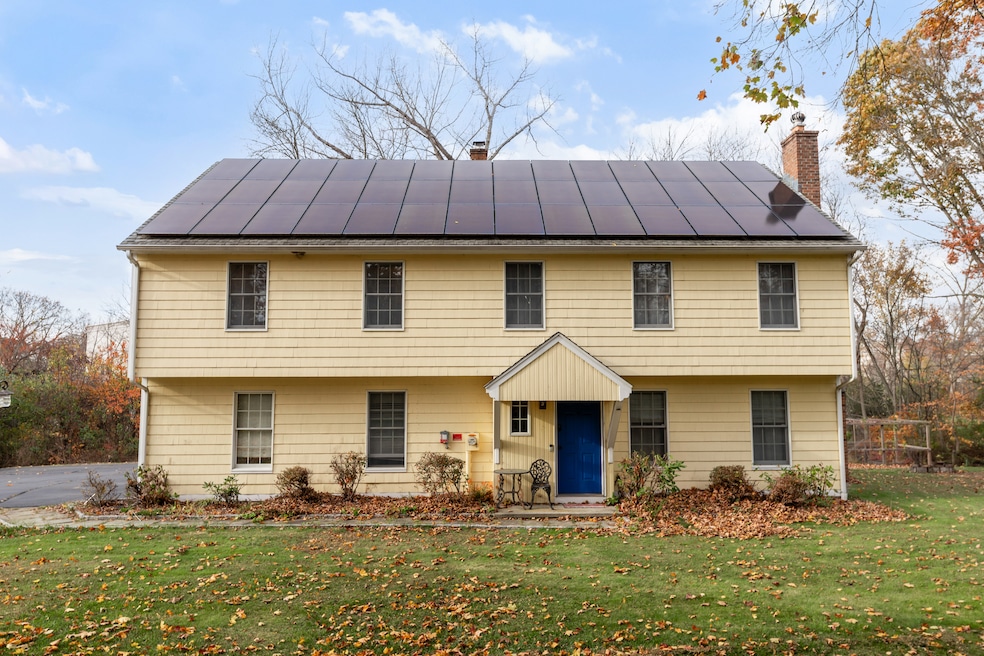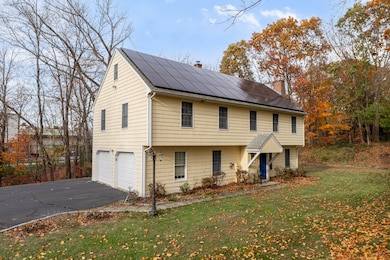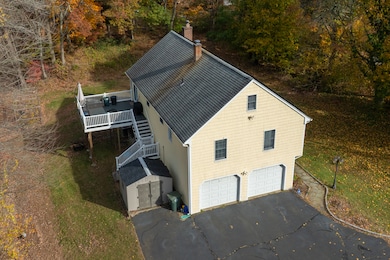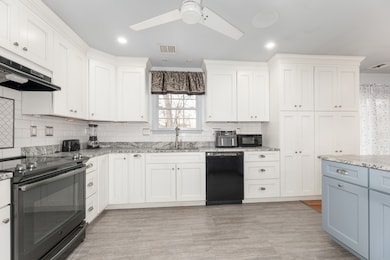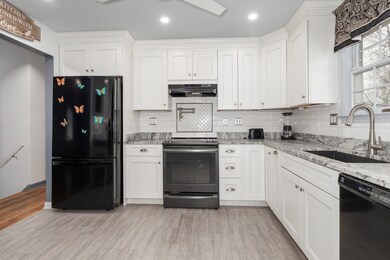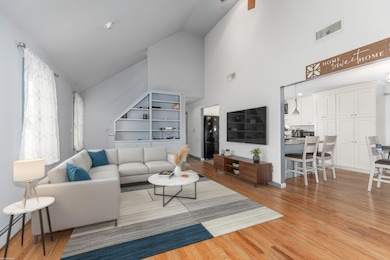224 Roses Mill Rd Milford, CT 06460
Post Road North NeighborhoodEstimated payment $4,343/month
Highlights
- Popular Property
- Waterfront
- Deck
- Joseph A. Foran High School Rated A-
- 1.15 Acre Lot
- Property is near public transit
About This Home
Discover the perfect blend of comfort and convenience in this beautifully updated raised ranch. Nestled in a serene setting yet just minutes from vibrant local amenities, this home delivers style, functionality, and an unbeatable location. Step inside to a chef-inspired kitchen featuring premium upgrades-sleek stainless-steel appliances, elegant granite countertops, and custom pull-out cabinetry designed for effortless organization. Entertaining is a breeze with integrated Bluetooth surround sound in the kitchen and dining area. Cozy up by the inviting fireplace in the living room or start your mornings in the sun-drenched family room that radiates warmth and character. Upstairs, tranquil bedrooms offer a peaceful retreat, enhanced by soothing tones and classic crown molding for a touch of sophistication. The thoughtfully designed layout ensures every space feels comfortable and practical, perfect for unwinding after a busy day. Need extra room? The walk-up attic provides endless possibilities-ideal for a home gym, creative studio, or additional living space tailored to your lifestyle. Don't miss your chance to own this stylish, move-in-ready home in a prime location. Schedule your private showing today!
Listing Agent
Coldwell Banker Realty Brokerage Phone: (203) 589-7914 License #RES.0827394 Listed on: 11/13/2025
Open House Schedule
-
Saturday, November 15, 202512:00 to 2:00 pm11/15/2025 12:00:00 PM +00:0011/15/2025 2:00:00 PM +00:00Add to Calendar
Home Details
Home Type
- Single Family
Est. Annual Taxes
- $8,489
Year Built
- Built in 1989
Lot Details
- 1.15 Acre Lot
- Waterfront
- Property is zoned R18
Home Design
- Raised Ranch Architecture
- Concrete Foundation
- Frame Construction
- Asphalt Shingled Roof
- Wood Siding
Interior Spaces
- 2,210 Sq Ft Home
- Built In Speakers
- Crown Molding
- 1 Fireplace
- Bonus Room
Kitchen
- Built-In Oven
- Electric Cooktop
- Dishwasher
Bedrooms and Bathrooms
- 3 Bedrooms
Laundry
- Laundry on lower level
- Dryer
- Washer
Attic
- Storage In Attic
- Walkup Attic
- Partially Finished Attic
Basement
- Heated Basement
- Partial Basement
- Garage Access
- Sump Pump
Parking
- 2 Car Garage
- Parking Deck
Eco-Friendly Details
- Heating system powered by active solar
Outdoor Features
- Deck
- Shed
Location
- Property is near public transit
- Property is near shops
Utilities
- Central Air
- Hot Water Heating System
- Heating System Uses Oil
- Heating System Uses Oil Above Ground
- Heating System Uses Propane
- Hot Water Circulator
Community Details
- Public Transportation
Listing and Financial Details
- Exclusions: Gas Grill
- Assessor Parcel Number 1218261
Map
Home Values in the Area
Average Home Value in this Area
Tax History
| Year | Tax Paid | Tax Assessment Tax Assessment Total Assessment is a certain percentage of the fair market value that is determined by local assessors to be the total taxable value of land and additions on the property. | Land | Improvement |
|---|---|---|---|---|
| 2025 | $8,489 | $287,260 | $121,720 | $165,540 |
| 2024 | $8,371 | $287,260 | $121,720 | $165,540 |
| 2023 | $7,805 | $287,260 | $121,720 | $165,540 |
| 2022 | $7,655 | $287,260 | $121,720 | $165,540 |
| 2021 | $6,499 | $235,030 | $76,990 | $158,040 |
| 2020 | $6,151 | $222,220 | $76,990 | $145,230 |
| 2019 | $6,158 | $222,220 | $76,990 | $145,230 |
| 2018 | $6,164 | $222,220 | $76,990 | $145,230 |
| 2017 | $6,175 | $222,220 | $76,990 | $145,230 |
| 2016 | $6,117 | $219,730 | $78,540 | $141,190 |
| 2015 | $6,126 | $219,730 | $78,540 | $141,190 |
| 2014 | $5,981 | $219,730 | $78,540 | $141,190 |
Property History
| Date | Event | Price | List to Sale | Price per Sq Ft | Prior Sale |
|---|---|---|---|---|---|
| 11/13/2025 11/13/25 | Price Changed | $689,999 | +0.1% | $312 / Sq Ft | |
| 11/13/2025 11/13/25 | For Sale | $689,000 | +37.8% | $312 / Sq Ft | |
| 03/29/2022 03/29/22 | Sold | $499,900 | 0.0% | $226 / Sq Ft | View Prior Sale |
| 01/06/2022 01/06/22 | Pending | -- | -- | -- | |
| 09/25/2021 09/25/21 | For Sale | $499,900 | -- | $226 / Sq Ft |
Purchase History
| Date | Type | Sale Price | Title Company |
|---|---|---|---|
| Warranty Deed | $330,000 | -- | |
| Warranty Deed | $330,000 | -- | |
| Deed | $180,000 | -- |
Mortgage History
| Date | Status | Loan Amount | Loan Type |
|---|---|---|---|
| Closed | $30,000 | No Value Available | |
| Open | $322,000 | No Value Available |
Source: SmartMLS
MLS Number: 24139512
APN: MILF-000100-000805-000012B
- 5 Amherst Dr
- 334 Foxwood Ln Unit 334
- 245 Woodruff Rd
- 36 Merwin Ave
- 210 Foxwood Ln
- 420 Swanson Crescent
- 450 Swanson Crescent Unit 450
- 110 Quarry Rd
- 30 Lakeview Dr
- 420 Narrow Ln
- 99 Green Meadow Rd
- 31 Cedarhurst Ln
- 32 Cedarhurst Ln
- 25 McQuillan Dr
- 583 Anderson Ave
- 118 McQuillan Dr
- 123 McQuillan Dr
- 11 Marble Ln
- 321 Old Tavern Rd
- 99 Timber Trail
- 1 Avalon Dr
- 256 Peck Ln
- 506 Boston Post Rd Unit 101
- 1120 New Haven Ave
- 255 Cherry St Unit E
- 62 Pond Point Ave
- 194 Cherry St Unit B
- 158 Cherry St
- 83 Sandpiper Crescent Unit 83
- 99 Cherry St Unit 3
- 158 Chapel St Unit 1A
- 158 Chapel St Unit 1
- 97 North St
- 33 Old Tavern Rd
- 18 Cherry St Unit Lower Level
- 42 Whalley Ave
- 33 Big Spruce Ln
- 14 Cherry St Unit E
- 14 Cherry St Unit c
- 670-680 Boston Post Rd
