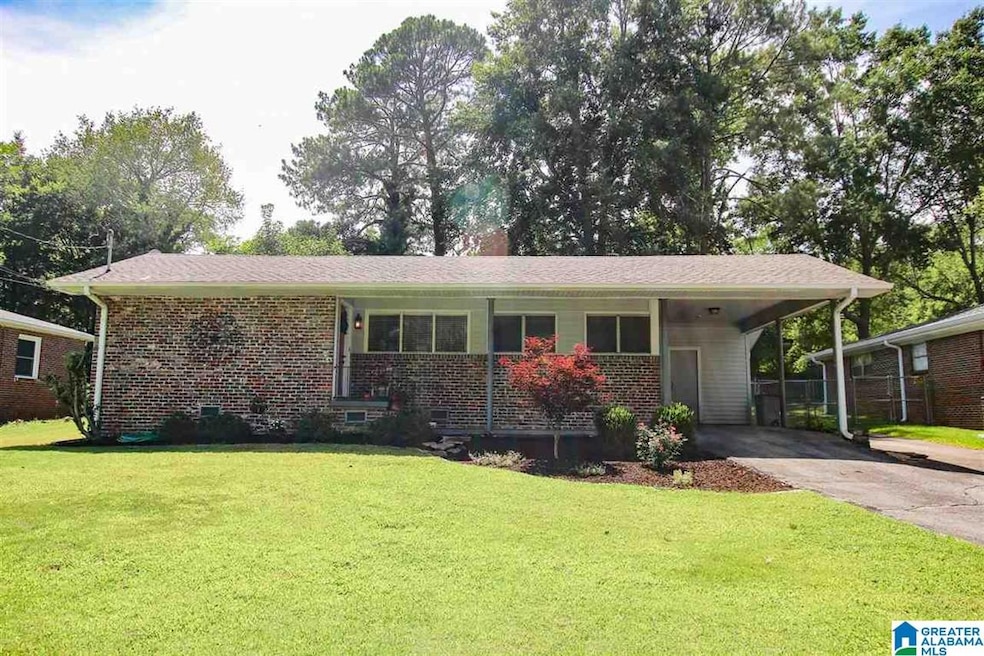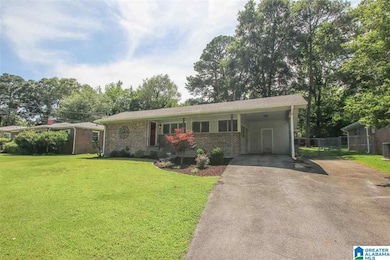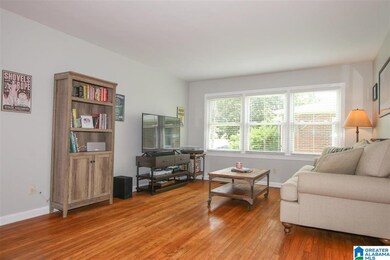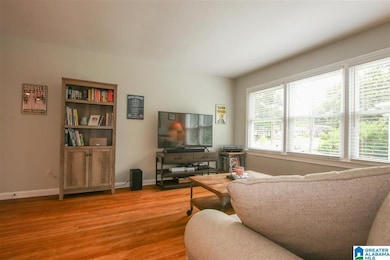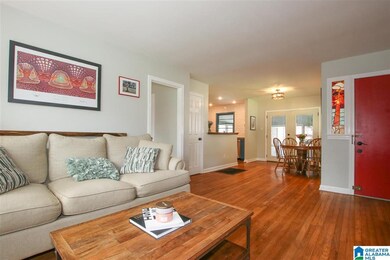
224 Rosewood St Irondale, AL 35210
Crestline NeighborhoodHighlights
- Wood Flooring
- Sun or Florida Room
- Stainless Steel Appliances
- Attic
- Stone Countertops
- Fenced Yard
About This Home
As of July 2021COME SEE THE LATEST IMPROVEMENTS SELLERS HAVE JUST MADE ... ALL NEW INTERIOR TRIM PAINT AND SOME NEW EXTERIOR PAINT, NEW OIL-BRONZE HARDWARE ON ALL THE DOORS, NEW LANDSCAPING, EVEN NEW DECORATIVE VENT COVERS. NEW PICTURES COMING 6/29!!! Crestline Gardens 1-Level Home with 3 Bedrooms, 1 Bathroom and a Great Lot with Large Level Fenced Yard, and an Open, Updated, A-M-A-Z-I-N-G Kitchen with Stainless Appliances, Subway Tile, Concrete Countertops and Floating Shelves. Open Living Room-Dining Room-Kitchen, Hardwood Floors and Updated Light Fixtures Throughout. Master Bedroom is Larger than Average for the Area. Sunroom off Kitchen with Tile Floors, Lots of Natural Light, Most Windows Have Been Replaced (Low-E double hung windows), Washer/Dryer Connections in Utility Room off Carport, Built-In Natural Gas Generator Hard Wired to the House!! CLOSE to Shopping, Restaurants, Nightlife, Downtown and Interstates. Charming and Quaint Neighborhood with Mature Trees; Don’t Miss Out On this Home!
Home Details
Home Type
- Single Family
Est. Annual Taxes
- $1,578
Year Built
- Built in 1954
Lot Details
- 10,019 Sq Ft Lot
- Fenced Yard
- Interior Lot
- Few Trees
Home Design
- Brick Exterior Construction
- Vinyl Siding
Interior Spaces
- 1,225 Sq Ft Home
- 1-Story Property
- Smooth Ceilings
- Ceiling Fan
- Recessed Lighting
- Double Pane Windows
- Window Treatments
- French Doors
- Dining Room
- Sun or Florida Room
- Crawl Space
- Pull Down Stairs to Attic
Kitchen
- Dishwasher
- Stainless Steel Appliances
- Stone Countertops
Flooring
- Wood
- Tile
Bedrooms and Bathrooms
- 3 Bedrooms
- 1 Full Bathroom
- Bathtub and Shower Combination in Primary Bathroom
- Linen Closet In Bathroom
Laundry
- Laundry Room
- Laundry on main level
- Washer and Electric Dryer Hookup
Parking
- Attached Garage
- 1 Carport Space
- Garage on Main Level
- Driveway
Outdoor Features
- Patio
- Porch
Schools
- Avondale Elementary School
- Putnam Middle School
- Woodlawn High School
Utilities
- Central Heating and Cooling System
- Gas Water Heater
Listing and Financial Details
- Visit Down Payment Resource Website
- Assessor Parcel Number 23-00-26-3-021-017.000
Ownership History
Purchase Details
Home Financials for this Owner
Home Financials are based on the most recent Mortgage that was taken out on this home.Purchase Details
Home Financials for this Owner
Home Financials are based on the most recent Mortgage that was taken out on this home.Purchase Details
Home Financials for this Owner
Home Financials are based on the most recent Mortgage that was taken out on this home.Purchase Details
Home Financials for this Owner
Home Financials are based on the most recent Mortgage that was taken out on this home.Purchase Details
Home Financials for this Owner
Home Financials are based on the most recent Mortgage that was taken out on this home.Purchase Details
Home Financials for this Owner
Home Financials are based on the most recent Mortgage that was taken out on this home.Purchase Details
Home Financials for this Owner
Home Financials are based on the most recent Mortgage that was taken out on this home.Purchase Details
Home Financials for this Owner
Home Financials are based on the most recent Mortgage that was taken out on this home.Purchase Details
Home Financials for this Owner
Home Financials are based on the most recent Mortgage that was taken out on this home.Similar Homes in Irondale, AL
Home Values in the Area
Average Home Value in this Area
Purchase History
| Date | Type | Sale Price | Title Company |
|---|---|---|---|
| Quit Claim Deed | -- | -- | |
| Warranty Deed | $265,900 | -- | |
| Warranty Deed | $174,000 | -- | |
| Warranty Deed | $173,500 | -- | |
| Warranty Deed | $155,000 | None Available | |
| Warranty Deed | $145,900 | -- | |
| Warranty Deed | $112,900 | -- | |
| Warranty Deed | $99,000 | -- | |
| Warranty Deed | $83,000 | Alabama Title Co Inc |
Mortgage History
| Date | Status | Loan Amount | Loan Type |
|---|---|---|---|
| Open | $160,580 | New Conventional | |
| Previous Owner | $160,580 | VA | |
| Previous Owner | $212,720 | New Conventional | |
| Previous Owner | $174,836 | VA | |
| Previous Owner | $164,825 | New Conventional | |
| Previous Owner | $149,826 | FHA | |
| Previous Owner | $151,250 | Fannie Mae Freddie Mac | |
| Previous Owner | $25,000 | Credit Line Revolving | |
| Previous Owner | $109,500 | Purchase Money Mortgage | |
| Previous Owner | $89,100 | No Value Available | |
| Previous Owner | $82,937 | FHA |
Property History
| Date | Event | Price | Change | Sq Ft Price |
|---|---|---|---|---|
| 07/30/2021 07/30/21 | Sold | $265,900 | -1.5% | $217 / Sq Ft |
| 06/25/2021 06/25/21 | Price Changed | $269,900 | -5.3% | $220 / Sq Ft |
| 06/18/2021 06/18/21 | For Sale | $285,000 | +63.8% | $233 / Sq Ft |
| 12/20/2017 12/20/17 | Sold | $174,000 | 0.0% | $142 / Sq Ft |
| 09/16/2017 09/16/17 | Price Changed | $174,000 | -1.4% | $142 / Sq Ft |
| 08/29/2017 08/29/17 | For Sale | $176,500 | +1.7% | $144 / Sq Ft |
| 06/15/2016 06/15/16 | Sold | $173,500 | +0.3% | $142 / Sq Ft |
| 04/12/2016 04/12/16 | Pending | -- | -- | -- |
| 04/09/2016 04/09/16 | For Sale | $172,900 | -- | $141 / Sq Ft |
Tax History Compared to Growth
Tax History
| Year | Tax Paid | Tax Assessment Tax Assessment Total Assessment is a certain percentage of the fair market value that is determined by local assessors to be the total taxable value of land and additions on the property. | Land | Improvement |
|---|---|---|---|---|
| 2024 | $2,055 | $30,380 | -- | -- |
| 2022 | $2,016 | $28,800 | $13,680 | $15,120 |
| 2021 | $1,689 | $24,270 | $13,680 | $10,590 |
| 2020 | $1,578 | $22,760 | $14,360 | $8,400 |
| 2019 | $1,529 | $22,080 | $0 | $0 |
| 2018 | $1,274 | $18,560 | $0 | $0 |
| 2017 | $1,207 | $17,640 | $0 | $0 |
| 2016 | $1,020 | $15,060 | $0 | $0 |
| 2015 | $985 | $14,580 | $0 | $0 |
| 2014 | $958 | $16,000 | $0 | $0 |
| 2013 | $958 | $16,000 | $0 | $0 |
Agents Affiliated with this Home
-
Fate Hudson

Seller's Agent in 2021
Fate Hudson
ERA King Real Estate - Birmingham
(205) 966-2006
1 in this area
55 Total Sales
-
Jackson King

Seller Co-Listing Agent in 2021
Jackson King
ERA King Real Estate Vestavia
(205) 677-3137
1 in this area
116 Total Sales
-
Morgan Walls

Buyer's Agent in 2021
Morgan Walls
Keller Williams Realty Vestavia
(205) 218-4764
2 in this area
49 Total Sales
-
Nancy Callahan

Seller's Agent in 2017
Nancy Callahan
Iron City Realty, LLC
(205) 365-7557
46 Total Sales
-
J
Buyer's Agent in 2017
Joshua Barrow
eXp REALTY, LLC Northern Branc
-
Brent Griffis

Seller's Agent in 2016
Brent Griffis
LIST Birmingham
(205) 616-6006
3 in this area
182 Total Sales
Map
Source: Greater Alabama MLS
MLS Number: 1288212
APN: 23-00-26-3-021-017.000
- 232 Alpine St
- 241 Rosewood St
- 4631 Montevallo Rd
- 232 Chestnut St
- 329 Rosewood St
- 341 Bush St
- 4737 Bankhead Ct
- 340 Elder St Unit 1-10
- 204 Woodside Dr
- 1329 Wales Ave
- 4925 Montevallo Rd
- 1525 Cresthill Rd
- 4430 McElwain Ct Unit The Lucille
- 1641 Cresthill Rd
- 1345 Cresthill Rd
- 4369 Mountaindale Rd
- 4311 Little River Rd Unit 1
- 4357 Wilderness Ct Unit 4357WC
- 1232 Montclair Rd
- 1241 Cresthill Rd
