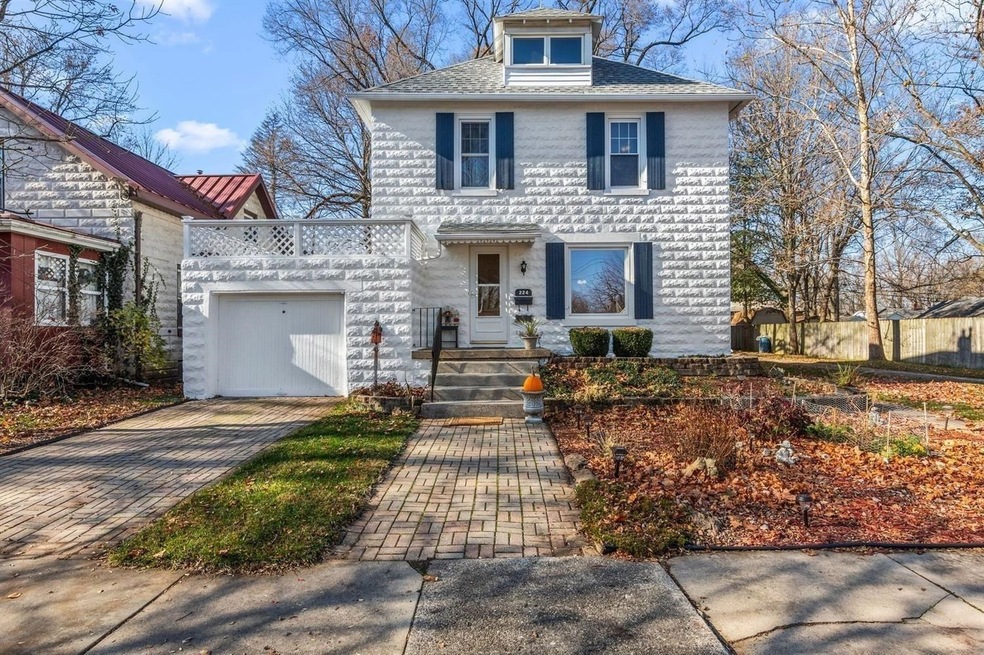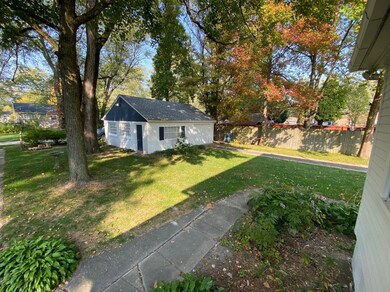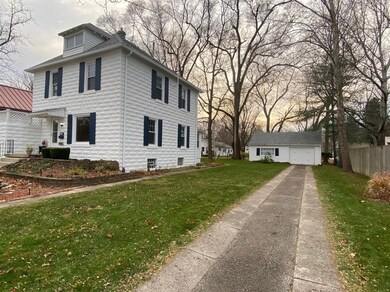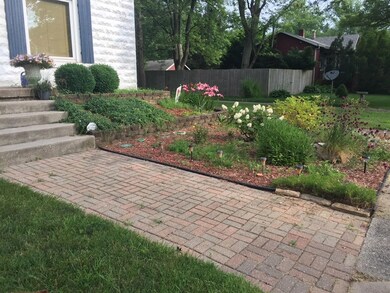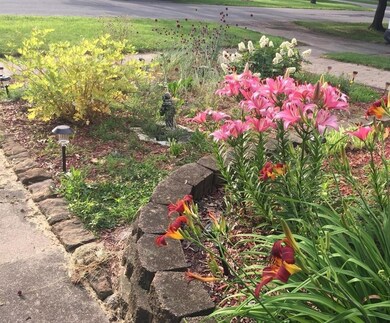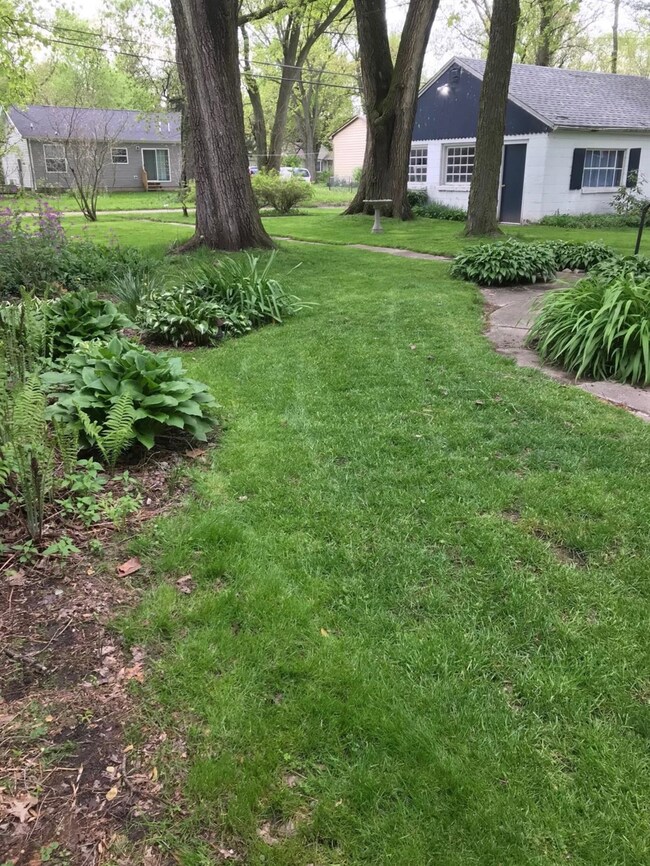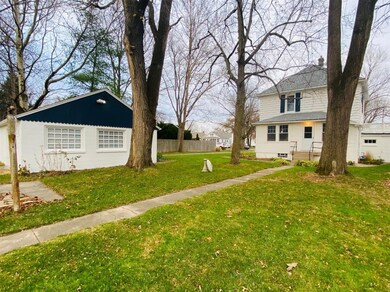
224 S 10th St Chesterton, IN 46304
Estimated Value: $254,000 - $292,596
Highlights
- Covered patio or porch
- Formal Dining Room
- Living Room
- Bailly Elementary School Rated A-
- 3 Car Garage
- Forced Air Heating System
About This Home
As of December 2020Our 1910 two-story rusticated concrete block home with attached garage & attic dormer windows is architecturally distinctive. Prior to the current owner caring for it since 1987, the historical property served as home for 3 generations of the builder's own family. Hardwood flooring throughout the entry, living & dining rooms is newly restored Douglas Fir. The living, dining room & kitchen are separated by three curved archways. Charming old details - down to vintage brass doorknobs and plates - have been meticulously polished back to their original elegance. The staircase, convenient at the front door entry leads to the second floor bathroom & three bedrooms. The kitchen, with all appliances included, boasts solid wood cabinetry, a pantry & vinyl floor planking. The kitchen has access to the full-sized basement and also to the 3 season room facing the back lawn and garden area. The house and garages were just freshly painted. This immaculately maintained, 1910 home is a rare find.
Last Agent to Sell the Property
McColly Real Estate License #RB14021881 Listed on: 11/20/2020

Home Details
Home Type
- Single Family
Est. Annual Taxes
- $991
Year Built
- Built in 1910
Lot Details
- 9,583 Sq Ft Lot
- Lot Dimensions are 75 x 125
Parking
- 3 Car Garage
Home Design
- Cement Siding
Interior Spaces
- 1,456 Sq Ft Home
- 2-Story Property
- Living Room
- Formal Dining Room
- Walk-Out Basement
Kitchen
- Portable Gas Range
- Microwave
Bedrooms and Bathrooms
- 3 Bedrooms
Laundry
- Dryer
- Washer
Outdoor Features
- Covered patio or porch
Schools
- Chesterton Senior High School
Utilities
- No Cooling
- Forced Air Heating System
- Heating System Uses Natural Gas
Community Details
- Chgo Porter Home Inv Co 3Rd Add Subdivision
- Net Lease
Listing and Financial Details
- Assessor Parcel Number 640336352010000023
Ownership History
Purchase Details
Home Financials for this Owner
Home Financials are based on the most recent Mortgage that was taken out on this home.Similar Homes in Chesterton, IN
Home Values in the Area
Average Home Value in this Area
Purchase History
| Date | Buyer | Sale Price | Title Company |
|---|---|---|---|
| Vermejan Charles | -- | Community Title Company |
Mortgage History
| Date | Status | Borrower | Loan Amount |
|---|---|---|---|
| Open | Vermejan Charles | $145,000 |
Property History
| Date | Event | Price | Change | Sq Ft Price |
|---|---|---|---|---|
| 12/23/2020 12/23/20 | Sold | $245,000 | 0.0% | $168 / Sq Ft |
| 12/02/2020 12/02/20 | Pending | -- | -- | -- |
| 11/20/2020 11/20/20 | For Sale | $245,000 | -- | $168 / Sq Ft |
Tax History Compared to Growth
Tax History
| Year | Tax Paid | Tax Assessment Tax Assessment Total Assessment is a certain percentage of the fair market value that is determined by local assessors to be the total taxable value of land and additions on the property. | Land | Improvement |
|---|---|---|---|---|
| 2024 | $2,299 | $224,900 | $39,000 | $185,900 |
| 2023 | $2,154 | $205,100 | $34,800 | $170,300 |
| 2022 | $2,154 | $186,900 | $34,800 | $152,100 |
| 2021 | $1,928 | $169,100 | $34,800 | $134,300 |
| 2020 | $1,011 | $163,500 | $33,300 | $130,200 |
| 2019 | $991 | $145,500 | $33,300 | $112,200 |
| 2018 | $1,270 | $139,500 | $33,300 | $106,200 |
| 2017 | $1,253 | $138,700 | $33,300 | $105,400 |
| 2016 | $1,539 | $143,600 | $35,600 | $108,000 |
| 2014 | $1,523 | $134,000 | $33,400 | $100,600 |
| 2013 | -- | $127,600 | $33,800 | $93,800 |
Agents Affiliated with this Home
-
Debra Lightfoot

Seller's Agent in 2020
Debra Lightfoot
McColly Real Estate
(219) 921-9995
19 in this area
83 Total Sales
-
Patty Raffin

Buyer's Agent in 2020
Patty Raffin
McColly Real Estate
(219) 840-3636
45 in this area
84 Total Sales
Map
Source: Northwest Indiana Association of REALTORS®
MLS Number: GNR485217
APN: 64-03-36-352-010.000-023
- 74 Fairmont Dr
- 326 S 11th St
- 1120 W Lincoln Ave
- 828 S Park Dr
- 611 W Porter Ave
- 1227 Park Ave
- 760 S Park Dr
- 327 S 18th St
- 441 S 4th St
- 205 S 20th St
- 200 Arrowhead Trail
- 222 Chief Cir
- 180-182 S 20th St
- 610 Franklin St
- 2117 W Morgan Ave
- 604 S 21st St
- 619 S 22nd St
- 530 S 23rd St
- 2013 Laura Ln
- 801 Fox Point Dr
