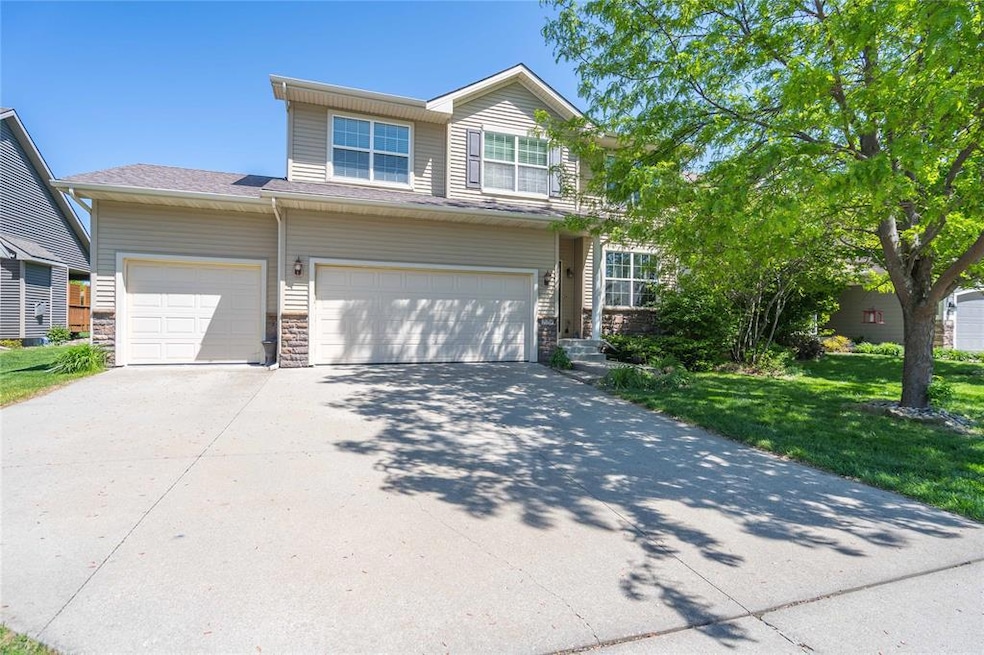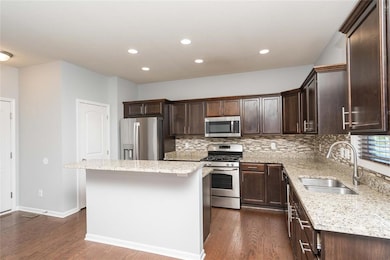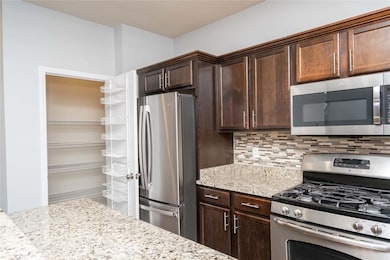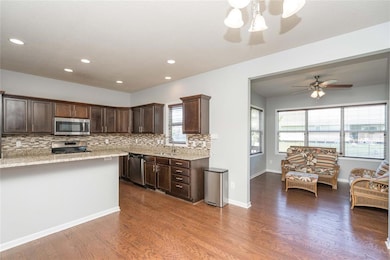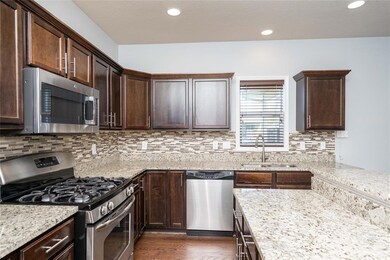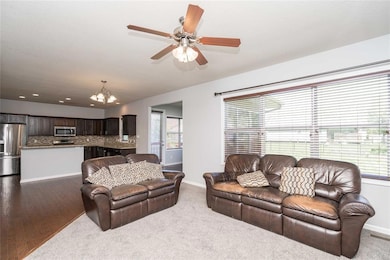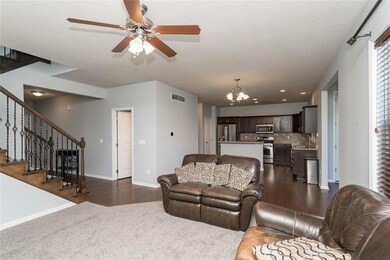
224 S 83rd St West Des Moines, IA 50266
Highlights
- Sun or Florida Room
- Den
- Forced Air Heating and Cooling System
- Woodland Hills Elementary Rated A-
- Wet Bar
- Family Room Downstairs
About This Home
As of June 2025Welcome to this beautifully updated two story home offering a perfect mix of space, style, and convenience in a highly sought-after location near Jordan Creek town center. The main floor features a dedicated office, ideal for working from home, as well as a spacious kitchen with an island, perfect for cooking and entertaining. The cozy living room with a gas fireplace flows seamlessly into an incredible sunroom filled with natural light, offering a peaceful spot to unwind or enjoy your morning coffee year-round. Upstairs, the expansive primary suite features tray ceilings and a private bath, creating a relaxing retreat. The second floor also includes three additional bedrooms, full bath, and nice sized laundry room. Recent updates include new carpet, fresh interior paint, new quartz countertops in the bathroom, and a freshly stained deck. The finished basement offers a second living area and a non-conforming bedroom, great for guests or added flexibility. Enjoy the outdoors with access to a private neighborhood pond, scenic walking path, and fountain, perfect for evening strolls or weekend relaxation. This move-in ready home truly has it all!
Home Details
Home Type
- Single Family
Est. Annual Taxes
- $7,289
Year Built
- Built in 2010
Lot Details
- 8,238 Sq Ft Lot
- Lot Dimensions are 65.9x125
HOA Fees
- $28 Monthly HOA Fees
Home Design
- Asphalt Shingled Roof
- Vinyl Siding
Interior Spaces
- 2,395 Sq Ft Home
- 2-Story Property
- Wet Bar
- Gas Fireplace
- Family Room Downstairs
- Dining Area
- Den
- Sun or Florida Room
- Carpet
- Fire and Smoke Detector
- Finished Basement
Kitchen
- Microwave
- Dishwasher
Bedrooms and Bathrooms
- 4 Bedrooms
Laundry
- Laundry on upper level
- Washer
Parking
- 3 Car Attached Garage
- Driveway
Utilities
- Forced Air Heating and Cooling System
Community Details
- Conlin Properties Association, Phone Number (515) 247-8016
Listing and Financial Details
- Assessor Parcel Number 1614127018
Ownership History
Purchase Details
Home Financials for this Owner
Home Financials are based on the most recent Mortgage that was taken out on this home.Purchase Details
Home Financials for this Owner
Home Financials are based on the most recent Mortgage that was taken out on this home.Similar Homes in West Des Moines, IA
Home Values in the Area
Average Home Value in this Area
Purchase History
| Date | Type | Sale Price | Title Company |
|---|---|---|---|
| Warranty Deed | $480,000 | None Listed On Document | |
| Warranty Deed | $256,500 | None Available |
Mortgage History
| Date | Status | Loan Amount | Loan Type |
|---|---|---|---|
| Open | $316,800 | New Conventional | |
| Previous Owner | $200,000 | New Conventional | |
| Previous Owner | $205,200 | New Conventional |
Property History
| Date | Event | Price | Change | Sq Ft Price |
|---|---|---|---|---|
| 06/27/2025 06/27/25 | Sold | $480,000 | 0.0% | $200 / Sq Ft |
| 05/27/2025 05/27/25 | Pending | -- | -- | -- |
| 05/09/2025 05/09/25 | For Sale | $480,000 | -- | $200 / Sq Ft |
Tax History Compared to Growth
Tax History
| Year | Tax Paid | Tax Assessment Tax Assessment Total Assessment is a certain percentage of the fair market value that is determined by local assessors to be the total taxable value of land and additions on the property. | Land | Improvement |
|---|---|---|---|---|
| 2023 | $7,242 | $450,550 | $80,000 | $370,550 |
| 2022 | $6,470 | $395,640 | $80,000 | $315,640 |
| 2021 | $6,470 | $358,580 | $70,000 | $288,580 |
| 2020 | $6,414 | $344,470 | $70,000 | $274,470 |
| 2019 | $5,684 | $344,470 | $70,000 | $274,470 |
| 2018 | $5,684 | $292,120 | $70,000 | $222,120 |
| 2017 | $5,784 | $292,120 | $70,000 | $222,120 |
| 2016 | $5,644 | $289,880 | $70,000 | $219,880 |
| 2015 | $5,474 | $289,880 | $0 | $0 |
| 2014 | $5,474 | $259,290 | $0 | $0 |
Agents Affiliated with this Home
-

Seller's Agent in 2025
Kyle Clarkson
LPT Realty, LLC
(515) 554-2249
47 in this area
696 Total Sales
-

Buyer's Agent in 2025
Dan Rozga
RE/MAX
(515) 494-6241
5 in this area
173 Total Sales
Map
Source: Des Moines Area Association of REALTORS®
MLS Number: 717715
APN: 16-14-127-018
- 296 S 82nd St
- 277 S 79th St Unit 506
- 358 S 85th St
- 180 Bridgewood Dr
- 10546 SW Wild Bergamot Dr
- 10534 SW Wild Bergamot Dr
- 8705 Coachlight Dr
- 8170 Century Dr
- 213 Bridgewood Dr
- 8305 Century Dr
- 1454 S 81st St
- 8350 Ep True Pkwy Unit 4104
- 8350 Ep True Pkwy Unit 3306
- 8350 Ep True Pkwy Unit 1203
- 8350 Ep True Pkwy Unit 1103
- 122 S 91st St
- 254 S 91st St
- 8610 Ep True Pkwy Unit 12007
- 8610 Ep True Pkwy Unit 8004
- 8610 Ep True Pkwy Unit 14002
