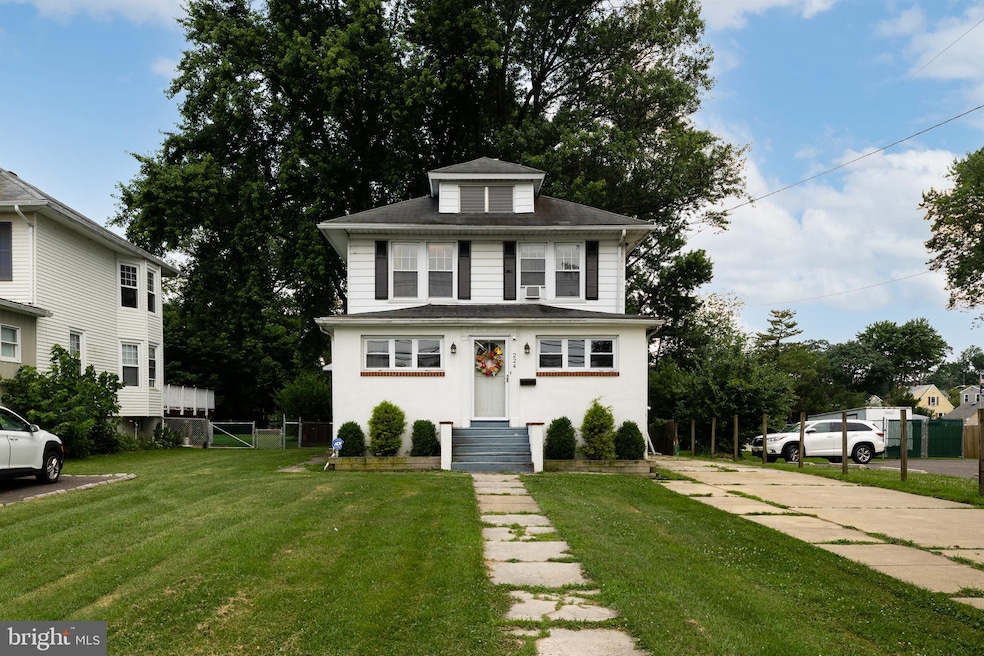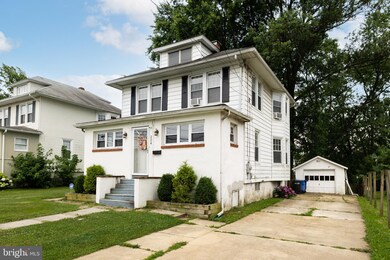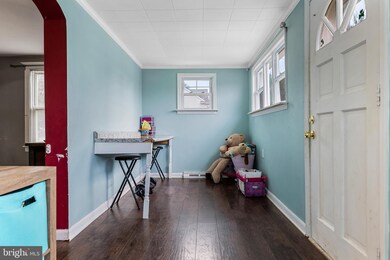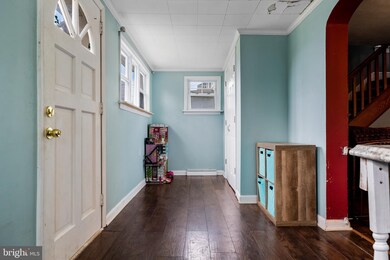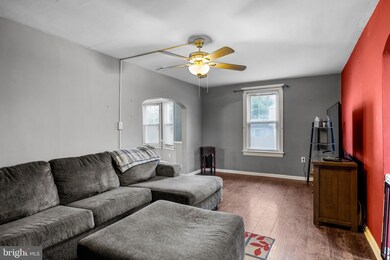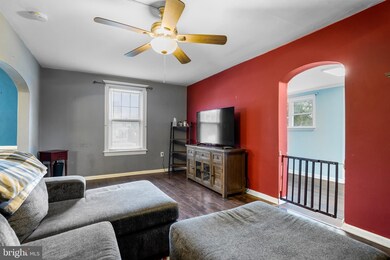
224 S Fellowship Rd Maple Shade, NJ 08052
Maple Shade Township NeighborhoodHighlights
- Colonial Architecture
- No HOA
- Eat-In Kitchen
- Attic
- 1 Car Detached Garage
- Bay Window
About This Home
As of August 2021Welcome to 244 Fellowship Road! This 4 bed, 1.5 bath fixer-upper is filled with potential, anxiously awaiting your personal touches! As you approach this home, you will notice the long, double driveway and detached garage, giving you plenty of off street parking. You'll enter through the front door stepping into the enclosed front porch, which is the perfect space for the at-home office or reading nook! The spacious living room is open to the formal dining room, boasting lots of natural light from the bay windows. Adjacent to the dining room, you will be greeted by the eat-in kitchen that is equipped with BRAND NEW STAINLESS STEEL APPIANCES, granite countertops, large windows, and plenty of space to entertain! Off the kitchen is the pantry, half bath, laundry space equipped with brand new washer and dryer, side door and steps to the basement. Up the stairs is the updated full bath and 4 good sized bedrooms, all with wall-to-wall carpet over hardwood flooring. There is a walk-up attic that could be finished of for additional space as well! A detached garage, fully fenced HUGE backyard, and nicely appointed wooden deck finish off the outside. Did I mention there is also a BRAND NEW HVAC SYSTEM! Bring your creative ideas and make this handyman special your new home! Enjoy all this and more in Maple Shade, NJ. Home being sold strictly as-is.
Last Agent to Sell the Property
EXP REALTY, LLC License #1541415 Listed on: 07/09/2021

Home Details
Home Type
- Single Family
Est. Annual Taxes
- $5,658
Year Built
- Built in 1924
Lot Details
- Lot Dimensions are 52.00 x 217.00
- Property is Fully Fenced
- Chain Link Fence
Parking
- 1 Car Detached Garage
- 10 Driveway Spaces
- Side Facing Garage
Home Design
- Colonial Architecture
- Frame Construction
Interior Spaces
- 1,454 Sq Ft Home
- Property has 2 Levels
- Window Treatments
- Bay Window
- Basement Fills Entire Space Under The House
- Eat-In Kitchen
- Laundry on main level
- Attic
Bedrooms and Bathrooms
- 4 Bedrooms
Accessible Home Design
- More Than Two Accessible Exits
Utilities
- Forced Air Heating and Cooling System
- Cooling System Utilizes Natural Gas
- Natural Gas Water Heater
Community Details
- No Home Owners Association
- Apple Pie Hill Subdivision
Listing and Financial Details
- Tax Lot 00002 01
- Assessor Parcel Number 19-00171-00002 01
Ownership History
Purchase Details
Home Financials for this Owner
Home Financials are based on the most recent Mortgage that was taken out on this home.Purchase Details
Purchase Details
Home Financials for this Owner
Home Financials are based on the most recent Mortgage that was taken out on this home.Similar Homes in Maple Shade, NJ
Home Values in the Area
Average Home Value in this Area
Purchase History
| Date | Type | Sale Price | Title Company |
|---|---|---|---|
| Deed | $240,000 | None Available | |
| Interfamily Deed Transfer | -- | None Available | |
| Deed | $165,000 | Infinity Title Agency |
Mortgage History
| Date | Status | Loan Amount | Loan Type |
|---|---|---|---|
| Open | $232,800 | New Conventional | |
| Previous Owner | $156,750 | New Conventional |
Property History
| Date | Event | Price | Change | Sq Ft Price |
|---|---|---|---|---|
| 08/24/2021 08/24/21 | Sold | $240,000 | +6.7% | $165 / Sq Ft |
| 07/09/2021 07/09/21 | For Sale | $225,000 | +36.4% | $155 / Sq Ft |
| 11/23/2016 11/23/16 | Sold | $165,000 | 0.0% | $113 / Sq Ft |
| 09/26/2016 09/26/16 | Pending | -- | -- | -- |
| 09/07/2016 09/07/16 | Price Changed | $165,000 | -2.9% | $113 / Sq Ft |
| 07/05/2016 07/05/16 | For Sale | $170,000 | -- | $117 / Sq Ft |
Tax History Compared to Growth
Tax History
| Year | Tax Paid | Tax Assessment Tax Assessment Total Assessment is a certain percentage of the fair market value that is determined by local assessors to be the total taxable value of land and additions on the property. | Land | Improvement |
|---|---|---|---|---|
| 2024 | $6,307 | $171,100 | $46,000 | $125,100 |
| 2023 | $6,307 | $171,100 | $46,000 | $125,100 |
| 2022 | $5,698 | $157,000 | $46,000 | $111,000 |
| 2021 | $5,643 | $157,000 | $46,000 | $111,000 |
| 2020 | $5,658 | $157,000 | $46,000 | $111,000 |
| 2019 | $5,451 | $157,000 | $46,000 | $111,000 |
| 2018 | $5,357 | $157,000 | $46,000 | $111,000 |
| 2017 | $5,294 | $157,000 | $46,000 | $111,000 |
| 2016 | $5,216 | $157,000 | $46,000 | $111,000 |
| 2015 | $5,103 | $157,000 | $46,000 | $111,000 |
| 2014 | $4,947 | $157,000 | $46,000 | $111,000 |
Agents Affiliated with this Home
-
Lacey Fabrikant

Seller's Agent in 2021
Lacey Fabrikant
EXP REALTY, LLC
(856) 296-7416
17 in this area
120 Total Sales
-
Kameesha Saunders

Buyer's Agent in 2021
Kameesha Saunders
BHHS Fox & Roach
(732) 921-7995
1 in this area
136 Total Sales
-
Patricia Fiume

Seller's Agent in 2016
Patricia Fiume
RE/MAX
(609) 510-1200
29 in this area
214 Total Sales
Map
Source: Bright MLS
MLS Number: NJBL2002222
APN: 19-00171-0000-00002-01
- 437 E Mill Rd
- 51 S Pine Ave
- 307 Ruth Ave
- 102 S Poplar Ave
- 226 Ruth Ave
- 78 S Poplar Ave
- 15 S Pine Ave
- 113 County Ave
- 231 S Forklanding Rd
- 220 S Forklanding Rd
- 566 S Forklanding Rd
- 114 Grant Ave
- 124 Stiles Ave
- 198 S Lincoln Ave
- 115 E Kings Hwy Unit 334
- 115 E Kings Hwy Unit 450
- 115 E Kings Hwy Unit 196
- 115 E Kings Hwy Unit 410
- 431 E Park Ave
- 411 N Stiles Ave Unit C2
