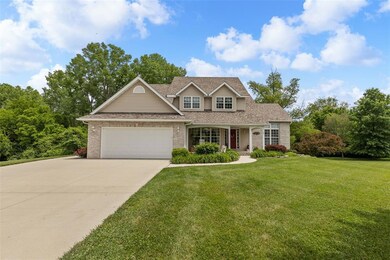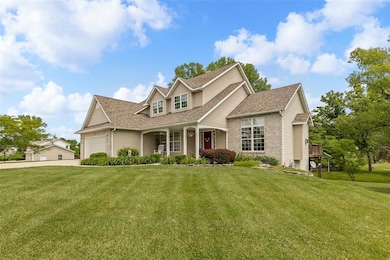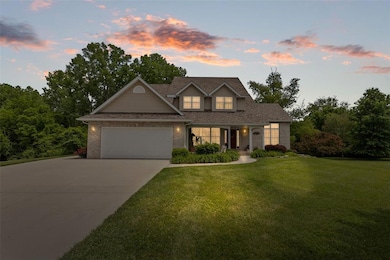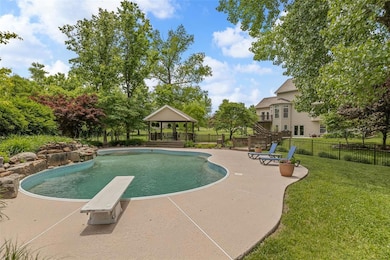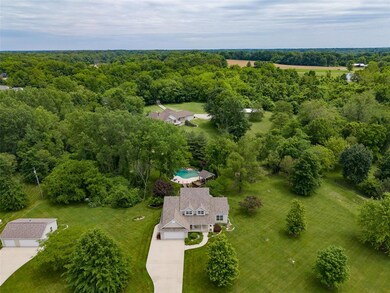
224 S Meadow Ridge Trail Edwardsville, IL 62025
Fruit/Maple/Carpenter NeighborhoodHighlights
- Heated In Ground Pool
- 2 Acre Lot
- Traditional Architecture
- Woodland Elementary School Rated A-
- Recreation Room
- Wood Flooring
About This Home
As of June 20252 acres and a pool! This home is located close to town and gives you all the space you need. A charming front porch welcomes you to this home. As you enter you will find hardwood floors, a living room with gas fireplace and vaulted ceilings. The kitchen features an island and large pantry. A main floor primary suite has a bay window that overlooks the pool, double vanities, a large shower with 2 shower heads and a walk-in closet. There is even a convenient main floor laundry. The 2nd floor features 3 bedrooms and a bonus space at the top of the stairs. You will even find a bonus storage area just off one of the bedrooms. The walk-out lower level has 9ft ceilings a large living area and includes a wet bar, kegerator and a full bath. The backyard oasis has a gazebo that would be perfect for entertaining or a little quiet time relaxing and enjoying the view. The saltwater pool is heated and features a waterfall, Gunite bottom and fiberglass sides. If this isn't enough, there is even an additional 3 car garage with a woodburning stove to keep you warm.
Home Details
Home Type
- Single Family
Est. Annual Taxes
- $9,376
Year Built
- Built in 1997
Lot Details
- 2 Acre Lot
Parking
- 5 Car Attached Garage
Home Design
- Traditional Architecture
- Brick Veneer
- Vinyl Siding
Interior Spaces
- 2-Story Property
- 1 Fireplace
- Living Room
- Breakfast Room
- Dining Room
- Recreation Room
- Laundry Room
Kitchen
- <<microwave>>
- Dishwasher
Flooring
- Wood
- Carpet
- Ceramic Tile
Bedrooms and Bathrooms
- 4 Bedrooms
Basement
- Basement Fills Entire Space Under The House
- Basement Ceilings are 8 Feet High
Pool
- Heated In Ground Pool
- Gunite Pool
- Saltwater Pool
- Waterfall Pool Feature
- Fence Around Pool
Schools
- Edwardsville Dist 7 Elementary And Middle School
- Edwardsville High School
Utilities
- Central Air
- 220 Volts
Community Details
- No Home Owners Association
Listing and Financial Details
- Assessor Parcel Number 15-1-09-33-00-000-008.052
Similar Homes in Edwardsville, IL
Home Values in the Area
Average Home Value in this Area
Mortgage History
| Date | Status | Loan Amount | Loan Type |
|---|---|---|---|
| Closed | $160,000 | New Conventional | |
| Closed | $180,000 | New Conventional | |
| Closed | $186,500 | Unknown | |
| Closed | $190,000 | Unknown |
Property History
| Date | Event | Price | Change | Sq Ft Price |
|---|---|---|---|---|
| 06/27/2025 06/27/25 | Sold | $606,000 | +27.6% | $183 / Sq Ft |
| 06/23/2025 06/23/25 | Pending | -- | -- | -- |
| 05/30/2025 05/30/25 | For Sale | $475,000 | -- | $143 / Sq Ft |
Tax History Compared to Growth
Tax History
| Year | Tax Paid | Tax Assessment Tax Assessment Total Assessment is a certain percentage of the fair market value that is determined by local assessors to be the total taxable value of land and additions on the property. | Land | Improvement |
|---|---|---|---|---|
| 2023 | $9,843 | $155,020 | $23,100 | $131,920 |
| 2022 | $9,376 | $139,170 | $21,320 | $117,850 |
| 2021 | $8,232 | $130,960 | $20,060 | $110,900 |
| 2020 | $7,912 | $125,470 | $19,220 | $106,250 |
| 2019 | $7,809 | $122,940 | $18,830 | $104,110 |
| 2018 | $7,800 | $120,820 | $18,370 | $102,450 |
| 2017 | $7,743 | $117,180 | $17,820 | $99,360 |
| 2016 | $6,867 | $117,180 | $17,820 | $99,360 |
| 2015 | $6,935 | $117,180 | $17,820 | $99,360 |
| 2014 | $6,935 | $117,180 | $17,820 | $99,360 |
| 2013 | $6,935 | $117,180 | $17,820 | $99,360 |
Agents Affiliated with this Home
-
Lisa Davis

Seller's Agent in 2025
Lisa Davis
RE/MAX
(618) 593-4409
6 in this area
58 Total Sales
-
Kelly May

Buyer's Agent in 2025
Kelly May
Coldwell Banker Brown Realtors
(618) 444-1950
11 in this area
244 Total Sales
Map
Source: MARIS MLS
MLS Number: MIS25035550
APN: 15-1-09-33-00-000-008-052
- 4842 Indian Hills Dr
- 5109 Springfield Dr
- 1729 N 2nd St
- 1427 Eberhart Ave
- 1471 Ladd Ave
- 5327 N State Route 159
- 1420 Randle St
- 1102 Grand Ave
- 911 Grand Ave
- 821 Saint Louis St
- 709 Payne St
- 801 Saint Louis St
- 6623 Fox View Dr
- 13 Fox Hollow
- 175 E High St
- 518 Randle St
- 112 Fox Hill Ct
- 612 Cass Ave
- 0 Olive St Unit MAR24057151
- 101 Fox Hill Ct

