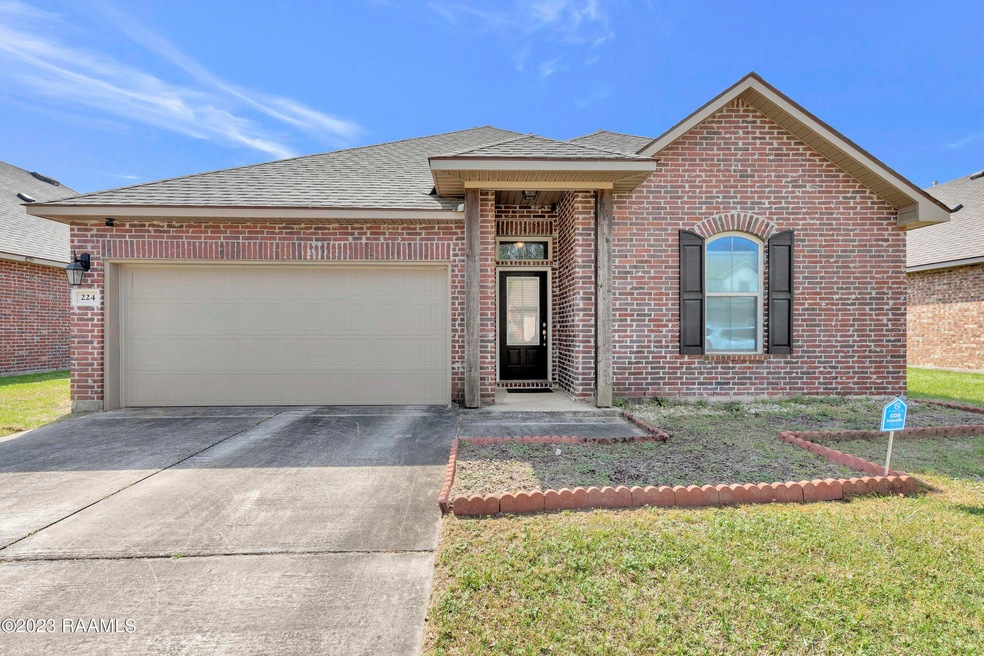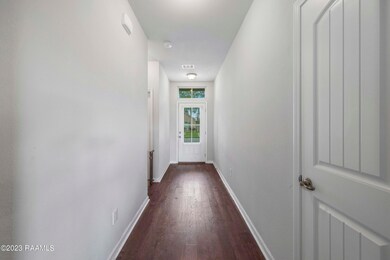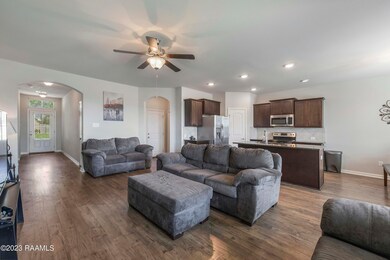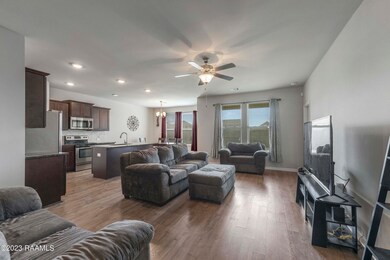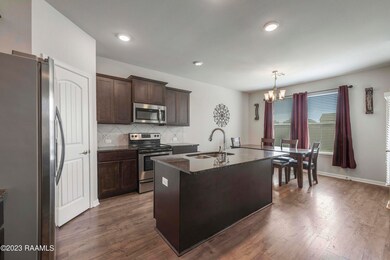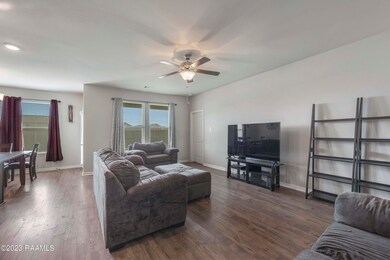
224 Saddle Crest Dr Lafayette, LA 70507
North Lafayette Parish NeighborhoodHighlights
- Freestanding Bathtub
- Granite Countertops
- Walk-In Pantry
- Traditional Architecture
- Covered patio or porch
- Double Pane Windows
About This Home
As of May 20233bd/2bth home with over 1500 sqft. Through the front doors, you are immediately met with the first 2 bedrooms and bath in its own little hallway on the right. As you proceed down the long foyer, you enter into the large Family Room, which shares an open space with the Kitchen and Dining room. The kitchen features granite countertops, stainless steel appliances, walk in pantry, and an island. Ease into the Dining Room which offers easy views into the backyard. From there take a walk onto the covered patio. The Master Suite includes a large bathroom featuring double vanity sinks, granite countertops, separate garden tub & shower, and a large master walk in closet! Two car garage. Wood fenced in yard with rear access!
Last Agent to Sell the Property
EXP Realty, LLC License #0995681039 Listed on: 02/10/2023

Home Details
Home Type
- Single Family
Est. Annual Taxes
- $1,191
Lot Details
- 6,129 Sq Ft Lot
- Lot Dimensions are 55.72 x 110
- Property is Fully Fenced
- Wood Fence
- Level Lot
- Back Yard
HOA Fees
- $25 Monthly HOA Fees
Home Design
- Traditional Architecture
- Brick Exterior Construction
- Slab Foundation
- Frame Construction
- Composition Roof
- Vinyl Siding
Interior Spaces
- 1,513 Sq Ft Home
- 1-Story Property
- Ceiling Fan
- Double Pane Windows
- Window Treatments
- Washer and Electric Dryer Hookup
Kitchen
- Walk-In Pantry
- Electric Cooktop
- Stove
- Microwave
- Plumbed For Ice Maker
- Dishwasher
- Kitchen Island
- Granite Countertops
- Disposal
Flooring
- Carpet
- Tile
- Vinyl Plank
Bedrooms and Bathrooms
- 3 Bedrooms
- Walk-In Closet
- 2 Full Bathrooms
- Double Vanity
- Freestanding Bathtub
- Soaking Tub
- Separate Shower
Home Security
- Prewired Security
- Fire and Smoke Detector
Parking
- Garage
- Garage Door Opener
Outdoor Features
- Covered patio or porch
- Exterior Lighting
Schools
- Live Oak Elementary School
- Carencro Middle School
- Carencro High School
Utilities
- Central Heating and Cooling System
- Cable TV Available
Community Details
- Association fees include ground maintenance
- Fairgrounds North Subdivision
Listing and Financial Details
- Tax Lot 011
Ownership History
Purchase Details
Home Financials for this Owner
Home Financials are based on the most recent Mortgage that was taken out on this home.Purchase Details
Home Financials for this Owner
Home Financials are based on the most recent Mortgage that was taken out on this home.Similar Homes in Lafayette, LA
Home Values in the Area
Average Home Value in this Area
Purchase History
| Date | Type | Sale Price | Title Company |
|---|---|---|---|
| Deed | $215,000 | None Listed On Document | |
| Deed | $162,000 | -- |
Mortgage History
| Date | Status | Loan Amount | Loan Type |
|---|---|---|---|
| Open | $211,105 | New Conventional | |
| Previous Owner | $159,065 | FHA |
Property History
| Date | Event | Price | Change | Sq Ft Price |
|---|---|---|---|---|
| 05/05/2023 05/05/23 | Sold | -- | -- | -- |
| 03/30/2023 03/30/23 | Pending | -- | -- | -- |
| 02/10/2023 02/10/23 | For Sale | $215,000 | +26.8% | $142 / Sq Ft |
| 12/29/2017 12/29/17 | Sold | -- | -- | -- |
| 10/06/2017 10/06/17 | Pending | -- | -- | -- |
| 08/01/2017 08/01/17 | For Sale | $169,500 | -- | $112 / Sq Ft |
Tax History Compared to Growth
Tax History
| Year | Tax Paid | Tax Assessment Tax Assessment Total Assessment is a certain percentage of the fair market value that is determined by local assessors to be the total taxable value of land and additions on the property. | Land | Improvement |
|---|---|---|---|---|
| 2024 | $1,191 | $20,154 | $3,500 | $16,654 |
| 2023 | $1,191 | $15,612 | $3,500 | $12,112 |
| 2022 | $1,422 | $15,612 | $3,500 | $12,112 |
| 2021 | $1,428 | $15,612 | $3,500 | $12,112 |
| 2020 | $1,426 | $15,612 | $3,500 | $12,112 |
| 2019 | $669 | $15,612 | $3,500 | $12,112 |
| 2018 | $755 | $15,612 | $3,500 | $12,112 |
Agents Affiliated with this Home
-
C
Seller's Agent in 2023
Cassie Melancon
EXP Realty, LLC
(337) 356-6796
6 in this area
33 Total Sales
-
I
Buyer's Agent in 2023
Isha Broussard
Keller Williams Realty Acadiana
(337) 298-2323
10 in this area
44 Total Sales
-
S
Seller's Agent in 2017
Steve Stigall
Steve Stigall
Map
Source: REALTOR® Association of Acadiana
MLS Number: 23001156
APN: 6157646
- 204 Bridle Way
- 103 Marshfield Dr
- 408 Breaux Rd
- 507 Breaux Rd
- 501 Summerfest Dr
- 302 Summerfest Dr
- 500 Blk Arceneaux Rd
- 401 Aimee Dr
- 400 Aimee Dr
- 3470 NE Evangeline Thruway
- 210 Four Park Rd
- 207 Rue Envie
- 3600 N University Ave
- 6600 Blk N University Ave
- 313 Triple Crown Cir
- 114 Belle Vie Estates Ct
- 103 Rue Bordeaux
- 3737 NW Evangeline Thruway Unit C
- 3601 N University Ave
- 200 W Gloria Switch Rd
