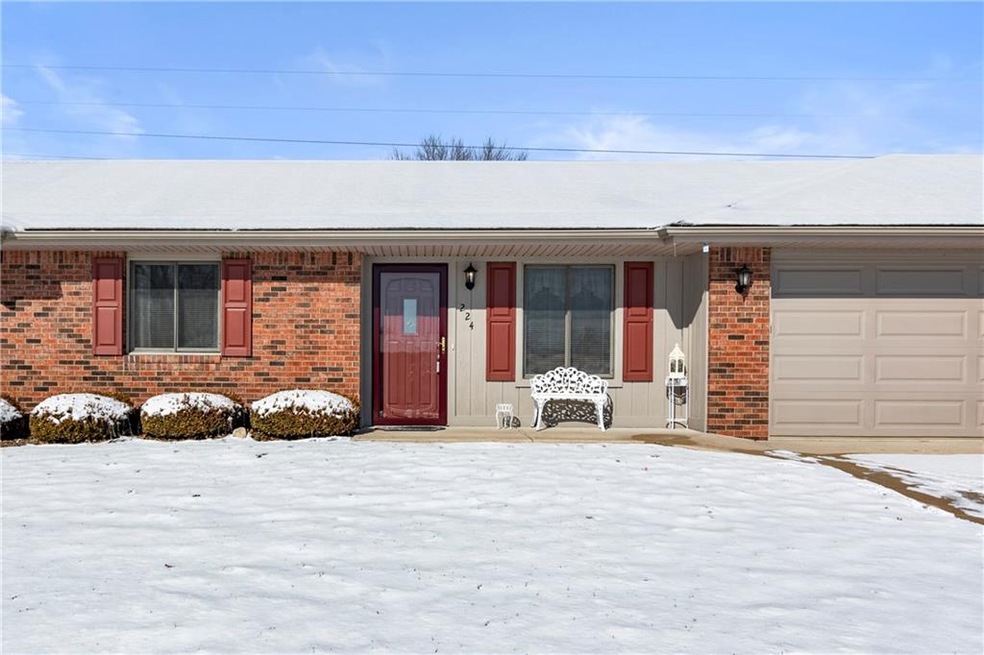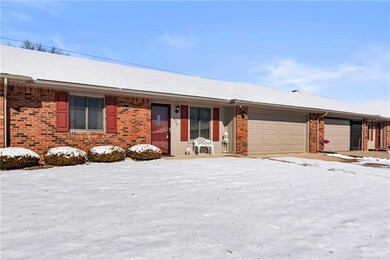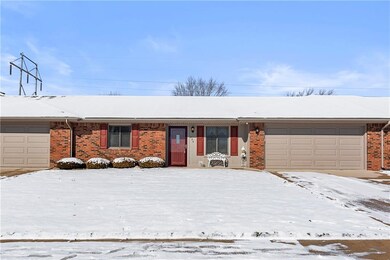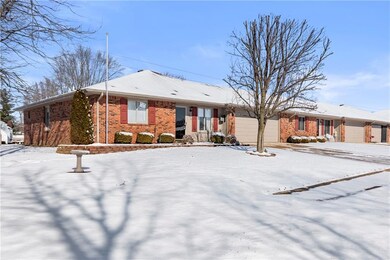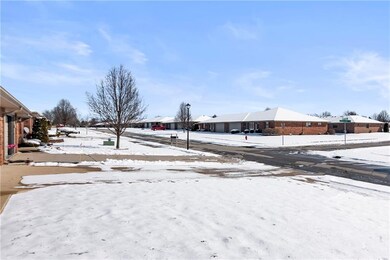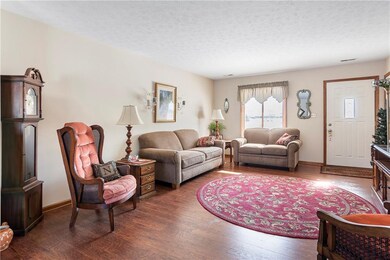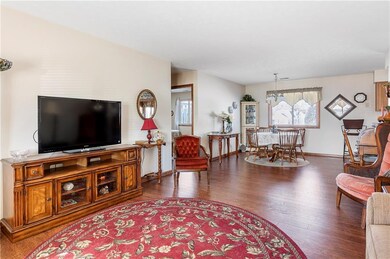
224 Saratoga Way Anderson, IN 46013
Estimated Value: $176,000 - $186,000
Highlights
- Ranch Style House
- 2 Car Attached Garage
- Combination Dining and Living Room
- Thermal Windows
- Forced Air Heating and Cooling System
About This Home
As of March 2020This Hard to Find 2 Bedroom Condo in South Main Village West offers over 1,100 sq ft, 2 Car Garage with Attic access, at the end of a quiet street. Highlights Include Spacious Bedrooms with large closets, updated Bathroom with Handicap Title Shower, Beautiful Laminate Floors. Plenty of natural Light in this Expansive Living room, Stylish Galley kitchen graced with Beautiful cabinets, Newer Dishwasher, and Dining area that over looks the peaceful back yard. Separate laundry room with tile flooring and Pantry. Open concept floor plan , rear patio and so much more.
Last Agent to Sell the Property
RE/MAX At The Crossing License #RB16001329 Listed on: 02/14/2020

Property Details
Home Type
- Condominium
Est. Annual Taxes
- $1,030
Year Built
- Built in 2006
Lot Details
- 8,102
Parking
- 2 Car Attached Garage
Home Design
- Ranch Style House
- Brick Exterior Construction
- Slab Foundation
Interior Spaces
- 1,100 Sq Ft Home
- Thermal Windows
- Window Screens
- Combination Dining and Living Room
- Attic Access Panel
Kitchen
- Electric Oven
- Dishwasher
- Disposal
Bedrooms and Bathrooms
- 2 Bedrooms
- 1 Full Bathroom
Utilities
- Forced Air Heating and Cooling System
- Heating System Uses Gas
- Gas Water Heater
Community Details
- Association fees include lawncare, snow removal
- Southmain Village Subdivision
- Property managed by Southmain Village West
Listing and Financial Details
- Assessor Parcel Number 481125402027000003
Ownership History
Purchase Details
Home Financials for this Owner
Home Financials are based on the most recent Mortgage that was taken out on this home.Purchase Details
Home Financials for this Owner
Home Financials are based on the most recent Mortgage that was taken out on this home.Similar Homes in Anderson, IN
Home Values in the Area
Average Home Value in this Area
Purchase History
| Date | Buyer | Sale Price | Title Company |
|---|---|---|---|
| Hupp Shirley A | -- | Security Titl | |
| Duckworth Nancy E | -- | -- |
Mortgage History
| Date | Status | Borrower | Loan Amount |
|---|---|---|---|
| Previous Owner | Hupp Shirley A | $83,920 | |
| Previous Owner | Duckworth Nancy E | $67,600 |
Property History
| Date | Event | Price | Change | Sq Ft Price |
|---|---|---|---|---|
| 03/20/2020 03/20/20 | Sold | $104,900 | 0.0% | $95 / Sq Ft |
| 02/16/2020 02/16/20 | Pending | -- | -- | -- |
| 02/15/2020 02/15/20 | For Sale | $104,900 | +24.1% | $95 / Sq Ft |
| 04/11/2017 04/11/17 | Sold | $84,500 | -6.0% | $77 / Sq Ft |
| 01/30/2017 01/30/17 | Pending | -- | -- | -- |
| 12/02/2016 12/02/16 | Price Changed | $89,900 | +1.1% | $82 / Sq Ft |
| 05/13/2016 05/13/16 | Price Changed | $88,900 | -1.1% | $81 / Sq Ft |
| 03/17/2016 03/17/16 | Price Changed | $89,900 | -2.2% | $82 / Sq Ft |
| 12/28/2015 12/28/15 | Price Changed | $91,900 | -3.2% | $84 / Sq Ft |
| 09/29/2015 09/29/15 | Price Changed | $94,900 | -5.0% | $86 / Sq Ft |
| 04/30/2015 04/30/15 | For Sale | $99,900 | -- | $91 / Sq Ft |
Tax History Compared to Growth
Tax History
| Year | Tax Paid | Tax Assessment Tax Assessment Total Assessment is a certain percentage of the fair market value that is determined by local assessors to be the total taxable value of land and additions on the property. | Land | Improvement |
|---|---|---|---|---|
| 2024 | $1,373 | $126,400 | $26,500 | $99,900 |
| 2023 | $1,267 | $116,900 | $25,200 | $91,700 |
| 2022 | $1,273 | $116,900 | $24,100 | $92,800 |
| 2021 | $1,102 | $101,700 | $17,100 | $84,600 |
| 2020 | $1,051 | $97,100 | $16,300 | $80,800 |
| 2019 | $1,035 | $107,800 | $16,300 | $91,500 |
| 2018 | $1,030 | $94,100 | $16,300 | $77,800 |
| 2017 | $854 | $85,400 | $14,800 | $70,600 |
| 2016 | $1,678 | $83,900 | $14,400 | $69,500 |
| 2014 | $1,814 | $90,700 | $16,000 | $74,700 |
| 2013 | $1,814 | $94,400 | $16,000 | $78,400 |
Agents Affiliated with this Home
-
Steffanie Hensley

Seller's Agent in 2020
Steffanie Hensley
RE/MAX At The Crossing
(765) 639-4919
59 in this area
198 Total Sales
-
Non-BLC Member
N
Buyer's Agent in 2020
Non-BLC Member
MIBOR REALTOR® Association
(317) 956-1912
-
I
Buyer's Agent in 2020
IUO Non-BLC Member
Non-BLC Office
-

Seller's Agent in 2017
Bob Delph
F.C. Tucker/Thompson
(765) 620-4377
34 in this area
50 Total Sales
Map
Source: MIBOR Broker Listing Cooperative®
MLS Number: MBR21695083
APN: 48-11-25-402-027.000-003
- 202 Asbury Dr
- 126 Appian Way
- 120 Saratoga Way
- 4504 Harvard Dr
- 4505 Stratford Dr
- 143 Asbury Dr Unit 86A
- 4316 London Ct
- 14 Winchester Ct
- 217 Devonshire Ct
- 0 W 42nd St
- 618 N Buckingham Ct
- 328 W 53rd St Unit 52
- 328 W 53rd St Unit 86
- 328 W 53rd St Unit 17
- 328 W 53rd St Unit 10
- 328 W 53rd St Unit 11
- 3907 Haverhill Dr
- 3826 Delaware St
- 0 Fairview Dr Unit MBR22021213
- 0 Fairview Dr Unit MBR22021211
- 224 Saratoga Way
- 224 Saratoga Way Unit 54B
- 226 Saratoga Way
- 226 Saratoga Way Unit 54/A
- 222 Saratoga Way
- 222 Saratoga Way Unit 54/C
- 216 Saratoga Way
- 216 Saratoga Way Unit 53A
- 4623 Stratford Dr
- 214 Saratoga Way Unit 53B
- 215 Saratoga Way
- 215 Saratoga Way Unit 60/B
- 4625 Stratford Dr
- 208 Saratoga Way
- 208 Saratoga Way Unit 52A
- 213 Saratoga Way
- 213 Saratoga Way Unit 60/A
- 206 Saratoga Way
- 206 Saratoga Way Unit 52B
- 208 W 46th St
