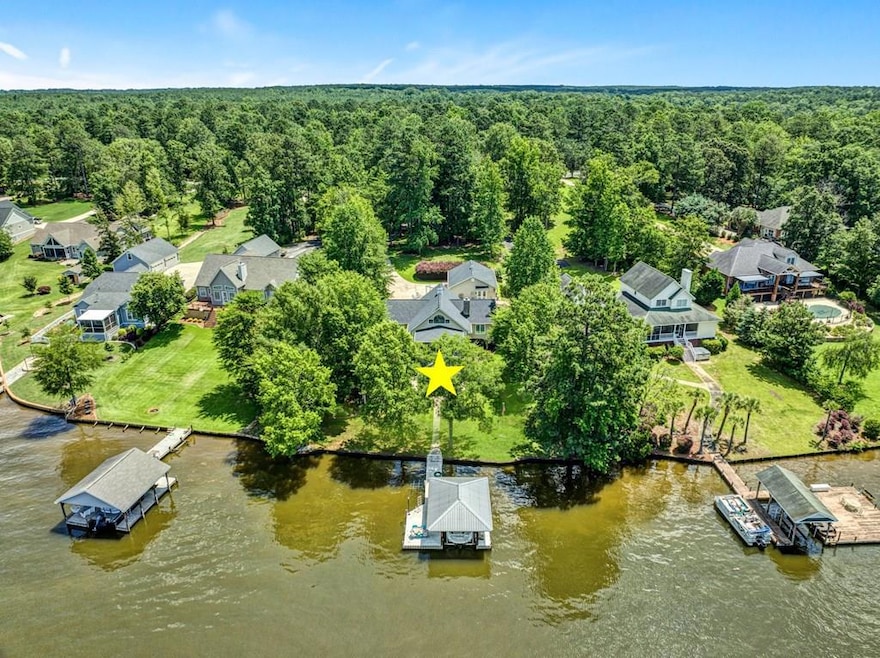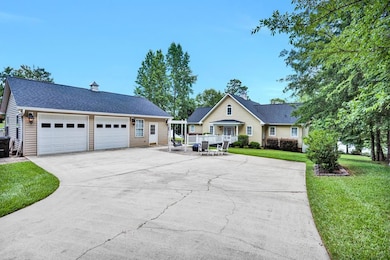
224 Seabright Cir Cross Hill, SC 29332
Estimated payment $4,169/month
Highlights
- Lake Front
- Covered Boat Lift
- Boat Slip
- Boat Dock
- Public Water Access
- Gated Community
About This Home
Immaculate and pretty, this comfortable Open Plan Lakehome is perfect as your forever home with a nice list of bells and whistles, starting with a LEVEL 1.14-acre lot, two Primary Ensuite Bedrooms on the Main Floor, two flex rooms that could be 1 or 2 more bedrooms, vaulted ceilings, soaring stone-surround Fireplace with a granite hearth, lots of ceiling fans, beadboard wainscoting, and warm hardwood floors throughout (no carpet!). Completely remodeled Kitchen is light and bright with a long L-shaped breakfast bar welcoming family and friends to hang with you around the Kitchen. Deep drawers, convenient cabinetry, corner glass display cabinet, 4-burner gas stove, French-style LG icemaker fridge, newer super quiet Bosch dishwasher, large stainless-steel sink, and you will love having a second Prep Station Sink- both with pull-out wands. Soothing Delorian Gray color subway tile backsplash and gently speckled white Quartz counters. Walk-in Pantry ensures you have space for all your gadgets and supplies. The two main floor bathrooms are also newly remodeled – both are tiled with comfort-height sinks and have custom tiled showers (one is larger with a built-in shower bench and double sinks). Upstairs, a Loft Room and a 1/2 bath make a good retreat for a Guest Bedroom, Office or Craft Area. Tiled Laundry Room has a utility sink, utility closet and the Samsung W/D can stay. Love the large lakeside windows to enjoy that ever-fabulous view of Sparkling Water and Dazzling Sunsets, and stay cool on your Screened Porch with 2 fans. The oversized, fully insulated Detached Garage offers the 2nd Flex Room, on the ground floor, tiled and used as a Private Bedroom with a wall of closets, a Full Custom Bath, and opening onto a small patio. Garage has a storage closet, utility sink, a little alcove in back for your workshop table projects, plenty of room for your 2 vehicles and the cool Cushman w/ auto-dump-bed (2019- asking $5K) - so much handier than just a regular golf cart. Great house systems! Water softener/filter with reverse osmosis so a cool drink of water is always welcome. Stylish Plantation Shutter boxes, tinted windows and roll down sunshades keep the house cool. Motion lights for convenience. Simplysafe alarm system for peace of mind. No storm power loss worries with the new $15K Whole-House 24W Generac generator! A 500-gallon propane tank powers the gas stove, fireplace, generator, and serves as supplemental backup to the TRANE Heat Pump if the temps drop. HVAC is serviced twice a year. Whole house surge protector includes Garage, and Brightspeed fiber optic internet helps you work from home. Newer roof on house & garage (2023), and new split air system for the detached Bedroom (2022). Enjoy YEAR-ROUND WATER with a generous 125' of big-water lake frontage and 5-6+ water depth at your private easy-maintenance composite Dock and Covered Boat Lift (4000lbs), plus an extra set of pontoon bunks, a manual lift for your jet-ski or kayak, a handy swim ladder, a dock box and the Adirondak chairs stay! Sellers want you to buy their boat too! It's a 2012 20' Stingray 208LR Bowrider w/ trailer, and a Mercury220V6 with low hours; boat is kept under cover and is in great condition (asking $18K). Beautifully landscaped property with stone retaining wall, Rainbird lake-fed irrigation front and back, deep magenta flowering crepe myrtles and mature oaks providing shade and privacy. Attractive composite Walkway and Entry Porch. Paver-stone Patio and a white arbor are ready for your swing benches. Fly your colors proudly on the lakeside solar-lit flagpole! Gated Crystal Bay community sits on the section of 11,400-acre Lake Greenwood called Hidden Lake, known for its calm waters, wonderful nature, and beautiful views. Crystal Bay offers a convenient location, lower Laurens County taxes, walking trails, secured storage, a community Picnic Pavilion for social gatherings, community boat slips, and an easy-use near-level boat ramp. LOVE YOUR LAKE LIFE!
Listing Agent
TLC Real Estate LLC Brokerage Phone: 8643305626 License #3089994 Listed on: 06/23/2025
Home Details
Home Type
- Single Family
Est. Annual Taxes
- $3,281
Year Built
- Built in 1997
Lot Details
- 1.14 Acre Lot
- Lake Front
- Property fronts a private road
- Private Streets
- Stone Retaining Walls
- Level Lot
- Sprinkler System
HOA Fees
- $63 Monthly HOA Fees
Home Design
- Contemporary Architecture
- Architectural Shingle Roof
- HardiePlank Type
Interior Spaces
- 2,300 Sq Ft Home
- Open Floorplan
- Vaulted Ceiling
- Ceiling Fan
- Insulated Windows
- Great Room with Fireplace
- Loft
- Screened Porch
- Wood Flooring
- Crawl Space
- Fire and Smoke Detector
Kitchen
- Breakfast Bar
- Dishwasher
- Disposal
Bedrooms and Bathrooms
- 3 Bedrooms
- Primary Bedroom on Main
- Primary Bathroom is a Full Bathroom
- Dual Vanity Sinks in Primary Bathroom
- Primary Bathroom includes a Walk-In Shower
Laundry
- Dryer
- Washer
- Sink Near Laundry
Parking
- 2 Car Detached Garage
- Garage Door Opener
Accessible Home Design
- Grab Bar In Bathroom
- Accessible Doors
- Accessible Ramps
Outdoor Features
- Public Water Access
- Covered Boat Lift
- Boat Slip
Utilities
- Central Air
- Heating System Uses Propane
- Power Generator
- Propane
- Well
- Electric Water Heater
- Septic Tank
Listing and Financial Details
- Home warranty included in the sale of the property
- Tax Lot 134
- Assessor Parcel Number 4300000001
Community Details
Overview
- Association fees include restrictive covenants, security
- Crystal Bay Subdivision
- Community Lake
Recreation
- Boat Dock
- RV or Boat Storage in Community
Security
- Gated Community
Map
Home Values in the Area
Average Home Value in this Area
Tax History
| Year | Tax Paid | Tax Assessment Tax Assessment Total Assessment is a certain percentage of the fair market value that is determined by local assessors to be the total taxable value of land and additions on the property. | Land | Improvement |
|---|---|---|---|---|
| 2024 | $3,281 | $18,100 | $5,860 | $12,240 |
| 2023 | $3,281 | $13,728 | $3,148 | $10,580 |
| 2022 | $3,172 | $18,100 | $5,860 | $12,240 |
| 2021 | $2,749 | $15,740 | $4,640 | $11,100 |
| 2020 | $2,682 | $15,740 | $4,640 | $11,100 |
| 2019 | $2,861 | $15,740 | $4,640 | $11,100 |
| 2018 | $2,406 | $15,740 | $4,640 | $11,100 |
| 2017 | $1,434 | $10,080 | $3,120 | $6,960 |
| 2015 | $1,326 | $10,040 | $3,120 | $6,920 |
| 2014 | $1,326 | $10,040 | $3,120 | $6,920 |
| 2013 | $1,326 | $10,040 | $3,120 | $6,920 |
Property History
| Date | Event | Price | Change | Sq Ft Price |
|---|---|---|---|---|
| 06/23/2025 06/23/25 | For Sale | $700,000 | +84.2% | $304 / Sq Ft |
| 05/09/2017 05/09/17 | Sold | $380,000 | -2.3% | $185 / Sq Ft |
| 04/09/2017 04/09/17 | Pending | -- | -- | -- |
| 03/02/2017 03/02/17 | For Sale | $389,000 | -- | $190 / Sq Ft |
Purchase History
| Date | Type | Sale Price | Title Company |
|---|---|---|---|
| Deed | $380,000 | None Available |
Mortgage History
| Date | Status | Loan Amount | Loan Type |
|---|---|---|---|
| Previous Owner | $25,000 | Credit Line Revolving |
Similar Homes in Cross Hill, SC
Source: MLS of Greenwood
MLS Number: 132929
APN: 430-00-00-011
- 105 Seabright Cir
- 320 Watersedge Dr
- 306 & 308 Watersedge Dr
- 314 Waters Edge Watersedge Dr
- 43 Waters Edge
- 85 E Commodore Dr
- 202 McGowan Springs Dr
- Lot 40A E Commodore Dr
- Lot 32A E Commodore Dr
- Lot 39A E Commodore Dr
- Lot 29A E Commodore Dr
- 76 E Commodore Dr
- 82 E Commodore Dr
- 0 Osprey Cir Unit 22499942
- 0 Osprey Cir Unit 22500021
- 0 Osprey Cir Unit 1546660
- 463 Cane Creek Camp Lot 41 Rd
- 00 Pineland Shores Cir
- 135 Driftwood Rd
- 2389 Pineland Shores Cir
- 1870 Emerald Rd
- 101 Stonehaven Dr
- 101 Stonehaven Dr
- 101 Stonehaven Dr
- 101 Stonehaven Dr
- 40 Collins Village Cir
- 400 Emerald Rd N
- 101 Bevington Ct
- 303 Haltiwanger Rd
- 435 Haltiwanger Rd Unit 3
- 751 E Northside Dr
- 101-149 Mallard Ct
- 525 Durst Ave E
- 1814 Sc-72
- 108 Enterprise Ct
- 1010 Grace St
- 215 Grace St Unit C
- 136 Cambridge Ave W Unit 14
- 1106 Highside St
- 611 Highland Park Dr






