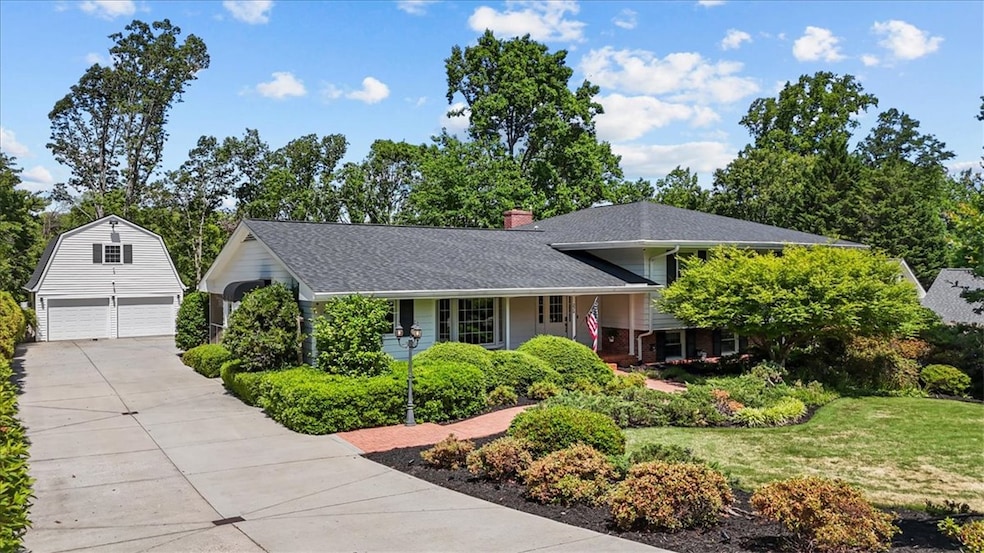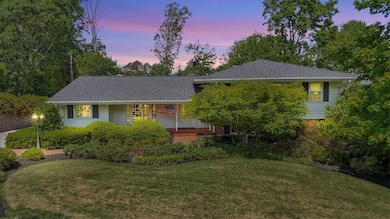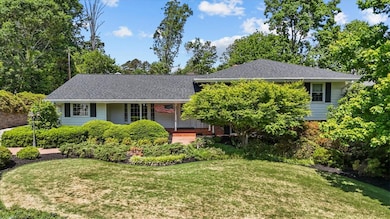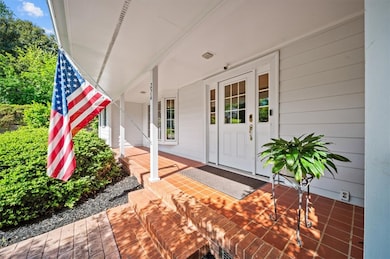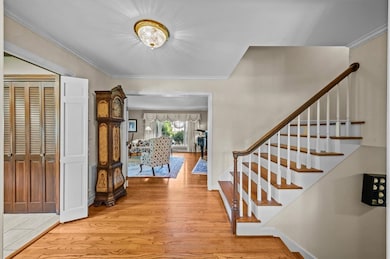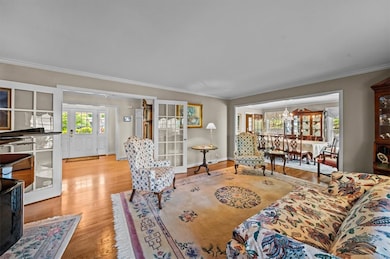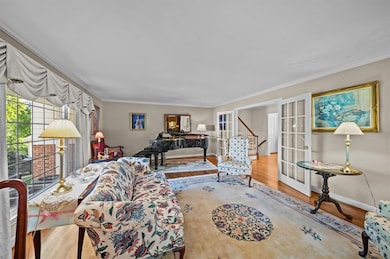
Estimated payment $3,834/month
Highlights
- Second Kitchen
- Hydromassage or Jetted Bathtub
- Granite Countertops
- Heated Floors
- Separate Formal Living Room
- No HOA
About This Home
Exceptional home with dual kitchens, flexible living spaces, and incredible upgrades is a must-see in Belmont Heights. You won't believe the creative upgrades and exceptional care that have gone into this unique, meticulously maintained home. Featuring 4 spacious bedrooms, two full kitchens, and an additional flex room that could serve as a 5th bedroom, office, or guest suite, this home offers unparalleled versatility and comfort.
This traditional layout includes both a formal living room and dining room, perfect for entertaining. The main kitchen, outfitted with upgraded stainless steel GE Profile appliances, caters to any home chef's needs.
Upstairs, the primary en suite is a true retreat, complete with hardwood floors, a luxurious oasis-style bathroom, and a walk-in closet most only dream of. Three additional bedrooms on this level share an upgraded full hall bath with a jacuzzi tub/shower combo and like-new carpet.
The lower level opens up to endless possibilities. Here, you'll find a large laundry room(washer and dryer included), a second full gourmet kitchen with stainless steel appliances, and another full bathroom with a walk-in shower built for two. This level also includes a spacious den with a cozy gas-log fireplace, built-in bookcases, a custom TV setup, a built-in Winchester Safe, and a flex room that can also serve as an additional bedroom. A separate entrance makes this level ideal for multi-generational living or guest quarters.
Additional features include a detached, heated/cooled 26' oversized garage with 2 car capacity, attic storage with built-in shelving, a hoist, a heated/cooled workshop or studio-perfect for a mancave, artist retreat, or hobbyist's dream. Behind the garage, there is a covered area ideal for an outdoor kitchen or entertaining space. The circular drive (partially shared on one side) includes an RV/boat parking pad.
Located in the sought-after Belmont Heights subdivision, this home is just minutes from downtown Greer, Greenville, and Spartanburg, with easy access to shopping, hospitals, and local schools. NO HOA! Outside Greer City limits! Make sure you get the opportunity to show this exquisite home to your clients before it is gone.
Home Details
Home Type
- Single Family
Est. Annual Taxes
- $1,211
Year Built
- Built in 1970
Lot Details
- 0.8 Acre Lot
- Sloped Lot
- Landscaped with Trees
Parking
- 2 Car Detached Garage
Home Design
- Brick Exterior Construction
- Slab Foundation
- Aluminum Siding
Interior Spaces
- 3,502 Sq Ft Home
- Multi-Level Property
- Bookcases
- Suspended Ceiling
- Smooth Ceilings
- Ceiling Fan
- Gas Log Fireplace
- Insulated Windows
- Tilt-In Windows
- Separate Formal Living Room
- Dining Room
- Workshop
Kitchen
- Second Kitchen
- Dishwasher
- Granite Countertops
- Disposal
Flooring
- Wood
- Carpet
- Heated Floors
- Ceramic Tile
- Vinyl Plank
Bedrooms and Bathrooms
- 4 Bedrooms
- Walk-In Closet
- In-Law or Guest Suite
- 3 Full Bathrooms
- Hydromassage or Jetted Bathtub
- Walk-in Shower
Laundry
- Laundry Room
- Dryer
- Washer
Finished Basement
- Heated Basement
- Basement Fills Entire Space Under The House
- Crawl Space
Outdoor Features
- Screened Patio
- Front Porch
Schools
- Chandler Creek Elementary School
- Greer Middle School
- Greer High School
Utilities
- Cooling Available
- Multiple Heating Units
- Underground Utilities
- Power Generator
- Phone Available
Additional Features
- Low Threshold Shower
- Outside City Limits
Community Details
- No Home Owners Association
- Built by Cecil Turner
Listing and Financial Details
- Assessor Parcel Number T0180010200900
Map
Home Values in the Area
Average Home Value in this Area
Tax History
| Year | Tax Paid | Tax Assessment Tax Assessment Total Assessment is a certain percentage of the fair market value that is determined by local assessors to be the total taxable value of land and additions on the property. | Land | Improvement |
|---|---|---|---|---|
| 2024 | $1,211 | $9,270 | $1,240 | $8,030 |
| 2023 | $1,211 | $9,270 | $1,240 | $8,030 |
| 2022 | $1,129 | $9,270 | $1,240 | $8,030 |
| 2021 | $1,118 | $9,270 | $1,240 | $8,030 |
| 2020 | $992 | $8,060 | $1,080 | $6,980 |
| 2019 | $987 | $8,060 | $1,080 | $6,980 |
| 2018 | $984 | $8,060 | $1,080 | $6,980 |
| 2017 | $961 | $8,060 | $1,080 | $6,980 |
| 2016 | $918 | $201,520 | $27,000 | $174,520 |
| 2015 | $918 | $201,520 | $27,000 | $174,520 |
| 2014 | $1,264 | $211,150 | $27,000 | $184,150 |
Property History
| Date | Event | Price | Change | Sq Ft Price |
|---|---|---|---|---|
| 07/08/2025 07/08/25 | Price Changed | $674,000 | -2.2% | $192 / Sq Ft |
| 05/07/2025 05/07/25 | For Sale | $689,000 | -- | $197 / Sq Ft |
Purchase History
| Date | Type | Sale Price | Title Company |
|---|---|---|---|
| Interfamily Deed Transfer | -- | -- | |
| Deed | -- | -- |
Mortgage History
| Date | Status | Loan Amount | Loan Type |
|---|---|---|---|
| Closed | $165,400 | Future Advance Clause Open End Mortgage | |
| Closed | $50,000 | Credit Line Revolving | |
| Closed | -- | Assumption |
Similar Homes in Greer, SC
Source: Western Upstate Multiple Listing Service
MLS Number: 20287221
APN: T018.01-02-009.00
- 217 Blue Ridge Dr
- 103 Park Hill Ct
- 106 Peachtree Dr
- 103 Crestview Cir
- 109 Oakdale Ave
- 1126 Locust Hill Rd
- 123 Eagle Watch Way Unit HR 11 Chestnut BER
- 607 S Mountain View Rd
- 213 Hunthill Rd
- 213 Hunthill Rd Unit HR 30 Chestnut BER
- 209 Hunthill Rd Unit HR 28 Chestnut B
- 207 Hunthill Rd
- 207 Hunthill Rd Unit HR 27 Magnolia AEL
- 211 Hunthill Rd Unit HR 29 Magnolia A
- 206 Upper View Ct
- 121 Eagle Watch Way Unit HR 10 Magnolia A
- 115 Eagle Watch Way Unit HR 7 Chestnut B
- 305 Tryon St
- 305 Tryon St
- 31 Tidworth Dr
- 203 Eagle Watch Way
- 715 Corley Way
- 1102 W Poinsett St
- 310 Chandler Rd
- 201 Canteen Ave
- 8 Lantern Ln
- 30 Brooklet Trail
- 439 S Buncombe Rd
- 36 Jones Creek Cir
- 101 Chandler Rd
- 401 Elizabeth Sarah Blvd
- 201 Kramer Ct
- 214 Everard Ln
- 300 Connecticut Ave
- 101 Northview Dr
- 3000 Daventry Cir
- 1505 Crowell Cir
- 1004 Parkview Greer Cir
- 6 Outback Dr
- 100 Maximus Dr
