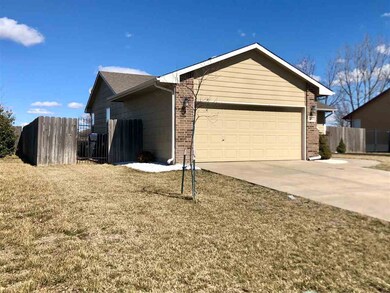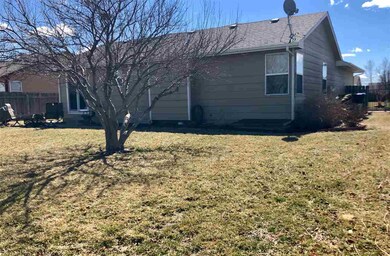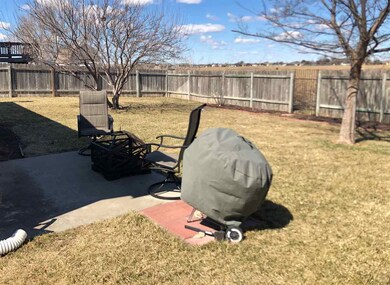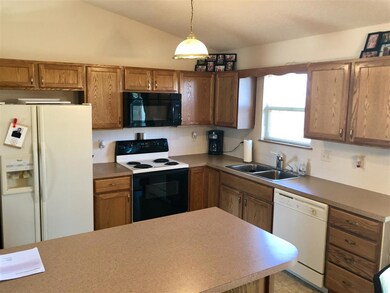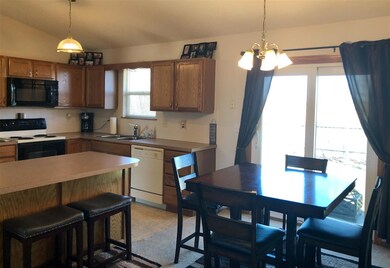
224 Sheffield St Newton, KS 67114
Highlights
- Vaulted Ceiling
- L-Shaped Dining Room
- 2 Car Attached Garage
- Ranch Style House
- Jogging Path
- Walk-In Closet
About This Home
As of June 2019Come check out this welcoming home in the desired Stratford neighborhood. This home has a master bed with master bath and walk-in closet, laundry on the main level, privacy fence, and sprinkler system. The basement is framed for another bedroom with egress window, large family room, and plumbed for a bath that just needs to be finished.
Last Agent to Sell the Property
Berkshire Hathaway PenFed Realty License #SP00235630 Listed on: 03/15/2019
Home Details
Home Type
- Single Family
Est. Annual Taxes
- $2,314
Year Built
- Built in 2003
Lot Details
- 8,276 Sq Ft Lot
- Wood Fence
- Sprinkler System
HOA Fees
- $3 Monthly HOA Fees
Home Design
- Ranch Style House
- Frame Construction
- Composition Roof
Interior Spaces
- 1,106 Sq Ft Home
- Vaulted Ceiling
- Ceiling Fan
- L-Shaped Dining Room
Kitchen
- Oven or Range
- Microwave
- Dishwasher
- Kitchen Island
- Disposal
Bedrooms and Bathrooms
- 2 Bedrooms
- En-Suite Primary Bedroom
- Walk-In Closet
- 2 Full Bathrooms
Laundry
- Laundry on main level
- 220 Volts In Laundry
Unfinished Basement
- Basement Fills Entire Space Under The House
- Rough-In Basement Bathroom
Parking
- 2 Car Attached Garage
- Garage Door Opener
Outdoor Features
- Patio
- Rain Gutters
Schools
- South Breeze Elementary School
- Chisholm Middle School
- Newton High School
Utilities
- Central Air
- Heat Pump System
Listing and Financial Details
- Assessor Parcel Number 20079-099-29-0-40-05-003.00-0
Community Details
Overview
- Association fees include gen. upkeep for common ar
- Stratford Place Subdivision
Recreation
- Jogging Path
Ownership History
Purchase Details
Home Financials for this Owner
Home Financials are based on the most recent Mortgage that was taken out on this home.Similar Homes in Newton, KS
Home Values in the Area
Average Home Value in this Area
Purchase History
| Date | Type | Sale Price | Title Company |
|---|---|---|---|
| Warranty Deed | $136,000 | -- |
Property History
| Date | Event | Price | Change | Sq Ft Price |
|---|---|---|---|---|
| 06/27/2019 06/27/19 | Sold | -- | -- | -- |
| 05/17/2019 05/17/19 | Pending | -- | -- | -- |
| 05/10/2019 05/10/19 | Price Changed | $145,000 | -3.3% | $131 / Sq Ft |
| 04/18/2019 04/18/19 | Price Changed | $150,000 | -3.2% | $136 / Sq Ft |
| 03/15/2019 03/15/19 | For Sale | $155,000 | +22.0% | $140 / Sq Ft |
| 01/26/2018 01/26/18 | Sold | -- | -- | -- |
| 12/27/2017 12/27/17 | Pending | -- | -- | -- |
| 12/20/2017 12/20/17 | For Sale | $127,000 | -- | $115 / Sq Ft |
Tax History Compared to Growth
Tax History
| Year | Tax Paid | Tax Assessment Tax Assessment Total Assessment is a certain percentage of the fair market value that is determined by local assessors to be the total taxable value of land and additions on the property. | Land | Improvement |
|---|---|---|---|---|
| 2024 | $3,572 | $20,793 | $1,424 | $19,369 |
| 2023 | $3,893 | $19,152 | $1,424 | $17,728 |
| 2022 | $3,621 | $17,733 | $1,424 | $16,309 |
| 2021 | $3,269 | $16,330 | $1,424 | $14,906 |
| 2020 | $3,130 | $15,652 | $1,424 | $14,228 |
| 2019 | $3,003 | $14,927 | $1,424 | $13,503 |
| 2018 | $2,860 | $13,853 | $1,424 | $12,429 |
| 2017 | $2,770 | $13,582 | $1,424 | $12,158 |
| 2016 | $2,714 | $13,582 | $1,424 | $12,158 |
| 2015 | $2,570 | $13,294 | $1,241 | $12,053 |
| 2014 | $2,458 | $13,007 | $1,241 | $11,766 |
Agents Affiliated with this Home
-

Seller's Agent in 2019
Tiffany Jenkins
Berkshire Hathaway PenFed Realty
(316) 282-2600
6 in this area
13 Total Sales
-

Buyer's Agent in 2019
Stephanie Fondren
Nikkel and Associates
(316) 807-0220
9 in this area
121 Total Sales
-
B
Seller's Agent in 2018
Brad Elliot
Realty Connections
(316) 772-2776
92 in this area
102 Total Sales
-
P
Buyer's Agent in 2018
Pat Washburn
Berkshire Hathaway PenFed Realty
Map
Source: South Central Kansas MLS
MLS Number: 563699
APN: 099-29-0-40-05-003.00-0
- 2108 Paddington Ave
- 117 Sheffield Ct
- 2015 S Poplar St
- 2018 Chestnut St
- 206 Springlake Ct
- 501 Maple Leaf Cir
- 619 Glen Creek Ct
- 214 Springlake Ct
- 631 Quail Dr
- 616 Meadowlark Ln
- 300 Matson St
- 3008 S Duncan St
- 208 Matson
- 521 Maple Leaf Cir
- 321 Matson St
- 507 Glen Creek
- 428 Meadowbrook Dr
- 511 Glen Creek
- 615 Goldspike
- 2132 Beltline Ct

