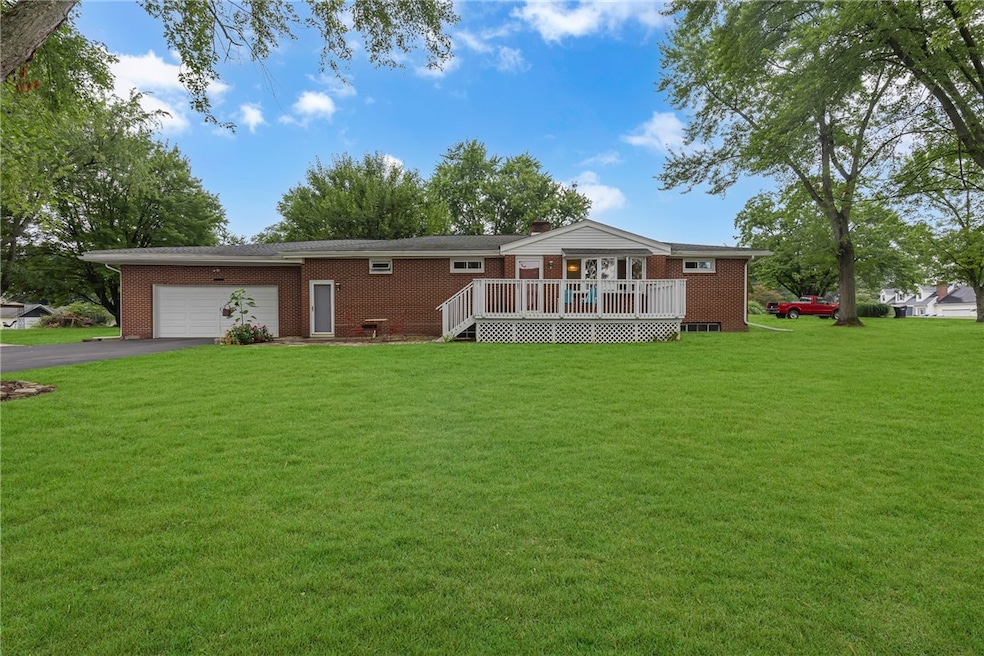224 Shirley Dr Monaca, PA 15061
Highlights
- 2 Car Attached Garage
- Central Air
- Radiant Heating System
About This Home
Welcome to this thoughtfully updated ranch-style home, on a spacious corner lot in the heart of Center Township. Step inside to discover a bright and open layout featuring all-new flooring throughout the main level. The first floor offers three generously sized bedrooms, a full bathroom, an expansive living room, a dining area, and a flexible bonus room—perfect for a home office, playroom, or additional living space. The kitchen is well-equipped with ample cabinet and counter space, plus a brand-new refrigerator and gas stove for your convenience. Downstairs, the full basement includes a second full bath, laundry room, and offers abundant space for storage. Outdoor living is just as inviting, with multiple areas to relax and unwind—including a charming front porch, an enclosed back porch, and a rear patio. A two-car attached garage is also available for the tenant’s use.
Home Details
Home Type
- Single Family
Est. Annual Taxes
- $2,337
Year Built
- Built in 1960
Parking
- 2 Car Attached Garage
Interior Spaces
- 1,548 Sq Ft Home
- 1-Story Property
- Stove
Bedrooms and Bathrooms
- 3 Bedrooms
- 2 Full Bathrooms
Utilities
- Central Air
- Radiant Heating System
Community Details
- No Pets Allowed
Map
Source: West Penn Multi-List
MLS Number: 1716844
APN: 56-001-0408.000
- 145 Franklin Ave Unit 145 Franklin
- 0 Mulberry St
- 464 3rd St Unit 5
- 1231 Pennsylvania Ave Unit Floor-2
- 1140 Indiana Ave
- 210 Bridge St Unit B
- 151 Milne Dr
- 4 Peartree Way
- 453 Market St Unit 1
- 450 Bedford Ave
- 1327 2nd St
- 427 Adams St
- 442 Ohio Ave
- 472 Adams St
- 442 Park St
- 2009 Cade Dr
- 2034 Cade Dr
- 711 California Ave Unit 2
- 1195 Western Ave
- 909 Chapel Rd Unit 6







