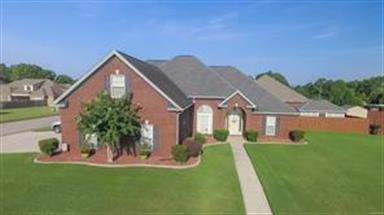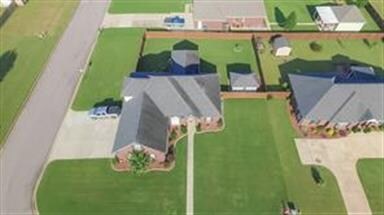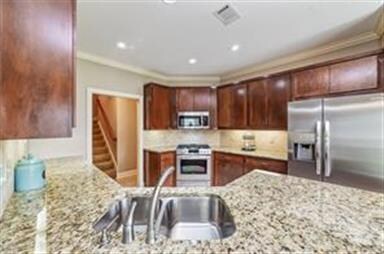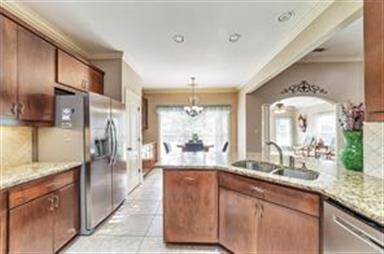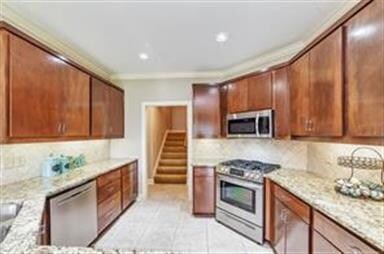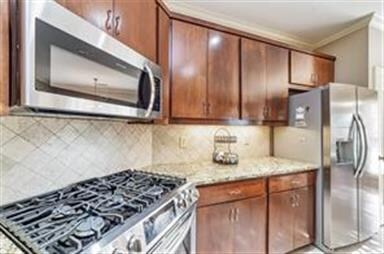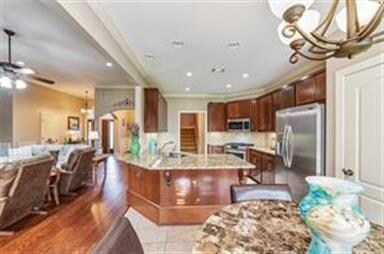
224 St Simons Way Deatsville, AL 36022
Estimated Value: $390,331 - $431,000
Highlights
- Wood Flooring
- Hydromassage or Jetted Bathtub
- 2 Car Attached Garage
- Coosada Elementary School Rated A-
- Covered patio or porch
- Tray Ceiling
About This Home
As of November 2019This Immaculate 5 bedroom 3 bath home in Savannah Place is sure to cover all amenities on your Wishlist! Wonderful open floor plan. 3 bedrooms and 2 baths downstairs. 2 bedrooms and a bath upstairs, one of which is very large and could be an upstairs playroom or bonus. Wood and tile floors throughout the entire main floor means easy maintenance. Sunroom just off the Family room expands space for family and entertaining. Kitchen features include brand new stainless appliances, stained cabinetry with granite counters and tile backsplash, Built in buffet in breakfast, and hard tile flooring. Fine details are everywhere throughout this home including upgraded light fixtures, recessed lighting, and extra trim moldings. The spacious Main bedroom will accommodate large furniture. Main bath features an oversized tiled shower, jetted tub and dual vanities. Storage will not be an issue as there is floored attic space, an oversized 2 car garage, and a detached wired outbuilding with large double doors. The landscaping has been beautifully maintained. The exterior features include an oversized driveway, a privacy fenced rear yard, covered rear porch, cement curbing, eave lights and sprinkler system.
Last Agent to Sell the Property
Exit Realty Preferred License #056027 Listed on: 08/15/2019

Home Details
Home Type
- Single Family
Est. Annual Taxes
- $1,092
Year Built
- Built in 2007
Lot Details
- 0.4 Acre Lot
- Lot Dimensions are 95.72 x 145
- Property is Fully Fenced
- Privacy Fence
- Sprinkler System
HOA Fees
- $15 Monthly HOA Fees
Home Design
- Brick Exterior Construction
- Slab Foundation
- HardiePlank Siding
- Vinyl Trim
Interior Spaces
- 2,977 Sq Ft Home
- 2-Story Property
- Tray Ceiling
- Ceiling height of 9 feet or more
- Ventless Fireplace
- Gas Log Fireplace
- Double Pane Windows
- Blinds
- Insulated Doors
Kitchen
- Breakfast Bar
- Self-Cleaning Oven
- Electric Cooktop
- Microwave
- Ice Maker
- Dishwasher
- Disposal
Flooring
- Wood
- Wall to Wall Carpet
- Tile
Bedrooms and Bathrooms
- 5 Bedrooms
- Walk-In Closet
- 3 Full Bathrooms
- Double Vanity
- Hydromassage or Jetted Bathtub
- Separate Shower
- Linen Closet In Bathroom
Laundry
- Dryer
- Washer
Home Security
- Home Security System
- Fire and Smoke Detector
Parking
- 2 Car Attached Garage
- Parking Pad
- Garage Door Opener
Outdoor Features
- Covered patio or porch
Schools
- Coosada Elementary School
- Millbrook Middle School
- Stanhope Elmore High School
Utilities
- Multiple cooling system units
- Central Air
- Multiple Heating Units
- Heat Pump System
- Programmable Thermostat
- Tankless Water Heater
- High Speed Internet
- Cable TV Available
Listing and Financial Details
- Assessor Parcel Number 291504200006006024
Ownership History
Purchase Details
Home Financials for this Owner
Home Financials are based on the most recent Mortgage that was taken out on this home.Similar Homes in Deatsville, AL
Home Values in the Area
Average Home Value in this Area
Purchase History
| Date | Buyer | Sale Price | Title Company |
|---|---|---|---|
| Bosko David B | $298,000 | None Available |
Mortgage History
| Date | Status | Borrower | Loan Amount |
|---|---|---|---|
| Open | Bosko David B | $307,834 |
Property History
| Date | Event | Price | Change | Sq Ft Price |
|---|---|---|---|---|
| 11/22/2019 11/22/19 | Sold | $298,000 | -5.1% | $100 / Sq Ft |
| 11/21/2019 11/21/19 | Pending | -- | -- | -- |
| 08/15/2019 08/15/19 | For Sale | $313,900 | -- | $105 / Sq Ft |
Tax History Compared to Growth
Tax History
| Year | Tax Paid | Tax Assessment Tax Assessment Total Assessment is a certain percentage of the fair market value that is determined by local assessors to be the total taxable value of land and additions on the property. | Land | Improvement |
|---|---|---|---|---|
| 2024 | $1,092 | $36,160 | $0 | $0 |
| 2023 | $1,092 | $365,310 | $35,000 | $330,310 |
| 2022 | $794 | $27,887 | $3,500 | $24,387 |
| 2021 | $811 | $28,457 | $3,500 | $24,957 |
| 2020 | $820 | $28,747 | $3,500 | $25,247 |
| 2019 | $828 | $29,027 | $3,500 | $25,527 |
| 2018 | $733 | $25,887 | $3,500 | $22,387 |
| 2017 | $733 | $25,880 | $3,499 | $22,381 |
| 2016 | $783 | $25,887 | $3,500 | $22,387 |
| 2014 | $841 | $277,950 | $39,600 | $238,350 |
Agents Affiliated with this Home
-
Susanne Zimbelman

Seller's Agent in 2019
Susanne Zimbelman
Exit Realty Preferred
(334) 221-9779
21 in this area
267 Total Sales
-
Martha Doyle
M
Seller Co-Listing Agent in 2019
Martha Doyle
Exit Realty Preferred
(334) 467-3217
3 in this area
46 Total Sales
-
Stephanie Schulte

Buyer's Agent in 2019
Stephanie Schulte
eXp Realty, LLC. - Southern Br
(334) 220-6627
4 in this area
220 Total Sales
Map
Source: Montgomery Area Association of REALTORS®
MLS Number: 459062
APN: 15-04-20-0-006-006024-0
- 186 Saint Simons Way
- Lot 38 Saint Simons Way
- 18 Abercorn Dr
- 125 Abercorn Dr
- 56 Abercorn Dr
- 100 Abercorn Dr
- 22 Charlton Cove
- 54 Charlton Cove
- 59 Charlton Cove
- 49 Charlton Cove
- 232 Nixon Rd
- 19 Fairway Dr
- 85 Fairway Dr
- 157 Forestview Dr
- 257 Elmore Trail
- 342 Ashton Park
- 69 Elmore Trail
- 225 Ashton Park Dr
- 123 Magnolia Ridge
- 368 Ashton Park Dr
- 224 St Simons Way
- 204 Saint Simons Way
- 34 Oglethorpe Dr
- 260 St Simons Way
- 260 Saint Simons Way
- 235 St Simons Way
- 215 St Simons Way
- 52 Oglethorpe Dr
- LOT 28 St Simon's Way
- 251 St Simons Way
- 251 Saint Simons Way
- 71 Oglethorpe Dr
- 195 St Simons Way
- 280 St Simons Way
- 280 Saint Simons Way
- 168 St Simons Way
- 269 Saint Simons Way
- 168 Saint Simons Way
- 43 Tybee Cove
- 179 St Simons Way
