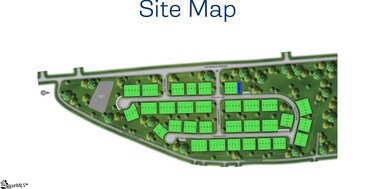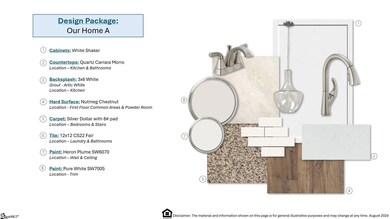
224 Stonyway Ln Easley, SC 29640
Estimated payment $1,595/month
Highlights
- New Construction
- Open Floorplan
- Great Room
- Richard H. Gettys Middle School Rated A-
- Craftsman Architecture
- Granite Countertops
About This Home
Welcome to Meece. End unit! Open floor plans with large kitchen islands for entertaining family and guests with granite countertops, gas stove and refrigerator included. White shaker style cabinets for easy decorating with your favorite accent colors. Hard surface flooring in the main living areas are easy to clean and water resistant. Design package to include ceramic tile backsplash and pendant lighting in the kitchen. Exterior patio on the rear for relaxing at the end of the day. The owners suite is complete with an ensuite bath with quartz countertops and adult height sink. The flooring is ceramic tile with a 5' separate shower with bypass shower doors. Model home now open.
Townhouse Details
Home Type
- Townhome
Year Built
- Built in 2025 | New Construction
Lot Details
- 1,742 Sq Ft Lot
- Lot Dimensions are 22 x 82
HOA Fees
- $151 Monthly HOA Fees
Home Design
- Craftsman Architecture
- Slab Foundation
- Architectural Shingle Roof
- Vinyl Siding
- Stone Exterior Construction
Interior Spaces
- 1,400-1,599 Sq Ft Home
- 2-Story Property
- Open Floorplan
- Smooth Ceilings
- Ceiling Fan
- Great Room
- Pull Down Stairs to Attic
Kitchen
- Breakfast Room
- Free-Standing Gas Range
- Built-In Microwave
- Dishwasher
- Granite Countertops
- Quartz Countertops
- Disposal
Flooring
- Carpet
- Laminate
- Ceramic Tile
Bedrooms and Bathrooms
- 3 Bedrooms
- Walk-In Closet
Laundry
- Laundry Room
- Laundry on upper level
- Washer and Electric Dryer Hookup
Home Security
Parking
- 1 Car Attached Garage
- Garage Door Opener
- Driveway
Outdoor Features
- Patio
Schools
- Mckissick Elementary School
- Richard H. Gettys Middle School
- Easley High School
Utilities
- Heat Pump System
- Heating System Uses Natural Gas
- Underground Utilities
- Tankless Water Heater
- Cable TV Available
Listing and Financial Details
- Tax Lot 045
- Assessor Parcel Number 5120-17-01-5273
Community Details
Overview
- Built by Veranda Homes, LLC
- Meece Subdivision, Stoneycree Floorplan
- Mandatory home owners association
Security
- Fire and Smoke Detector
Map
Home Values in the Area
Average Home Value in this Area
Property History
| Date | Event | Price | Change | Sq Ft Price |
|---|---|---|---|---|
| 06/01/2025 06/01/25 | For Sale | $218,400 | -- | $156 / Sq Ft |
Similar Homes in Easley, SC
Source: Greater Greenville Association of REALTORS®
MLS Number: 1559068
- 107 Hideaway Ct
- 206 Hidden Trail
- 307 Stonyway Ln
- 215 Stonyway Ln
- 111 Hideaway Ct
- 102 Textile Ct
- 100 Textile Ct
- 110 Textile Ct
- 00 Prince Perry Rd Unit Herta street
- 107 Ashwood Way Unit Lot 0002
- 107 Ashwood Way
- 103 Ashwood Way Unit Lot 0001
- 242 Mable Leaf Ln Unit Lot 0226
- 242 Mable Leaf Ln
- 100 George Williams Dr
- 124 Barnett Way
- 227 Stonyway Ln
- 303 Stonyway Ln
- 903 Dacusville Hwy
- 303 Asbury Cir



