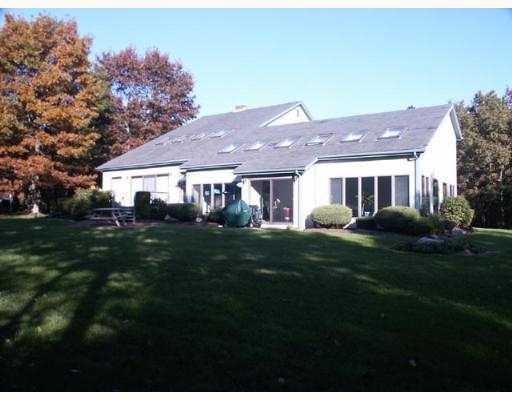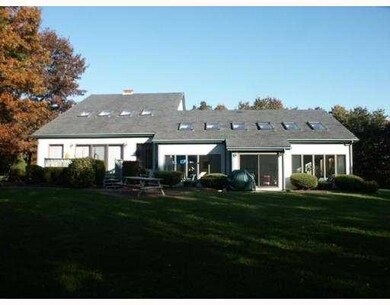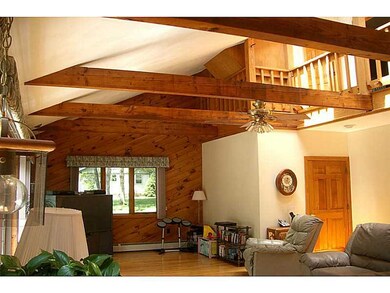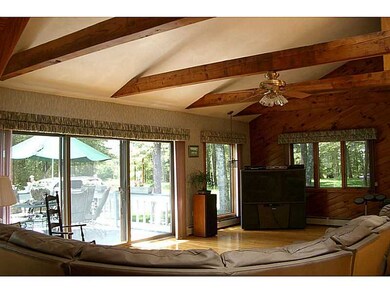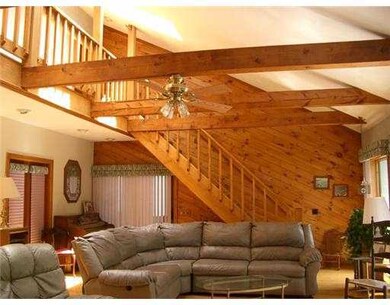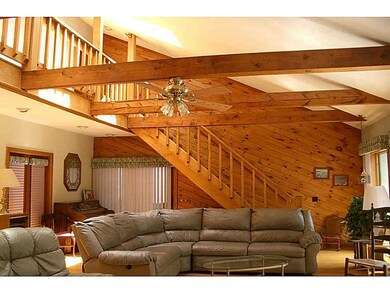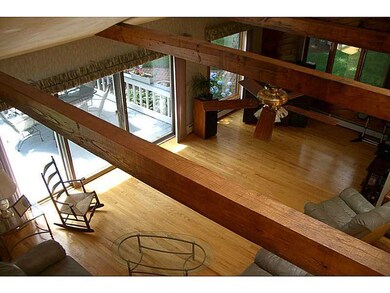
224 Stubble Brook Rd West Greenwich, RI 02817
Highlights
- Guest House
- Horses Allowed On Property
- 9.76 Acre Lot
- Metcalf School Rated A-
- Indoor Pool
- Deck
About This Home
As of July 2017Spacious 9 room home....Ideal for owner occupy with full separate in-law or rental house! 2 separate houses on 9.7 acres! Featuring a 3-4 bed contemporary home with spacious rooms and lots of light & windows, vaulted ceiling, hardwood floors, 3 full baths, formal dining room, great room, office or possible 4th bedroom, 1st floor laundry room, master suite w/full bathroom and sliders to deck overlooking wooded rear yard, solarium with indoor year round heated pool, PLUS a separate 26' x 40' 5 room raised ranch, 2 full baths, family room, deck, 2 car garage, (taxes on raised ranch $4,509)----possible $1,500 month rental income can help pay the mortgage!! Over 400' total frontage and both houses sit back 300' off the road. Horses ok too.
Last Agent to Sell the Property
Century 21 Guardian Realty License #REC.0009993 Listed on: 01/04/2017

Last Buyer's Agent
Jared Tomassi
Encompass Real Estate Group, L License #REC.0017072
Home Details
Home Type
- Single Family
Est. Annual Taxes
- $6,658
Year Built
- Built in 1984
Lot Details
- 9.76 Acre Lot
- Wooded Lot
- Property is zoned RFR1
Parking
- 2 Car Detached Garage
Home Design
- Contemporary Architecture
- Raised Ranch Architecture
- Wood Siding
- Vinyl Siding
- Concrete Perimeter Foundation
Interior Spaces
- 3,500 Sq Ft Home
- 2-Story Property
- Cathedral Ceiling
- Skylights
- Thermal Windows
- Unfinished Basement
- Basement Fills Entire Space Under The House
- Attic
Kitchen
- <<OvenToken>>
- Range<<rangeHoodToken>>
- <<microwave>>
- Dishwasher
- Disposal
Flooring
- Wood
- Carpet
Bedrooms and Bathrooms
- 3 Bedrooms
- 3 Full Bathrooms
Laundry
- Dryer
- Washer
Pool
- Indoor Pool
- In Ground Pool
- Spa
Outdoor Features
- Balcony
- Deck
Utilities
- Central Air
- Heating System Uses Coal
- Heating System Uses Oil
- Heating System Uses Wood
- Baseboard Heating
- Heating System Uses Steam
- 200+ Amp Service
- Well
- Tankless Water Heater
- Septic Tank
- Cable TV Available
Additional Features
- Guest House
- Horses Allowed On Property
Community Details
- Alton Jones Subdivision
Listing and Financial Details
- Tax Lot 19-16,17
- Assessor Parcel Number 224222STUBBLEBROOKRDWGRN
Ownership History
Purchase Details
Purchase Details
Purchase Details
Home Financials for this Owner
Home Financials are based on the most recent Mortgage that was taken out on this home.Purchase Details
Similar Homes in West Greenwich, RI
Home Values in the Area
Average Home Value in this Area
Purchase History
| Date | Type | Sale Price | Title Company |
|---|---|---|---|
| Quit Claim Deed | -- | None Available | |
| Quit Claim Deed | -- | -- | |
| Warranty Deed | $410,000 | -- | |
| Deed | -- | -- |
Mortgage History
| Date | Status | Loan Amount | Loan Type |
|---|---|---|---|
| Previous Owner | $150,000 | Stand Alone Refi Refinance Of Original Loan | |
| Previous Owner | $328,000 | Purchase Money Mortgage |
Property History
| Date | Event | Price | Change | Sq Ft Price |
|---|---|---|---|---|
| 07/10/2017 07/10/17 | Sold | $639,900 | 0.0% | $183 / Sq Ft |
| 06/10/2017 06/10/17 | Pending | -- | -- | -- |
| 01/04/2017 01/04/17 | For Sale | $639,900 | -- | $183 / Sq Ft |
Tax History Compared to Growth
Tax History
| Year | Tax Paid | Tax Assessment Tax Assessment Total Assessment is a certain percentage of the fair market value that is determined by local assessors to be the total taxable value of land and additions on the property. | Land | Improvement |
|---|---|---|---|---|
| 2024 | $9,594 | $599,600 | $188,800 | $410,800 |
| 2023 | $10,851 | $442,700 | $149,200 | $293,500 |
| 2022 | $10,851 | $442,700 | $149,200 | $293,500 |
| 2021 | $10,638 | $442,700 | $149,200 | $293,500 |
| 2020 | $10,532 | $442,700 | $149,200 | $293,500 |
| 2019 | $9,376 | $387,900 | $149,200 | $238,700 |
| 2018 | $8,270 | $349,000 | $127,900 | $221,100 |
| 2017 | $7,870 | $349,000 | $127,900 | $221,100 |
| 2016 | $7,741 | $343,300 | $112,700 | $230,600 |
| 2015 | $7,741 | $343,300 | $112,700 | $230,600 |
| 2013 | $8,919 | $395,500 | $122,300 | $273,200 |
Agents Affiliated with this Home
-
Elaine Eccleston

Seller's Agent in 2017
Elaine Eccleston
Century 21 Guardian Realty
(401) 823-3750
1 in this area
10 Total Sales
-
J
Buyer's Agent in 2017
Jared Tomassi
Encompass Real Estate Group, L
Map
Source: State-Wide MLS
MLS Number: 1143754
APN: WGRE-000027-000019-000016
- 64 Knight View Dr
- 234 John Potter Rd
- 01 Stubble Brook Rd
- 475 Robin Hollow Rd
- 134 Sharpe St
- 109 Kimberly Dr
- 362 Fry Pond Rd
- 31 Wickaboxet Dr
- 716 Victory Hwy
- 102 Robin Hollow Rd
- 453 Plain Rd
- 445 Plain Rd
- 281 Richardson Rd
- 350 Austin Farm Rd
- 2 Scenic Ridge Ct
- 1565 Victory Hwy Unit 1567
- 0 W Shore Dr
- 0 W Shore Rd
- 1544 Victory Hwy
- 121 W Shore Dr
