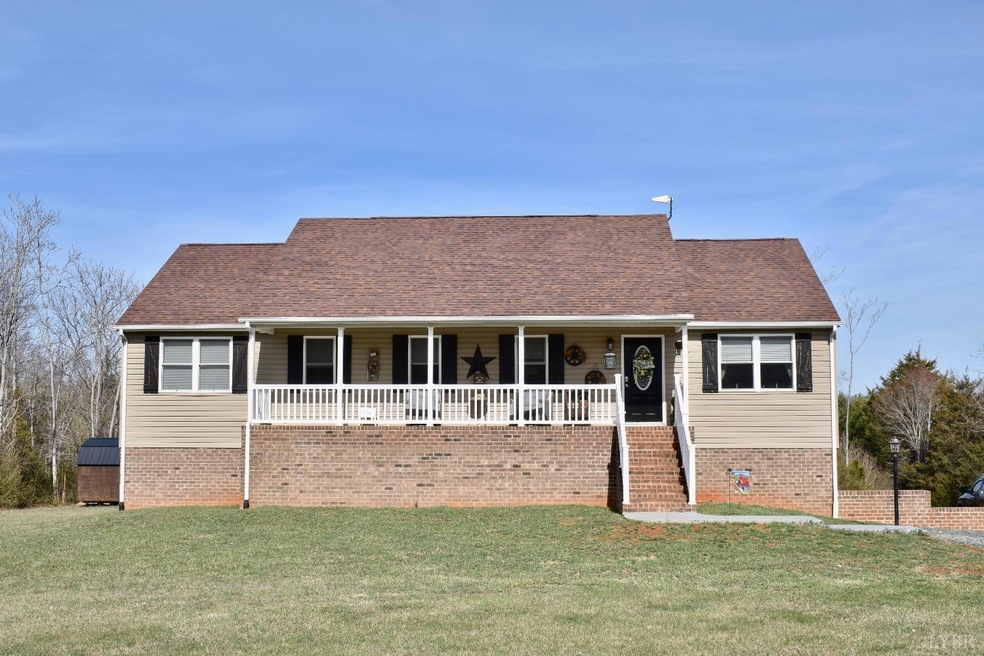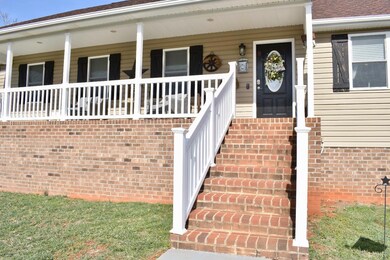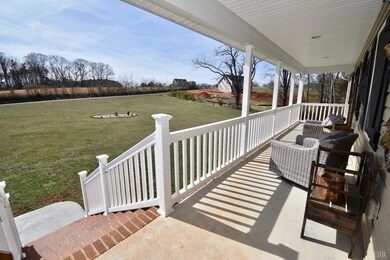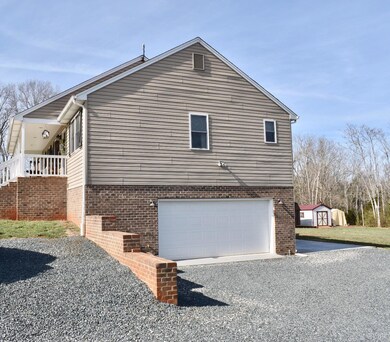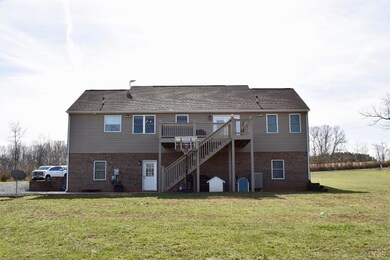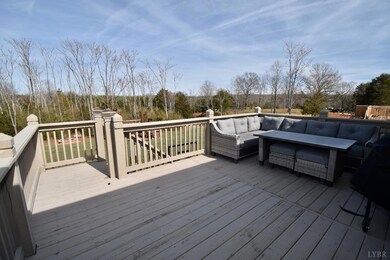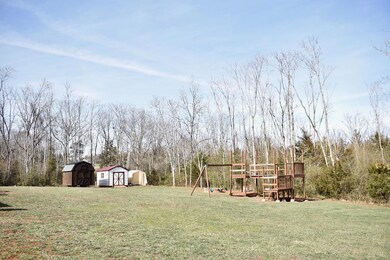
224 Tweedy Rd Concord, VA 24538
Highlights
- Secluded Lot
- Wood Flooring
- Garden Bath
- Ranch Style House
- Laundry Room
- En-Suite Primary Bedroom
About This Home
As of May 2022This beautiful home sits on a little over 3 acres with cathedral ceilings that welcome you to the living room. Beautifully decorated throughout that gives you a feeling of home as soon as you walk through the door. There is a large kitchen featuring granite countertops and stainless steel appliances. The large back deck flows to a spacious backyard with a swing set and an outbuilding. Around the side is a 2 car garage that allows you to walk right into the basement that features a den, full bath, laundry and storage room. There are a lot of wonderful features in this home and only about 25 minutes to Liberty University and 30 minutes to the University of Lynchburg making it secluded but still in close proximity to town!
Last Agent to Sell the Property
Elite Realty License #0225241780 Listed on: 03/15/2022
Home Details
Home Type
- Single Family
Est. Annual Taxes
- $1,059
Year Built
- Built in 2014
Lot Details
- 3.05 Acre Lot
- Landscaped
- Secluded Lot
Home Design
- Ranch Style House
- Shingle Roof
Interior Spaces
- 1,939 Sq Ft Home
- Gas Log Fireplace
- Pull Down Stairs to Attic
Kitchen
- Electric Range
- Microwave
- Dishwasher
Flooring
- Wood
- Carpet
- Concrete
- Ceramic Tile
Bedrooms and Bathrooms
- 4 Bedrooms
- En-Suite Primary Bedroom
- Garden Bath
Laundry
- Laundry Room
- Washer and Dryer Hookup
Finished Basement
- Walk-Out Basement
- Basement Fills Entire Space Under The House
- Interior and Exterior Basement Entry
- Laundry in Basement
Parking
- 2 Car Attached Garage
- Basement Garage
Outdoor Features
- Outdoor Storage
Schools
- Concord Elementary School
- Rustburg Midl Middle School
- Rustburg High School
Utilities
- Heat Pump System
- Well
- Electric Water Heater
- Septic Tank
Community Details
- Tweedy Estates Subdivision
Listing and Financial Details
- Assessor Parcel Number 37C110
Ownership History
Purchase Details
Home Financials for this Owner
Home Financials are based on the most recent Mortgage that was taken out on this home.Purchase Details
Home Financials for this Owner
Home Financials are based on the most recent Mortgage that was taken out on this home.Purchase Details
Similar Homes in the area
Home Values in the Area
Average Home Value in this Area
Purchase History
| Date | Type | Sale Price | Title Company |
|---|---|---|---|
| Interfamily Deed Transfer | -- | Absolute Title & Settlement | |
| Warranty Deed | $260,000 | Absolute Title & Settlement | |
| Warranty Deed | $227,900 | Absolute Title & Settlement | |
| Warranty Deed | $19,450 | -- |
Mortgage History
| Date | Status | Loan Amount | Loan Type |
|---|---|---|---|
| Open | $255,290 | FHA | |
| Previous Owner | $223,771 | FHA | |
| Previous Owner | $151,000 | New Conventional |
Property History
| Date | Event | Price | Change | Sq Ft Price |
|---|---|---|---|---|
| 05/11/2022 05/11/22 | Sold | $325,000 | 0.0% | $168 / Sq Ft |
| 03/19/2022 03/19/22 | Pending | -- | -- | -- |
| 03/15/2022 03/15/22 | For Sale | $325,000 | +25.0% | $168 / Sq Ft |
| 03/25/2020 03/25/20 | Sold | $260,000 | +2.0% | $134 / Sq Ft |
| 02/13/2020 02/13/20 | Pending | -- | -- | -- |
| 02/11/2020 02/11/20 | For Sale | $254,900 | +11.8% | $131 / Sq Ft |
| 05/29/2019 05/29/19 | Sold | $227,900 | -0.9% | $134 / Sq Ft |
| 04/05/2019 04/05/19 | Pending | -- | -- | -- |
| 04/01/2019 04/01/19 | For Sale | $229,900 | -- | $135 / Sq Ft |
Tax History Compared to Growth
Tax History
| Year | Tax Paid | Tax Assessment Tax Assessment Total Assessment is a certain percentage of the fair market value that is determined by local assessors to be the total taxable value of land and additions on the property. | Land | Improvement |
|---|---|---|---|---|
| 2025 | $1,395 | $310,000 | $29,100 | $280,900 |
| 2024 | $1,395 | $310,000 | $29,100 | $280,900 |
| 2023 | $1,395 | $310,000 | $29,100 | $280,900 |
| 2022 | $1,059 | $203,600 | $27,300 | $176,300 |
| 2021 | $1,059 | $203,600 | $27,300 | $176,300 |
| 2020 | $1,059 | $192,800 | $25,800 | $167,000 |
| 2019 | $1,059 | $203,600 | $27,300 | $176,300 |
| 2018 | $1,003 | $192,800 | $25,800 | $167,000 |
| 2017 | $1,003 | $192,800 | $25,800 | $167,000 |
| 2016 | $1,003 | $192,800 | $25,800 | $167,000 |
| 2015 | -- | $192,800 | $25,800 | $167,000 |
| 2014 | -- | $32,000 | $32,000 | $0 |
Agents Affiliated with this Home
-
Trevor Gillispie
T
Seller's Agent in 2022
Trevor Gillispie
Elite Realty
(434) 660-5853
322 Total Sales
-
Josh Sutton
J
Buyer's Agent in 2022
Josh Sutton
Mark A. Dalton & Co., Inc.
(434) 609-0800
103 Total Sales
-
Corrie Hall
C
Seller's Agent in 2020
Corrie Hall
eXp Realty LLC-Lynchburg
(434) 426-2845
218 Total Sales
-
James Enoch
J
Buyer's Agent in 2020
James Enoch
Blackwater Property Management
(434) 851-7061
79 Total Sales
-
Kelly Mann
K
Seller's Agent in 2019
Kelly Mann
Lynchburg's Finest Team LLC
(434) 944-2371
121 Total Sales
Map
Source: Lynchburg Association of REALTORS®
MLS Number: 336974
APN: 037C-01000-010-0
- 7515 New Chapel Rd
- 605 Beeks Ln
- 113 Carwile Rd
- 2313 Red Oak School Rd
- 884 Red Oak School Rd
- 3510 Bear Creek Rd
- 2022 New Chapel Rd
- 0 Red Oak School Rd Unit 360685
- Lot 3 Red Oak School Rd
- Lot 2 Red Oak School Rd
- Lot 1 Red Oak School Rd
- 2995 Bear Creek Rd
- 456 Shirey Farm Rd
- 159 Webster Dr
- 1746 Wheeler Rd
- 18 Pebble Rd
- 302 Pilot View Rd
- 134 Pebble Rd
- 262 Spring Mill Rd
- 446 Plum Branch Rd
