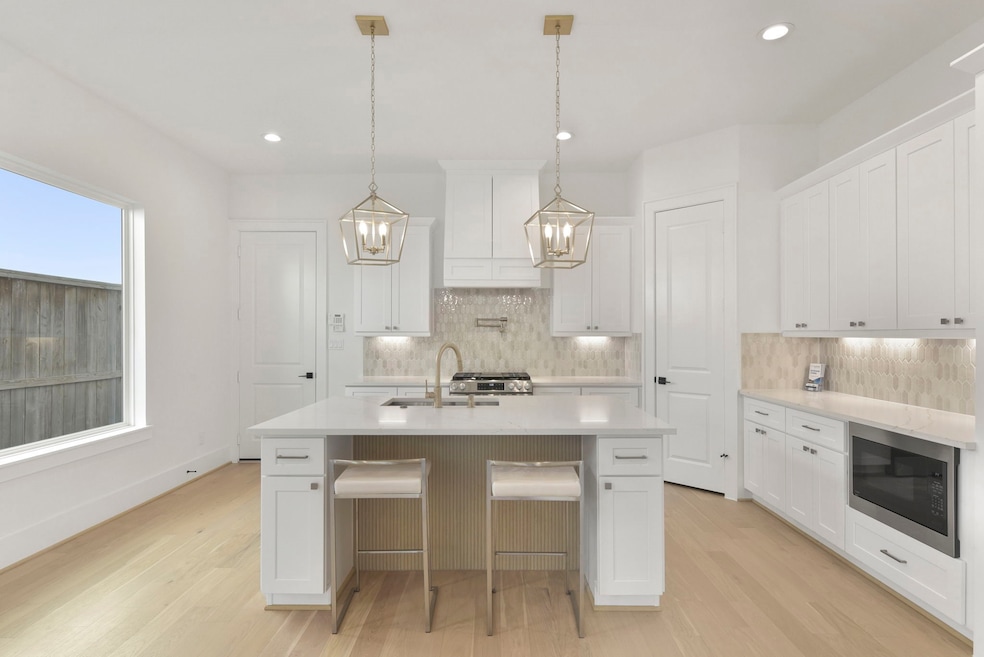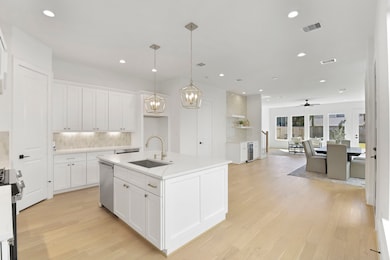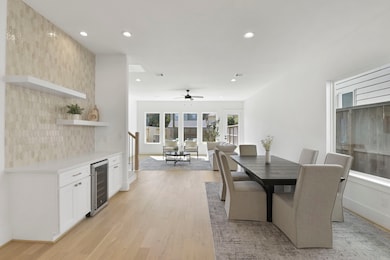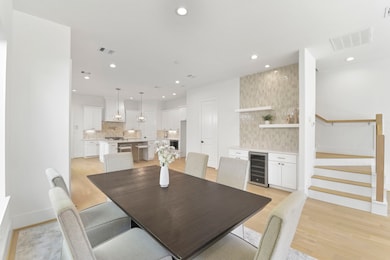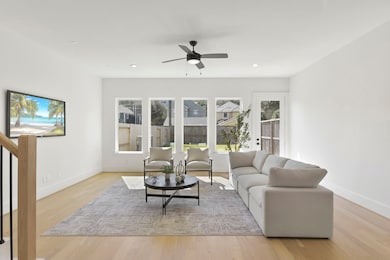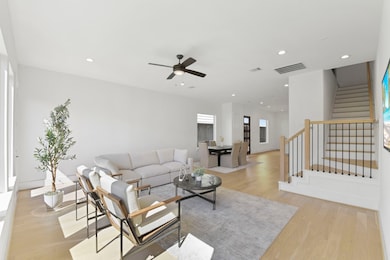224 W 23rd St Unit B Houston, TX 77008
Greater Heights NeighborhoodEstimated payment $4,794/month
Highlights
- New Construction
- Vaulted Ceiling
- 2 Car Attached Garage
- Freestanding Bathtub
- Traditional Architecture
- Central Heating and Cooling System
About This Home
Stunning home with Oversized backyard offering luxury and functionality with an Open-Concept floor plan... The living room with an abundance of natural light seamlessly cascades into the connected dining room and chef's kitchen with high-end appliances, custom cabinetry, and an oversized island. The dining area includes a dry bar with a wine fridge. This layout is perfect for both families and those who love to entertain... Complete with custom upgrades, designer finishes throughout 3 bedrooms w/ game room. The primary expanded suite features vaulted ceilings with a spa-inspired bathroom with a freestanding tub, a glass-enclosed shower, and dual vanities. The walk-in closet offers built in shelving, along with a separate dressing area and vanity. Conveniently located near local dining, shopping, and recreation, this home embodies modern living at its finest.
Home Details
Home Type
- Single Family
Est. Annual Taxes
- $6,510
Lot Details
- 3,275 Sq Ft Lot
Parking
- 2 Car Attached Garage
Home Design
- New Construction
- Traditional Architecture
- Brick Exterior Construction
- Slab Foundation
- Composition Roof
- Cement Siding
Interior Spaces
- 2,469 Sq Ft Home
- 2-Story Property
- Vaulted Ceiling
Bedrooms and Bathrooms
- 3 Bedrooms
- Freestanding Bathtub
Schools
- Helms Elementary School
- Hamilton Middle School
- Heights High School
Utilities
- Central Heating and Cooling System
- Heating System Uses Gas
Community Details
- Built by Century Custom Homes
- Houston Heights Subdivision
Map
Home Values in the Area
Average Home Value in this Area
Tax History
| Year | Tax Paid | Tax Assessment Tax Assessment Total Assessment is a certain percentage of the fair market value that is determined by local assessors to be the total taxable value of land and additions on the property. | Land | Improvement |
|---|---|---|---|---|
| 2025 | $8,776 | $311,125 | $311,125 | -- |
| 2024 | $8,776 | $569,800 | $491,250 | $78,550 |
| 2023 | $8,776 | $540,000 | $491,250 | $48,750 |
| 2022 | $10,129 | $460,000 | $438,850 | $21,150 |
| 2021 | $10,476 | $449,468 | $412,650 | $36,818 |
| 2020 | $11,102 | $458,445 | $393,000 | $65,445 |
| 2019 | $11,529 | $455,601 | $393,000 | $62,601 |
| 2018 | $10,391 | $410,642 | $393,000 | $17,642 |
| 2017 | $11,631 | $460,000 | $393,000 | $67,000 |
| 2016 | $11,126 | $440,000 | $393,000 | $47,000 |
| 2015 | $8,571 | $419,500 | $327,500 | $92,000 |
| 2014 | $8,571 | $333,404 | $262,000 | $71,404 |
Property History
| Date | Event | Price | List to Sale | Price per Sq Ft |
|---|---|---|---|---|
| 10/16/2025 10/16/25 | For Sale | $805,000 | -- | $326 / Sq Ft |
Purchase History
| Date | Type | Sale Price | Title Company |
|---|---|---|---|
| Deed | -- | University National Title | |
| Vendors Lien | -- | Startex Title Company | |
| Deed | -- | -- | |
| Vendors Lien | -- | Southern American Title | |
| Interfamily Deed Transfer | -- | -- |
Mortgage History
| Date | Status | Loan Amount | Loan Type |
|---|---|---|---|
| Open | $250,000 | New Conventional | |
| Previous Owner | $423,000 | New Conventional | |
| Previous Owner | $216,000 | No Value Available | |
| Previous Owner | -- | No Value Available | |
| Previous Owner | $180,000 | Purchase Money Mortgage | |
| Closed | $45,000 | No Value Available |
Source: Houston Association of REALTORS®
MLS Number: 65035569
APN: 0200530000012
- 2125 Yale St
- 205 W 24th St
- 128 E 23rd St Unit I911
- 112 Munford St
- 333 W 24th St
- 401 W 25th St
- 113 E 25th St Unit A
- 2200 Harvard St
- 312 W 20th St
- 401 W 25th St Unit 1134
- 401 W 25th St Unit 1177
- 401 W 25th St Unit 1155
- 401 W 25th St Unit 2102
- 401 W 25th St Unit 1467
- 115 Aurora St Unit 1
- 2617 Yale St Unit ID1225770P
- 425 W 21st St Unit B
- 447 W 22nd St
- 1847 Cortlandt St
- 2725 Rutland St
