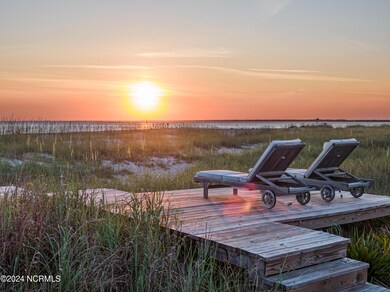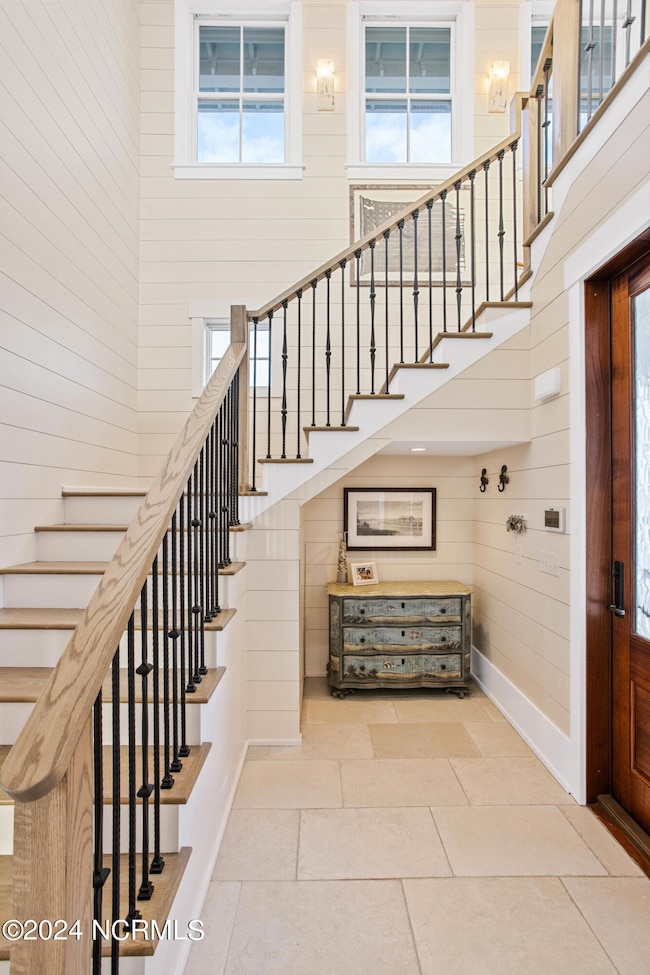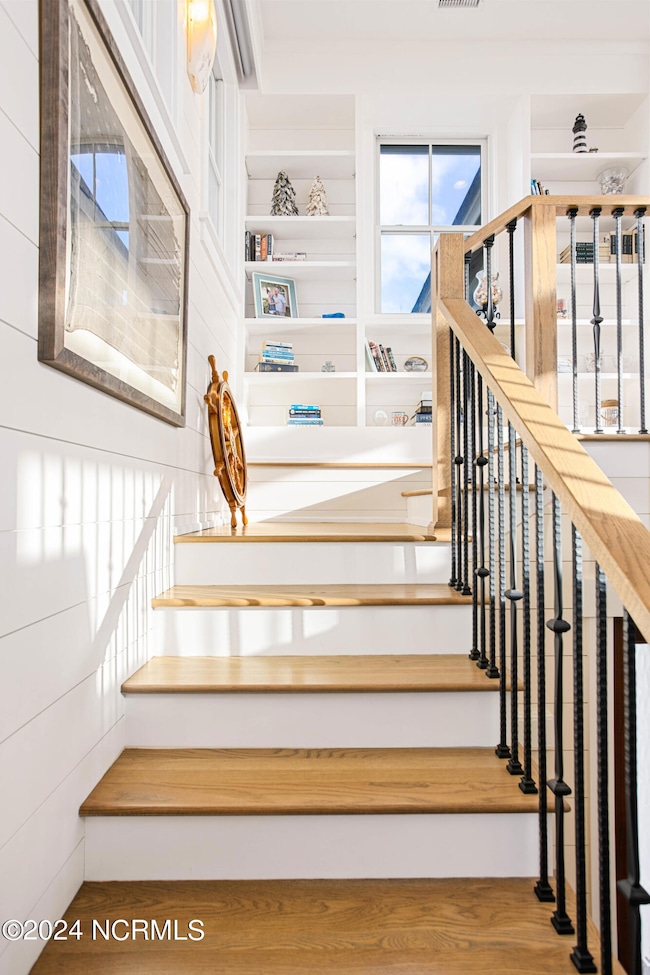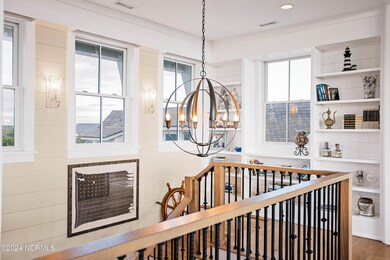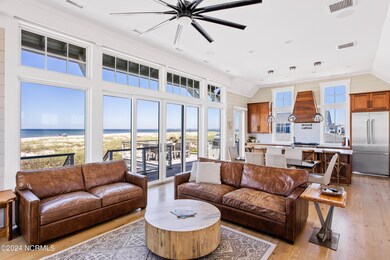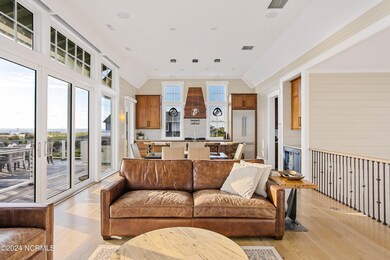
224 W Bald Head Wynd Bald Head Island, NC 28461
Estimated payment $21,492/month
Highlights
- Ocean Front
- Deck
- Corner Lot
- Spa
- Main Floor Primary Bedroom
- Furnished
About This Home
TOTAL 4BR, 4.5BA, 2,490 heated sqft. Immaculate Oceanfront home built by the owner. Designed by Peter Quinn, this spacious property has something to offer everyone! Home sits on 1/2-acre, high lot w/ untouched common area to the front & the beach to the back. The first floor offers a Primary BR w/ direct deck access, ample walk-in closet, & tiled ensuite BA, walk-in shower, waist high double sinks, & private water closet. A 2nd BR on this floor also offers an ensuite tiled BA with walk in shower. No need to carry laundry up and down stairs - the laundry room is on the 1st floor as well & also has direct porch access! The upper floor of this reverse floor plan home offers spectacular views of the ocean, shipping channel, sunsets, Oak Island lighthouse, & mainland coastline from Oak Island to Ocean Isle. Beautiful kitchen w/ stainless steel appliances, wet bar, & convenient 1/2 BA. There are 2 ocean-facing decks & built-in Tek grill - perfect for entertaining! 48'' vent-free linear gas fireplace w/ quartzite backsplash & mahogany mantle. Automated window shades in the great room for effortless lighting control. Generous Crofter offers 2 additional bedrooms, each w/ ensuite tiled BA. A loft could serve as a potential 5th sleeping area or as a great office! Additional features include: Wide-plank shiplap, oak hardwood floors, Petrastone porcelain tile, stone countertops, custom Sapele (mahogany) cabinetry, 7-person Denali hot tub discreetly located between deck levels w/ direct ocean view, Brazilian Ipe decks & porches, elegant James Hardie Artisan siding & Weathered Slate Shingled roof, private beach access, 2 premium tankless LP water heaters, Sonos sound system, Kohler whole-house generator powers main house, MistAway mosquito repellant system, & so much more! See the included General Information Sheet to uncover a treasure trove of details for 224 WBHW! Custom hurricane shutters stored on site. Potential for BHIC Lifestyle membership - inquire.
Home Details
Home Type
- Single Family
Est. Annual Taxes
- $15,041
Year Built
- Built in 2021
Lot Details
- 0.45 Acre Lot
- Lot Dimensions are 95 x 199 x 95 x 199
- Ocean Front
- Corner Lot
HOA Fees
- $48 Monthly HOA Fees
Property Views
- Ocean
- River
Home Design
- Reverse Style Home
- Wood Frame Construction
- Slate Roof
- Piling Construction
- Stick Built Home
Interior Spaces
- 1,498 Sq Ft Home
- 2-Story Property
- Wet Bar
- Furnished
- Ceiling height of 9 feet or more
- Ceiling Fan
- Gas Log Fireplace
- Blinds
- Entrance Foyer
Kitchen
- Gas Cooktop
- Built-In Microwave
- Ice Maker
- Dishwasher
Bedrooms and Bathrooms
- 2 Bedrooms
- Primary Bedroom on Main
- Walk-In Closet
- Walk-in Shower
Laundry
- Laundry Room
- Dryer
- Washer
Home Security
- Hurricane or Storm Shutters
- Fire and Smoke Detector
Parking
- 2 Car Attached Garage
- Front Facing Garage
- Circular Driveway
- Off-Street Parking
Pool
- Spa
- Outdoor Shower
Outdoor Features
- Balcony
- Deck
- Covered patio or porch
- Outdoor Gas Grill
Utilities
- Heating System Uses Gas
- Heat Pump System
- Power Generator
- Gas Tank Leased
- Propane
- Electric Water Heater
- Fuel Tank
- Municipal Trash
- Community Sewer or Septic
Community Details
- Bald Head Association
- Bhi Subdivision
- Maintained Community
Listing and Financial Details
- Tax Lot 1244
- Assessor Parcel Number 2641d022
Map
Home Values in the Area
Average Home Value in this Area
Tax History
| Year | Tax Paid | Tax Assessment Tax Assessment Total Assessment is a certain percentage of the fair market value that is determined by local assessors to be the total taxable value of land and additions on the property. | Land | Improvement |
|---|---|---|---|---|
| 2024 | $15,041 | $1,397,170 | $130,000 | $1,267,170 |
| 2023 | $14,326 | $1,397,170 | $130,000 | $1,267,170 |
| 2022 | $14,326 | $1,071,390 | $170,000 | $901,390 |
| 2021 | $2,214 | $170,000 | $170,000 | $0 |
| 2020 | $2,214 | $170,000 | $170,000 | $0 |
| 2019 | $2,214 | $170,000 | $170,000 | $0 |
| 2018 | $1,953 | $150,000 | $150,000 | $0 |
| 2017 | $1,908 | $150,000 | $150,000 | $0 |
| 2016 | $1,908 | $150,000 | $150,000 | $0 |
| 2015 | $1,908 | $750,000 | $750,000 | $0 |
| 2014 | $2,307 | $200,000 | $200,000 | $0 |
Property History
| Date | Event | Price | Change | Sq Ft Price |
|---|---|---|---|---|
| 06/09/2025 06/09/25 | For Sale | $3,649,000 | +2332.7% | $2,146 / Sq Ft |
| 04/08/2019 04/08/19 | Sold | $150,000 | -69.7% | -- |
| 03/13/2019 03/13/19 | Pending | -- | -- | -- |
| 03/30/2017 03/30/17 | For Sale | $495,000 | -- | -- |
Purchase History
| Date | Type | Sale Price | Title Company |
|---|---|---|---|
| Warranty Deed | -- | None Available | |
| Warranty Deed | $140,000 | None Available | |
| Warranty Deed | $55,000 | -- |
Mortgage History
| Date | Status | Loan Amount | Loan Type |
|---|---|---|---|
| Open | $1,350,000 | Construction |
Similar Homes in Bald Head Island, NC
Source: Hive MLS
MLS Number: 100451388
APN: 2641D022
- 26 Cape Fear Trail
- 35 Cape Fear Trail
- 20 Cape Fear Trail
- 2 Fort Holmes Trail
- 123 W Bald Head Wynd
- 8 Racerunner Ct
- 15 Sea Gull Trail
- 10 Royal Tern Ct
- 113 W Bald Head W
- 110 W Bald Head
- 32 Dowitcher Trail
- 28 Dowitcher Trail
- 40 Dowitcher Trail
- 30 Sandpiper Trail
- 20 Fort Holmes Trail
- 35 Dowitcher Trail
- 225 W Bald Head Wynd
- 9 Old Baldy Ct
- 29 Fort Holmes Trail
- 17 Musket Ct
- 961 Pine Needles Rd
- 752 Indigo Village Ct Unit B-2
- 405 Trevally Ct
- 373 Trevally Ct
- 1330 N Howe St Unit 4
- 302 Norton St Unit Guest House Apartment
- 4917 Dreamweaver Ct Unit 6
- 4710 Bluewater St SE
- 4826 Abbington Oaks Way SE
- 4917 Abbington Oaks Way SE
- 4873 Abbington Oaks Way
- 133 SE 48th St Unit 3
- 4175 Skeffington Ct
- 201 NE 48th St
- 4154 Sheffield Place SE
- 3127 Lakeside Commons Dr SE Unit 1
- 3165 Lakeside Commons Dr SE Unit 1
- 3030 Marsh Winds Cir Unit 405
- 3350 Club Villas Dr Unit 904
- 3350 Club Villas Dr Unit 1302

