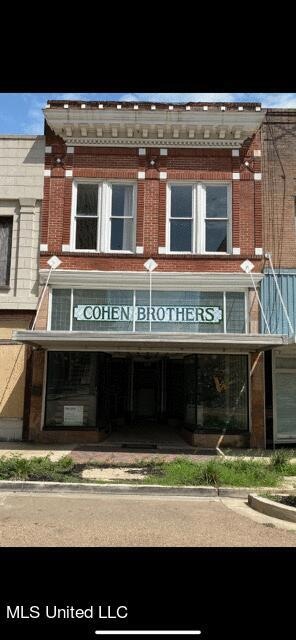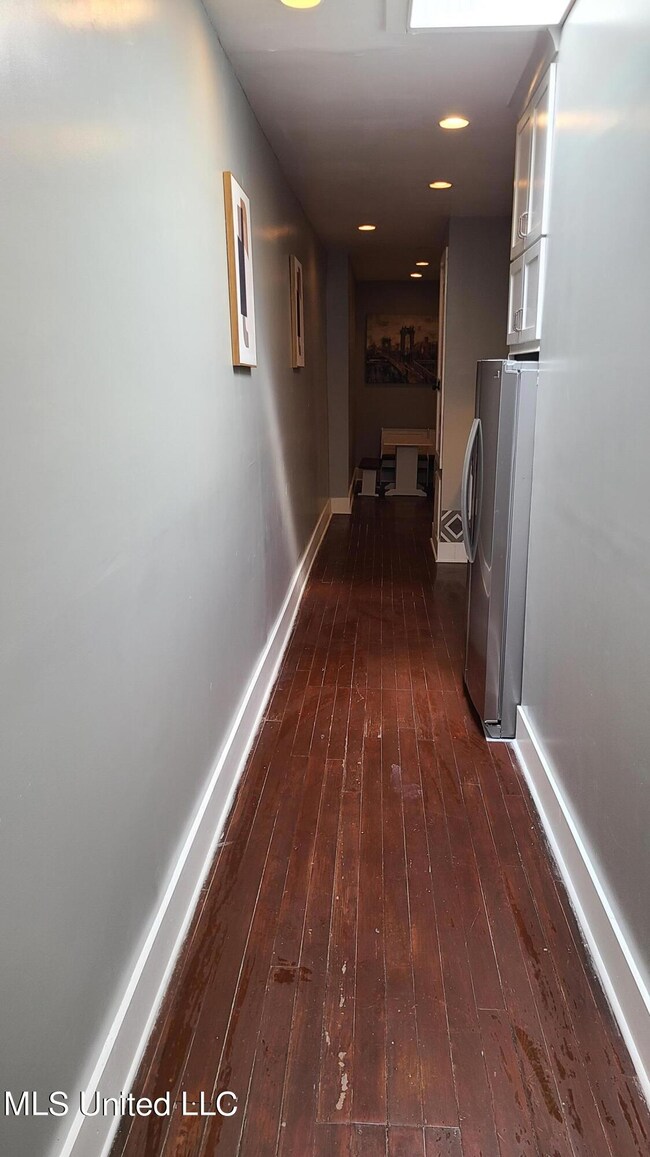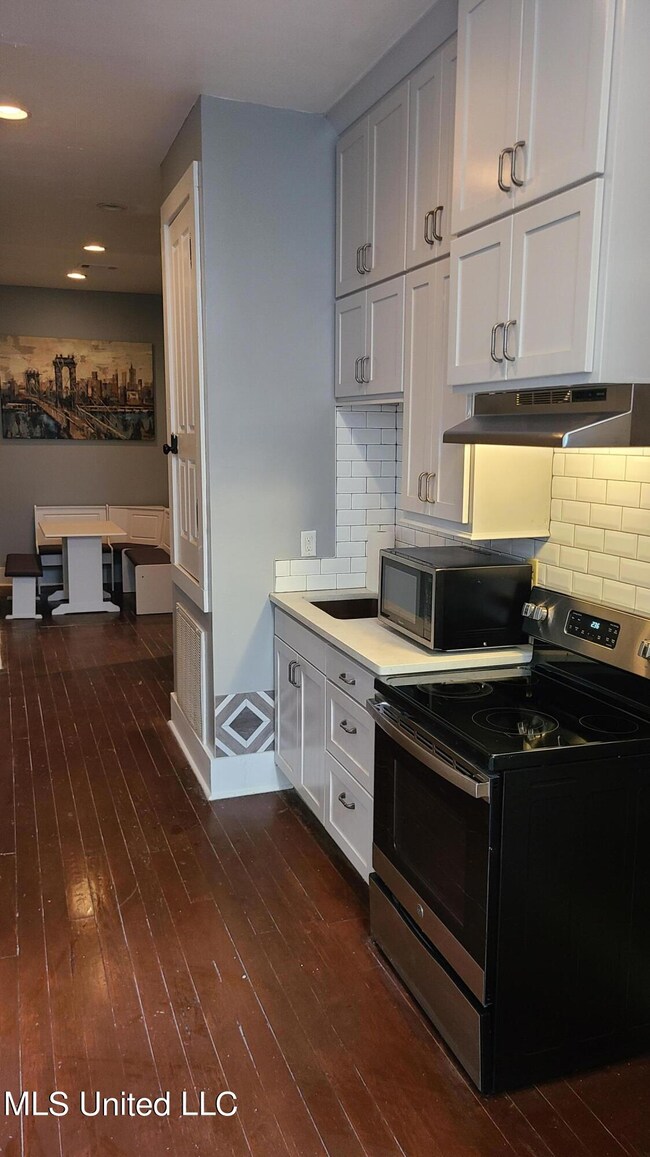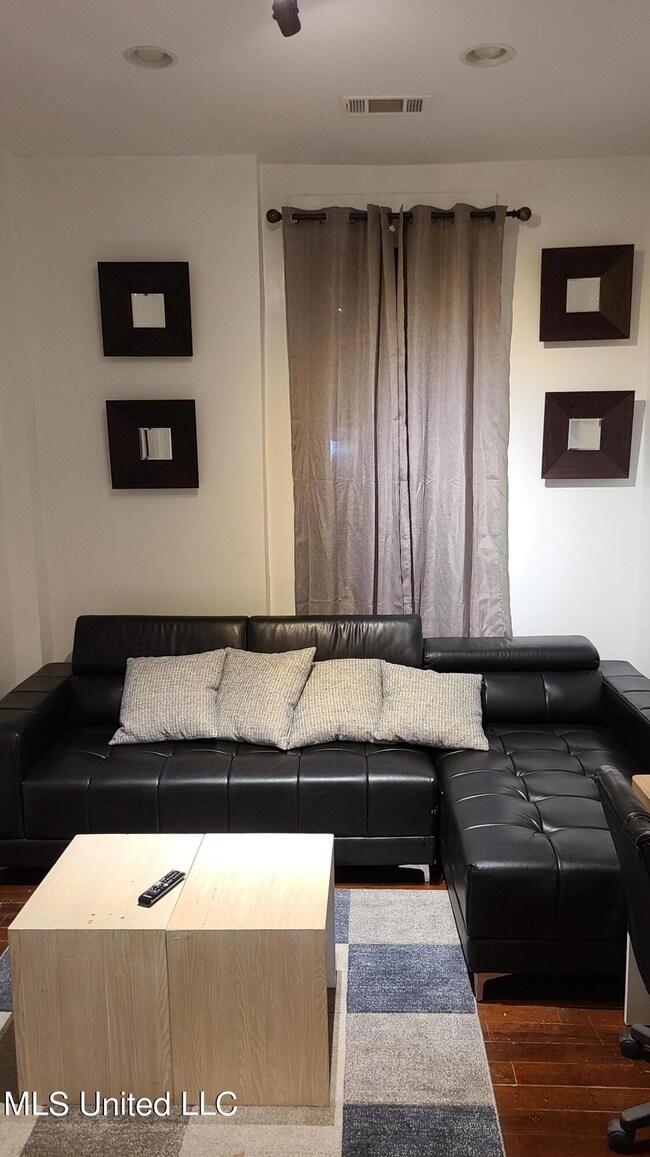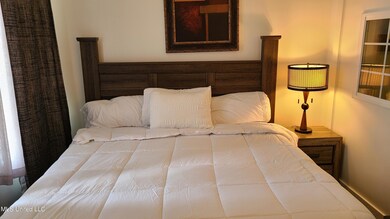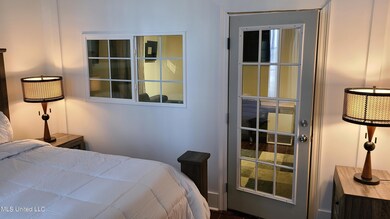224 W Capitol St Unit 3 Jackson, MS 39201
City Center Neighborhood
1
Bed
1
Bath
1,100
Sq Ft
1950
Built
Highlights
- Wood Flooring
- Stone Countertops
- Double Door Entry
- High Ceiling
- No HOA
- Wood Frame Window
About This Home
Cozy two bedroom apartment in Downtown Jackson Ms. Master bedroom has king sized bed queen sized bed in second bed room. Fully furnished! Kitchen with full sized refrigerator, stove with built in oven, microwave oven. Bath with walk in shower. All utilities paid included are water, gas, electricity, and internet. Call today!
Home Details
Home Type
- Single Family
Year Built
- Built in 1950
Parking
- Common or Shared Parking
Home Design
- Flat Roof Shape
- Brick Exterior Construction
- Block Foundation
- Slab Foundation
Interior Spaces
- 1,100 Sq Ft Home
- 1-Story Property
- High Ceiling
- Ceiling Fan
- Wood Frame Window
- Double Door Entry
- Wood Flooring
Kitchen
- Electric Oven
- Electric Cooktop
- Recirculated Exhaust Fan
- Microwave
- Stone Countertops
Bedrooms and Bathrooms
- 1 Bedroom
- 1 Full Bathroom
- Walk-in Shower
Laundry
- Laundry in Hall
- Washer and Dryer
Home Security
- Window Bars
- Closed Circuit Camera
Schools
- Galloway Elementary School
- Blackburn Middle School
- Lanier High School
Additional Features
- City Lot
- Central Heating and Cooling System
Community Details
- No Home Owners Association
- Metes And Bounds Subdivision
Listing and Financial Details
- 12 Month Lease Term
- Assessor Parcel Number Unknown
Map
Source: MLS United
MLS Number: 4070914
Nearby Homes
- 515 Bloom St
- 405 John Hart St
- 222 E Church St
- 193 E Bell St
- 0 S West St
- 1004 Spengler St
- 0 Oak St
- 1325 Fourth Ave
- 1326 Central St Unit 26/28
- 518 W Ash St
- 1215 Lawnview Place
- 1318 Rosemont Ave
- 908 Madison St
- 0 Raymond Rd Unit 4115885
- 0 Raymond Rd Unit 20711658
- 0 Raymond Rd Unit 4107251
- 0 Raymond Rd Unit 183061
- 0 Raymond Rd Unit 4083415
- 1023 Madison St
- 0 Maple St Unit 4084864
