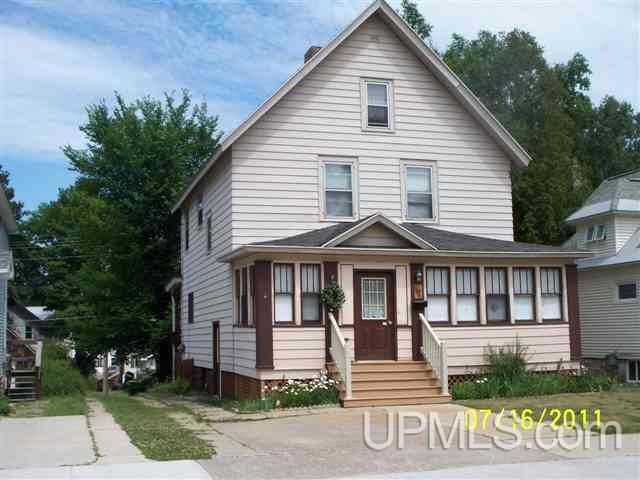
224 W Onota St Munising, MI 49862
Highlights
- 1 Car Detached Garage
- Porch
- Hot Water Heating System
- Fireplace
- Bathroom on Main Level
About This Home
As of January 2023Wonderful family home in immaculate condition. This 2 story 3-4 bedroom 1 1/2 bath home is close to downtown, school and church. Features include hardwood flooring and carpet, formal dining room, wood framed corner fireplace with ceramic front in living room, updated kitchen with lots of cabinets, 4th bedroom could be used as office/den, walk up attic, huge deck in back yard, enclosed front porch, full basement plus detached 1 car garage - a must see interior!!!
Home Details
Home Type
- Single Family
Est. Annual Taxes
- $3,014
Year Built
- Built in 1910
Lot Details
- 7,405 Sq Ft Lot
- Lot Dimensions are 50x142
Parking
- 1 Car Detached Garage
Interior Spaces
- 1,782 Sq Ft Home
- 2-Story Property
- Fireplace
- Basement Fills Entire Space Under The House
Kitchen
- Microwave
- Dishwasher
- Disposal
Bedrooms and Bathrooms
- 4 Bedrooms
- Bathroom on Main Level
Outdoor Features
- Porch
Utilities
- Hot Water Heating System
- Heating System Uses Natural Gas
- Internet Available
Listing and Financial Details
- Assessor Parcel Number 02-051-259-014-00
Ownership History
Purchase Details
Home Financials for this Owner
Home Financials are based on the most recent Mortgage that was taken out on this home.Purchase Details
Home Financials for this Owner
Home Financials are based on the most recent Mortgage that was taken out on this home.Map
Similar Homes in Munising, MI
Home Values in the Area
Average Home Value in this Area
Purchase History
| Date | Type | Sale Price | Title Company |
|---|---|---|---|
| Deed | $172,500 | -- | |
| Warranty Deed | -- | -- |
Mortgage History
| Date | Status | Loan Amount | Loan Type |
|---|---|---|---|
| Previous Owner | $63,200 | Purchase Money Mortgage |
Property History
| Date | Event | Price | Change | Sq Ft Price |
|---|---|---|---|---|
| 01/13/2023 01/13/23 | Sold | $172,500 | -4.1% | $97 / Sq Ft |
| 11/07/2022 11/07/22 | For Sale | $179,900 | +127.7% | $101 / Sq Ft |
| 08/08/2013 08/08/13 | Sold | $79,000 | -10.2% | $44 / Sq Ft |
| 05/16/2013 05/16/13 | Pending | -- | -- | -- |
| 04/09/2011 04/09/11 | For Sale | $88,000 | -- | $49 / Sq Ft |
Tax History
| Year | Tax Paid | Tax Assessment Tax Assessment Total Assessment is a certain percentage of the fair market value that is determined by local assessors to be the total taxable value of land and additions on the property. | Land | Improvement |
|---|---|---|---|---|
| 2024 | $3,014 | $58,500 | $0 | $0 |
| 2023 | $1,711 | $51,800 | $0 | $0 |
| 2022 | $1,550 | $49,300 | $0 | $0 |
| 2021 | $2,039 | $49,300 | $0 | $0 |
| 2020 | $2,000 | $47,000 | $0 | $0 |
| 2019 | $1,953 | $43,000 | $0 | $0 |
| 2018 | $1,900 | $36,800 | $0 | $0 |
| 2017 | $1,764 | $35,000 | $0 | $0 |
| 2016 | $1,752 | $35,000 | $0 | $0 |
| 2015 | $1,760 | $35,600 | $0 | $0 |
| 2014 | $1,760 | $31,600 | $0 | $0 |
| 2013 | $1,000 | $31,600 | $0 | $0 |
Source: Upper Peninsula Association of REALTORS®
MLS Number: 10000858
APN: 02-051-259-014-00
- 221 W Superior St
- 223 Lynn St
- 226 W Munising Ave
- 113 Chestnut St
- 115 Chestnut St
- 518 Lynn St
- 515 W Onota St
- 309 Fir St
- 213 Oak St
- 201 E Jewell St
- 231 E Chocolay St
- 708.5 W Superior St Rd
- 709 W Superior St
- 301 E Chocolay St
- 901 W Munising Ave
- 520 E Varnum St
- on Gage Rd
- 801 Prospect St Unit 21
- 0000 County Road H-58
- TBD Reindeer Run
