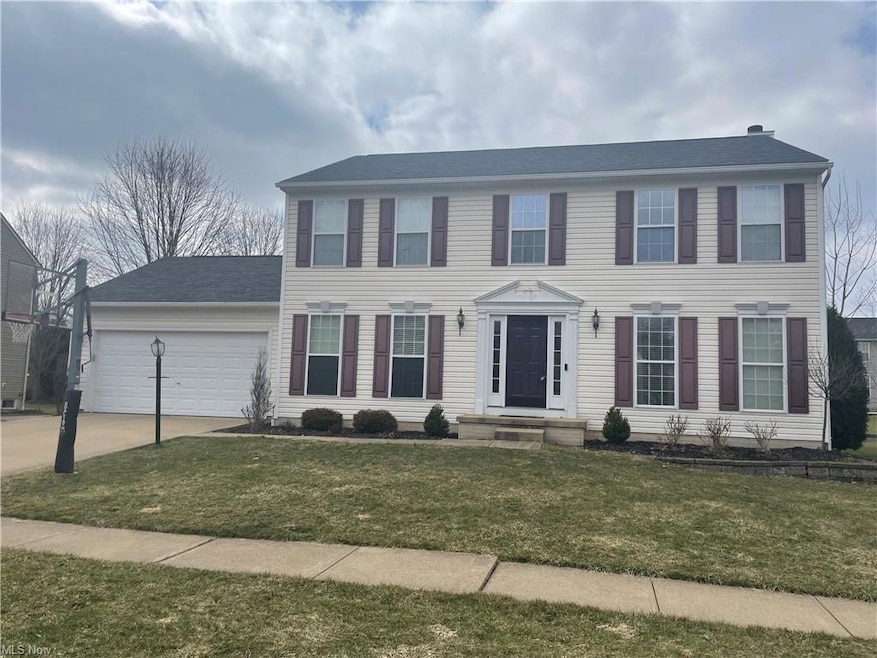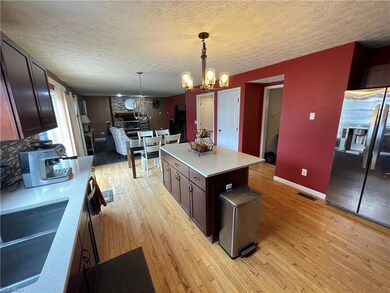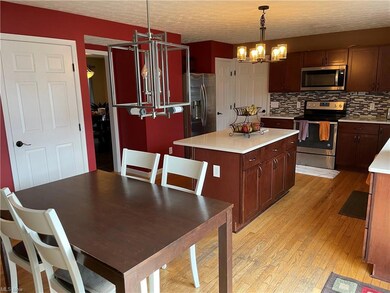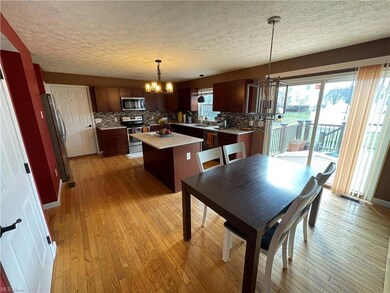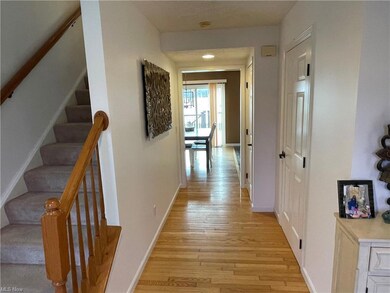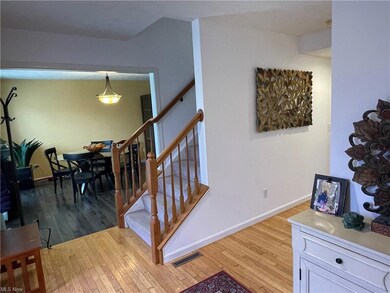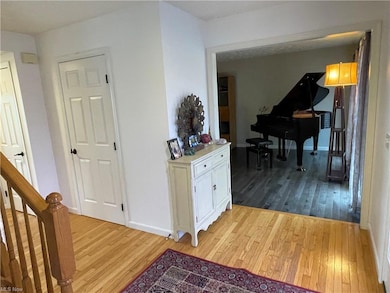
224 Weatherstone Ct Copley, OH 44321
Highlights
- Colonial Architecture
- Deck
- Cul-De-Sac
- Richfield Elementary School Rated A-
- 1 Fireplace
- Patio
About This Home
As of April 2022Welcome to 224 Weatherstone Court in Copley. Updates galore!!! This beautiful Colonial in Creekside Estates sits on a private Cul-De-Sac. The home features four bedrooms and 2.5 baths. The large eat-in kitchen offers maple cabinets with soft close drawers and doors, quartz countertops and backsplash, all completed in 2019. New kitchen lighting and garbage disposal complete the renovations. Hickory flooring added in the family room, office, and formal dining room in 2020. Relax in the master bedroom, which offers a huge walk-in closet, a second mirrored closet, and a master bathroom. Gather around the fireplace and enjoy the bright family room or head to the finished lower level, which offers a great entertaining space and home theater. More entertaining options outside with a stamped concrete patio and maintenance-free deck added in 2017. This house is freshly painted and is ready to move in. Revere local schools.
Home Details
Home Type
- Single Family
Est. Annual Taxes
- $5,731
Year Built
- Built in 2004
Lot Details
- 10,624 Sq Ft Lot
- Lot Dimensions are 70' x 128'
- Cul-De-Sac
- Street terminates at a dead end
- East Facing Home
HOA Fees
- $19 Monthly HOA Fees
Home Design
- Colonial Architecture
- Asphalt Roof
- Vinyl Construction Material
Interior Spaces
- 2-Story Property
- 1 Fireplace
Kitchen
- Range<<rangeHoodToken>>
- <<microwave>>
- Dishwasher
- Disposal
Bedrooms and Bathrooms
- 4 Bedrooms
Laundry
- Dryer
- Washer
Partially Finished Basement
- Basement Fills Entire Space Under The House
- Sump Pump
Home Security
- Carbon Monoxide Detectors
- Fire and Smoke Detector
Parking
- 2 Car Garage
- Garage Door Opener
Outdoor Features
- Deck
- Patio
Utilities
- Forced Air Heating and Cooling System
- Humidifier
- Heating System Uses Gas
Community Details
- Creekside Estates Ph I Community
Listing and Financial Details
- Assessor Parcel Number 1702100
Ownership History
Purchase Details
Home Financials for this Owner
Home Financials are based on the most recent Mortgage that was taken out on this home.Purchase Details
Home Financials for this Owner
Home Financials are based on the most recent Mortgage that was taken out on this home.Purchase Details
Home Financials for this Owner
Home Financials are based on the most recent Mortgage that was taken out on this home.Purchase Details
Similar Homes in Copley, OH
Home Values in the Area
Average Home Value in this Area
Purchase History
| Date | Type | Sale Price | Title Company |
|---|---|---|---|
| Warranty Deed | $399,900 | Dixon Robyn R | |
| Survivorship Deed | $245,000 | First American Title Ins Co | |
| Corporate Deed | $234,840 | Nvr Title Agency Llc | |
| Corporate Deed | $56,500 | Nvr Title Agency Llc |
Mortgage History
| Date | Status | Loan Amount | Loan Type |
|---|---|---|---|
| Previous Owner | $196,000 | New Conventional | |
| Previous Owner | $176,900 | Adjustable Rate Mortgage/ARM | |
| Previous Owner | $211,200 | Purchase Money Mortgage |
Property History
| Date | Event | Price | Change | Sq Ft Price |
|---|---|---|---|---|
| 04/18/2022 04/18/22 | Sold | $399,900 | 0.0% | $122 / Sq Ft |
| 03/14/2022 03/14/22 | Pending | -- | -- | -- |
| 03/09/2022 03/09/22 | For Sale | $399,900 | +63.2% | $122 / Sq Ft |
| 06/28/2013 06/28/13 | Sold | $245,000 | -2.0% | $107 / Sq Ft |
| 04/21/2013 04/21/13 | Pending | -- | -- | -- |
| 04/02/2013 04/02/13 | For Sale | $249,900 | -- | $110 / Sq Ft |
Tax History Compared to Growth
Tax History
| Year | Tax Paid | Tax Assessment Tax Assessment Total Assessment is a certain percentage of the fair market value that is determined by local assessors to be the total taxable value of land and additions on the property. | Land | Improvement |
|---|---|---|---|---|
| 2025 | $6,694 | $116,242 | $25,592 | $90,650 |
| 2024 | $6,694 | $116,242 | $25,592 | $90,650 |
| 2023 | $6,694 | $116,242 | $25,592 | $90,650 |
| 2022 | $6,216 | $92,485 | $20,311 | $72,174 |
| 2021 | $5,873 | $90,147 | $20,311 | $69,836 |
| 2020 | $5,731 | $90,150 | $20,310 | $69,840 |
| 2019 | $5,652 | $83,070 | $19,910 | $63,160 |
| 2018 | $5,412 | $83,070 | $19,910 | $63,160 |
| 2017 | $5,145 | $83,070 | $19,910 | $63,160 |
| 2016 | $5,206 | $78,730 | $19,910 | $58,820 |
| 2015 | $5,145 | $78,730 | $19,910 | $58,820 |
| 2014 | $5,096 | $78,730 | $19,910 | $58,820 |
| 2013 | $4,665 | $75,470 | $19,910 | $55,560 |
Agents Affiliated with this Home
-
Tony Signorino

Seller's Agent in 2022
Tony Signorino
Howard Hanna
(330) 805-7472
11 in this area
68 Total Sales
-
Melissa Sanford

Buyer's Agent in 2022
Melissa Sanford
Keller Williams Legacy Group Realty
(330) 466-4856
1 in this area
560 Total Sales
-
M
Seller's Agent in 2013
Matthew Lasher
Deleted Agent
-
Jim West

Buyer's Agent in 2013
Jim West
Howard Hanna
(330) 686-9471
120 Total Sales
Map
Source: MLS Now
MLS Number: 4354488
APN: 17-02100
- 184 Creekledge Ln
- 269 Brookledge Ln
- 30 Harvester Dr
- 5118 Duxbury Dr
- 4610 Briarcliff Trail
- 48 Garnett Cir
- 4339 Sierra Dr
- 196 Scenic View Dr
- 255 Harmony Hills Dr
- 4548 Regal Dr
- V/L 4655 Medina Rd
- 282 Hollythorn Dr
- 464 Marfa Cir
- 4388 Wedgewood Dr
- 4474 Litchfield Dr
- 519 S Medina Line Rd
- 4265 Ridge Crest Dr
- 620 Waverly Cir
- 4700 Barnsleigh Dr
- 4609 Barnsleigh Dr Unit 47
