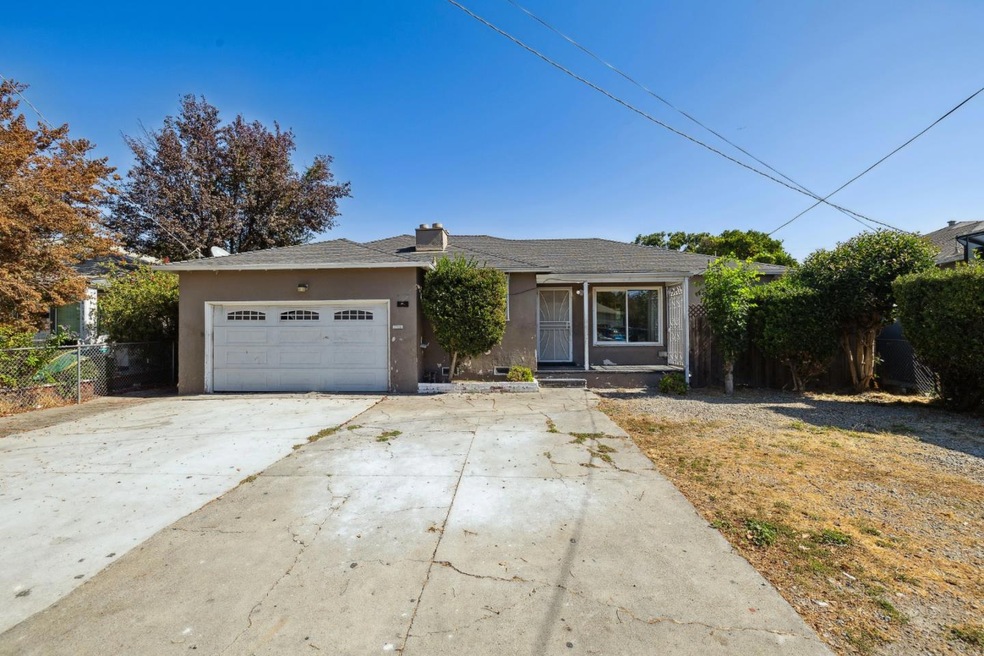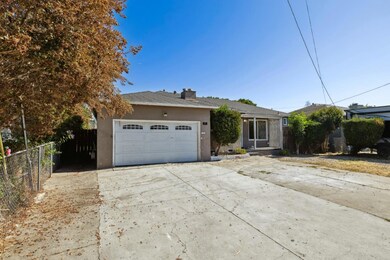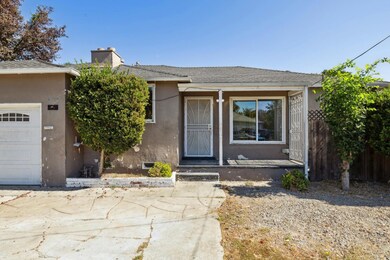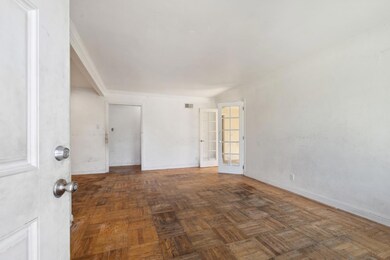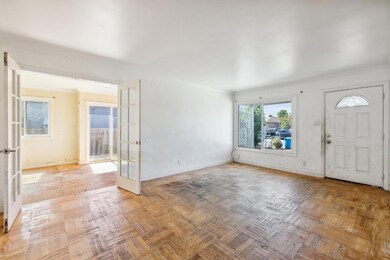
224 Wisteria Dr East Palo Alto, CA 94303
Highlights
- Wood Flooring
- Granite Countertops
- Bathtub with Shower
- Menlo-Atherton High School Rated A
- Breakfast Area or Nook
- Forced Air Heating System
About This Home
As of October 2024A true fixer opportunity in sought after East Palo Alto! Situated on a quaint street with easy access to transportation, this fixer California Ranch style home has a ton of potential! Here are just some of the homes attributes: 4 Bedrooms, 2 Full Bathrooms, Spacious open Kitchen Living Area, +/- 1,484 SqFt House (according to paid vendor), 5,670 SqFt Lot (per tax records).
Last Buyer's Agent
RECIP
Out of Area Office License #00000000
Home Details
Home Type
- Single Family
Est. Annual Taxes
- $13,353
Year Built
- Built in 1951
Lot Details
- 5,672 Sq Ft Lot
- Back Yard Fenced
- Zoning described as R10006
Parking
- 1 Car Garage
Home Design
- Fixer Upper
- Shingle Roof
- Composition Roof
- Concrete Perimeter Foundation
Interior Spaces
- 1,484 Sq Ft Home
- 1-Story Property
- Dining Room
- Crawl Space
- Laundry in Garage
Kitchen
- Breakfast Area or Nook
- Open to Family Room
- Breakfast Bar
- Gas Oven
- Microwave
- Granite Countertops
Flooring
- Wood
- Tile
Bedrooms and Bathrooms
- 4 Bedrooms
- 2 Full Bathrooms
- Bathtub with Shower
Utilities
- Forced Air Heating System
- Sewer Within 50 Feet
Listing and Financial Details
- Assessor Parcel Number 063-522-260
Ownership History
Purchase Details
Home Financials for this Owner
Home Financials are based on the most recent Mortgage that was taken out on this home.Purchase Details
Purchase Details
Home Financials for this Owner
Home Financials are based on the most recent Mortgage that was taken out on this home.Purchase Details
Home Financials for this Owner
Home Financials are based on the most recent Mortgage that was taken out on this home.Purchase Details
Home Financials for this Owner
Home Financials are based on the most recent Mortgage that was taken out on this home.Purchase Details
Home Financials for this Owner
Home Financials are based on the most recent Mortgage that was taken out on this home.Purchase Details
Purchase Details
Home Financials for this Owner
Home Financials are based on the most recent Mortgage that was taken out on this home.Similar Homes in East Palo Alto, CA
Home Values in the Area
Average Home Value in this Area
Purchase History
| Date | Type | Sale Price | Title Company |
|---|---|---|---|
| Grant Deed | $907,000 | First American Title | |
| Grant Deed | $907,000 | First American Title | |
| Interfamily Deed Transfer | -- | None Available | |
| Interfamily Deed Transfer | -- | None Available | |
| Grant Deed | $670,000 | First American Title Company | |
| Grant Deed | $501,000 | First American Title Company | |
| Interfamily Deed Transfer | -- | First American Title Company | |
| Interfamily Deed Transfer | -- | First American Title Company | |
| Interfamily Deed Transfer | -- | -- | |
| Gift Deed | -- | Old Republic Title Company |
Mortgage History
| Date | Status | Loan Amount | Loan Type |
|---|---|---|---|
| Previous Owner | $500,000 | Adjustable Rate Mortgage/ARM | |
| Previous Owner | $635,000 | Unknown | |
| Previous Owner | $469,342 | FHA | |
| Previous Owner | $135,000 | Stand Alone First | |
| Previous Owner | $90,000 | No Value Available |
Property History
| Date | Event | Price | Change | Sq Ft Price |
|---|---|---|---|---|
| 10/23/2024 10/23/24 | Sold | $906,750 | +0.9% | $611 / Sq Ft |
| 10/16/2024 10/16/24 | Pending | -- | -- | -- |
| 10/14/2024 10/14/24 | For Sale | $899,000 | 0.0% | $606 / Sq Ft |
| 10/11/2024 10/11/24 | Pending | -- | -- | -- |
| 10/03/2024 10/03/24 | For Sale | $899,000 | -- | $606 / Sq Ft |
Tax History Compared to Growth
Tax History
| Year | Tax Paid | Tax Assessment Tax Assessment Total Assessment is a certain percentage of the fair market value that is determined by local assessors to be the total taxable value of land and additions on the property. | Land | Improvement |
|---|---|---|---|---|
| 2025 | $13,353 | $907,000 | $800,000 | $107,000 |
| 2023 | $13,353 | $1,020,000 | $719,100 | $300,900 |
| 2022 | $9,799 | $758,788 | $584,382 | $174,406 |
| 2021 | $9,597 | $743,911 | $572,924 | $170,987 |
| 2020 | $9,456 | $736,284 | $567,050 | $169,234 |
| 2019 | $9,484 | $721,848 | $555,932 | $165,916 |
| 2018 | $9,300 | $707,695 | $545,032 | $162,663 |
| 2017 | $8,972 | $693,820 | $534,346 | $159,474 |
| 2016 | $8,899 | $680,217 | $523,869 | $156,348 |
| 2015 | $8,770 | $670,000 | $516,000 | $154,000 |
| 2014 | $2,082 | $71,147 | $8,296 | $62,851 |
Agents Affiliated with this Home
-
Gregory Terry

Seller's Agent in 2024
Gregory Terry
Compass
(650) 375-1111
1 in this area
52 Total Sales
-
R
Buyer's Agent in 2024
RECIP
Out of Area Office
Map
Source: MLSListings
MLS Number: ML81982561
APN: 063-522-260
- 228 Wisteria Dr
- 119 Lotus Way
- 419 Daisy Ln
- 120 Abelia Way
- 116 Daphne Way
- 1885 E Bayshore Rd Unit 71
- 1885 E Bayshore Rd Unit 37
- 1893 Woodland Ave
- 1879 Woodland Ave
- 1831 Woodland Ave
- 1827 Woodland Ave
- 1168 Beech St
- 534 Hilbar Ln
- 2228 Terra Villa St
- 00 Clarke Ave
- 2082 Channing Ave
- 1788 E Bayshore Rd
- 1038 Runnymede St
- 2200 Saint Francis Dr
- 161 Primrose Way
