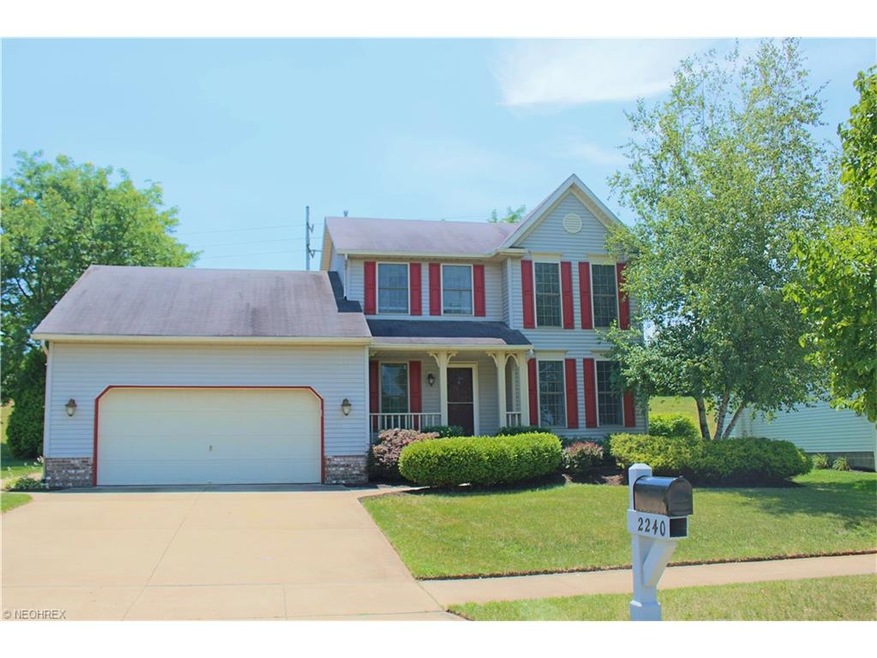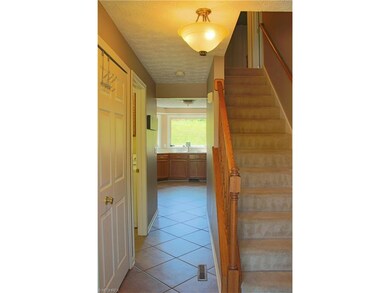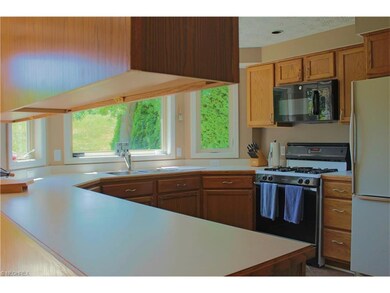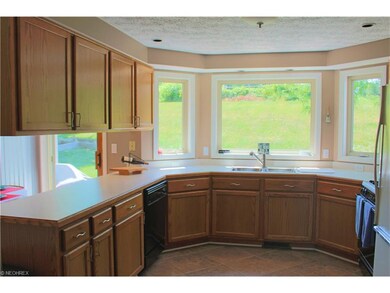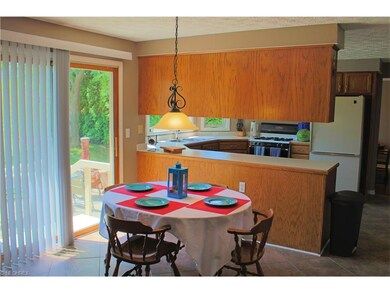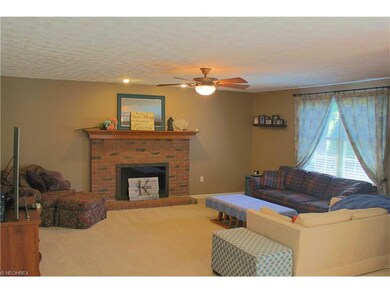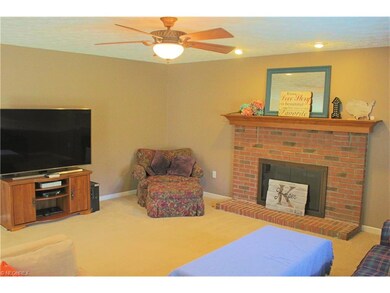
2240 Canterbury Cir Akron, OH 44319
Coventry Crossing NeighborhoodHighlights
- Colonial Architecture
- Porch
- Patio
- 1 Fireplace
- 2 Car Attached Garage
- Forced Air Heating and Cooling System
About This Home
As of November 2016Back on the market at no fault to the seller! Located in the desirable Coventry Crossings Development this beautiful Colonial is ready for you to call Home! The first floor features an Extended family room, Nice kitchen and Dining room. A half bath, laundry area and living room top off the main floor. Upstairs is host to a large master bedroom complete with a walk-in closet and bathroom. Two other nice size bedrooms and an additional bathroom provide plenty of space for your family. A large full basement with room for storage or finish it off for additional living space completes this well maintained home. The exterior host a covered front porch and a nice patio in the rear. The neighborhood has a wonderful play ground with a nice summer water area. Updates include an A/C unit and Kitchen sink (2016) Water Heater (2013) Furnace (2009) and more. Great Location!
Last Agent to Sell the Property
EXP Realty, LLC. License #2014003951 Listed on: 07/21/2016

Last Buyer's Agent
Quin Aw
Deleted Agent License #2014004193
Home Details
Home Type
- Single Family
Est. Annual Taxes
- $3,733
Year Built
- Built in 1997
Lot Details
- 10,498 Sq Ft Lot
- Lot Dimensions are 69x154
HOA Fees
- $16 Monthly HOA Fees
Parking
- 2 Car Attached Garage
Home Design
- Colonial Architecture
- Asphalt Roof
- Vinyl Construction Material
Interior Spaces
- 1,742 Sq Ft Home
- 2-Story Property
- 1 Fireplace
Kitchen
- Built-In Oven
- Range
- Microwave
- Dishwasher
Bedrooms and Bathrooms
- 3 Bedrooms
Laundry
- Dryer
- Washer
Unfinished Basement
- Basement Fills Entire Space Under The House
- Sump Pump
Outdoor Features
- Patio
- Porch
Utilities
- Forced Air Heating and Cooling System
- Heating System Uses Gas
Community Details
- Association fees include recreation
- Village At Coventry Crossing Community
Listing and Financial Details
- Assessor Parcel Number 7300330
Ownership History
Purchase Details
Home Financials for this Owner
Home Financials are based on the most recent Mortgage that was taken out on this home.Purchase Details
Purchase Details
Home Financials for this Owner
Home Financials are based on the most recent Mortgage that was taken out on this home.Purchase Details
Home Financials for this Owner
Home Financials are based on the most recent Mortgage that was taken out on this home.Purchase Details
Home Financials for this Owner
Home Financials are based on the most recent Mortgage that was taken out on this home.Similar Homes in Akron, OH
Home Values in the Area
Average Home Value in this Area
Purchase History
| Date | Type | Sale Price | Title Company |
|---|---|---|---|
| Warranty Deed | $63,000 | None Available | |
| Quit Claim Deed | $76,500 | Title Direct Ltd | |
| Survivorship Deed | $160,400 | Title Direct Ltd | |
| Warranty Deed | $174,000 | Falls Title Agency Inc | |
| Deed | $32,000 | -- |
Mortgage History
| Date | Status | Loan Amount | Loan Type |
|---|---|---|---|
| Open | $146,700 | Adjustable Rate Mortgage/ARM | |
| Previous Owner | $128,400 | New Conventional | |
| Previous Owner | $167,700 | Unknown | |
| Previous Owner | $174,000 | Purchase Money Mortgage | |
| Previous Owner | $218,000 | Unknown | |
| Previous Owner | $101,250 | Credit Line Revolving | |
| Previous Owner | $116,208 | New Conventional |
Property History
| Date | Event | Price | Change | Sq Ft Price |
|---|---|---|---|---|
| 11/21/2016 11/21/16 | Sold | $163,000 | -4.1% | $94 / Sq Ft |
| 09/08/2016 09/08/16 | Pending | -- | -- | -- |
| 07/21/2016 07/21/16 | For Sale | $169,900 | +5.9% | $98 / Sq Ft |
| 05/15/2013 05/15/13 | Sold | $160,500 | -7.8% | $92 / Sq Ft |
| 04/17/2013 04/17/13 | Pending | -- | -- | -- |
| 10/20/2012 10/20/12 | For Sale | $174,000 | -- | $100 / Sq Ft |
Tax History Compared to Growth
Tax History
| Year | Tax Paid | Tax Assessment Tax Assessment Total Assessment is a certain percentage of the fair market value that is determined by local assessors to be the total taxable value of land and additions on the property. | Land | Improvement |
|---|---|---|---|---|
| 2025 | $5,317 | $92,408 | $20,850 | $71,558 |
| 2024 | $5,064 | $92,408 | $20,850 | $71,558 |
| 2023 | $5,317 | $92,408 | $20,850 | $71,558 |
| 2022 | $3,920 | $62,437 | $14,088 | $48,349 |
| 2021 | $3,924 | $62,437 | $14,088 | $48,349 |
| 2020 | $3,825 | $62,440 | $14,090 | $48,350 |
| 2019 | $3,579 | $53,410 | $12,050 | $41,360 |
| 2018 | $3,542 | $53,410 | $12,050 | $41,360 |
| 2017 | $3,733 | $53,410 | $12,050 | $41,360 |
| 2016 | $3,723 | $53,410 | $12,050 | $41,360 |
| 2015 | $3,733 | $53,410 | $12,050 | $41,360 |
| 2014 | $3,741 | $53,410 | $12,050 | $41,360 |
| 2013 | $3,700 | $53,540 | $12,050 | $41,490 |
Agents Affiliated with this Home
-
Jeremy Fennell

Seller's Agent in 2016
Jeremy Fennell
EXP Realty, LLC.
(330) 388-8159
65 Total Sales
-
Q
Buyer's Agent in 2016
Quin Aw
Deleted Agent
-
K
Seller's Agent in 2013
Kelly Folden
Deleted Agent
-
C
Buyer's Agent in 2013
Constance Cisar
Deleted Agent
Map
Source: MLS Now
MLS Number: 3829280
APN: 73-00330
- 567 Westminster Cir
- 2157 Penguin Ave Unit H2157
- 2179 Glenmount Ave
- 2091 Penguin Ave
- 2262 Pine Top Ct Unit 31
- 192 Swartz Rd
- 2659 Laforce Dr
- 1861 & 1863 Highview Ave
- 738 E Warner Rd
- 2130 Sypher Rd
- 1832 Carter Ave
- 1774 Coventry St
- 1825 Glenmount Ave
- 317 E Linwood Ave
- 304 E Dresden Ave
- 652 S Sheraton Dr
- 1699 Sunset Ave
- 1698 Sunset Ave
- 1731 Highview Ave
- 1717 Oakwood Ave
