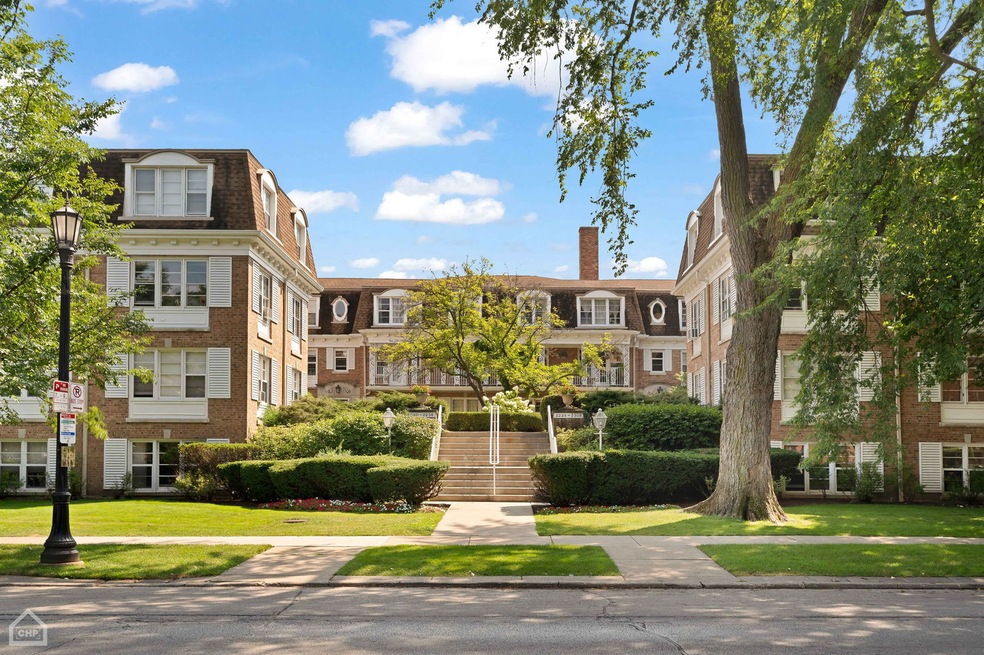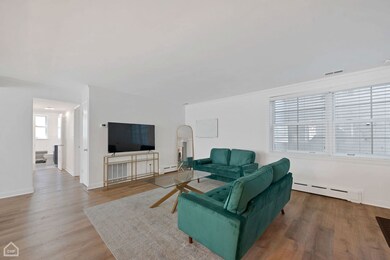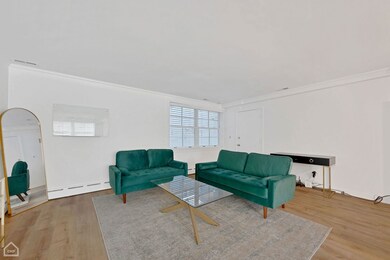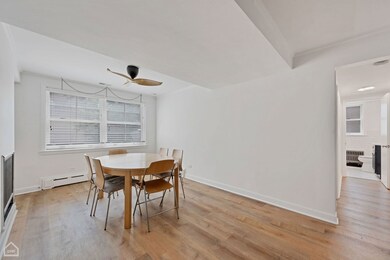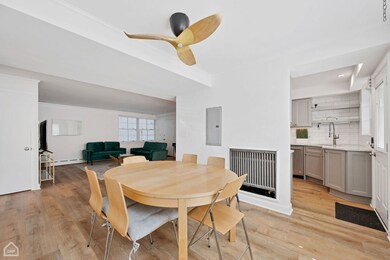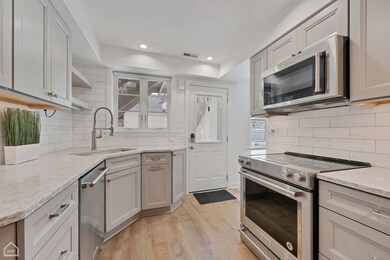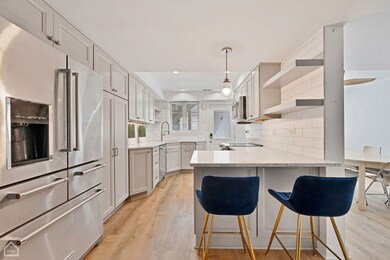
2240 Central St Unit 1G Evanston, IL 60201
Central Street NeighborhoodHighlights
- Landscaped Professionally
- Main Floor Bedroom
- Resident Manager or Management On Site
- Kingsley Elementary School Rated A-
- Courtyard
- 2-minute walk to Ackerman Park
About This Home
As of November 2024Welcome to this beautifully updated condo in the heart of Evanston walking distance to the Central Street Metra, dining, shopping, parks and close proximity to Northwestern University and Lighthouse Beach. This unit has been meticulously maintained and upgraded with top-tier finishes, ensuring a comfortable and stylish living experience. Enjoy the convenience of direct access to your home with a dedicated parking spot right outside your door. The kitchen was fully updated with brand-new cabinets, a luxurious marble backsplash, sleek countertops, and a modern sink with disposal. High-end KitchenAid appliances, including a refrigerator and freezer with ice maker and water dispenser, electric convection range, microwave convection oven, and dishwasher. Bedrooms feature new plush carpeting providing a cozy retreat. The bathroom was most recently updated with a Kohler toilet, stylish vanity, lighting, flooring and shower. Comfort and efficiency can be found throughout with durable and stylish LVP flooring, a commercial-grade Mitsubishi air handler and condenser along with new radiator valves for better temperature control, new 100-amp electrical panel, all-new Anderson windows for improved energy efficiency and noise reduction, new back door and storm door finished with fresh paint throughout. The unit is built with solid brick and concrete, ensuring durability and sound insulation across walls, foundation, and ceiling. Two additional storage units offer ample space for organization. All renovations and updates were fully permitted with the City of Evanston, ensuring that all work meets local building codes and standards. This unit offers a rare combination of thoughtful updates, premium finishes, and a prime location. Don't miss the opportunity to make this exceptional property your new home!
Last Agent to Sell the Property
Berkshire Hathaway HomeServices Chicago License #475125415 Listed on: 09/19/2024

Property Details
Home Type
- Condominium
Est. Annual Taxes
- $3,064
Year Built
- Built in 1958
HOA Fees
- $300 Monthly HOA Fees
Home Design
- Brick Exterior Construction
- Asphalt Roof
- Concrete Perimeter Foundation
Interior Spaces
- 1,030 Sq Ft Home
- 3-Story Property
- Family Room
- Combination Dining and Living Room
- Storage Room
- Laundry Room
Kitchen
- Microwave
- Dishwasher
- Disposal
Flooring
- Carpet
- Slate Flooring
Bedrooms and Bathrooms
- 2 Bedrooms
- 2 Potential Bedrooms
- Main Floor Bedroom
- Bathroom on Main Level
- 1 Full Bathroom
Home Security
Parking
- 1 Parking Space
- Uncovered Parking
- Parking Included in Price
- Assigned Parking
Schools
- Kingsley Elementary School
- Haven Middle School
- Evanston Twp High School
Utilities
- Two Cooling Systems Mounted To A Wall/Window
- Radiator
- Baseboard Heating
- Lake Michigan Water
Additional Features
- Courtyard
- Landscaped Professionally
Listing and Financial Details
- Homeowner Tax Exemptions
Community Details
Overview
- Association fees include heat, water, parking, insurance, exterior maintenance, lawn care, scavenger, snow removal
- 28 Units
- Normandy Condominiums Subdivision, Colonial Floorplan
Amenities
- Common Area
- Coin Laundry
- Community Storage Space
Recreation
- Bike Trail
Pet Policy
- Cats Allowed
Security
- Resident Manager or Management On Site
- Carbon Monoxide Detectors
Ownership History
Purchase Details
Home Financials for this Owner
Home Financials are based on the most recent Mortgage that was taken out on this home.Purchase Details
Home Financials for this Owner
Home Financials are based on the most recent Mortgage that was taken out on this home.Purchase Details
Home Financials for this Owner
Home Financials are based on the most recent Mortgage that was taken out on this home.Purchase Details
Home Financials for this Owner
Home Financials are based on the most recent Mortgage that was taken out on this home.Similar Homes in Evanston, IL
Home Values in the Area
Average Home Value in this Area
Purchase History
| Date | Type | Sale Price | Title Company |
|---|---|---|---|
| Warranty Deed | $260,000 | None Listed On Document | |
| Warranty Deed | $260,000 | None Listed On Document | |
| Warranty Deed | $137,500 | None Available | |
| Interfamily Deed Transfer | -- | Rtc | |
| Warranty Deed | $180,000 | Cti |
Mortgage History
| Date | Status | Loan Amount | Loan Type |
|---|---|---|---|
| Previous Owner | $130,625 | New Conventional | |
| Previous Owner | $162,000 | Unknown | |
| Previous Owner | $162,000 | Unknown |
Property History
| Date | Event | Price | Change | Sq Ft Price |
|---|---|---|---|---|
| 11/13/2024 11/13/24 | Sold | $260,000 | -11.9% | $252 / Sq Ft |
| 10/22/2024 10/22/24 | Pending | -- | -- | -- |
| 09/19/2024 09/19/24 | For Sale | $295,000 | +114.5% | $286 / Sq Ft |
| 10/28/2016 10/28/16 | Sold | $137,500 | -1.1% | -- |
| 09/11/2016 09/11/16 | Pending | -- | -- | -- |
| 08/29/2016 08/29/16 | Price Changed | $139,000 | -4.1% | -- |
| 08/09/2016 08/09/16 | Price Changed | $145,000 | -1.7% | -- |
| 07/16/2016 07/16/16 | Price Changed | $147,500 | -1.7% | -- |
| 06/26/2016 06/26/16 | For Sale | $150,000 | -- | -- |
Tax History Compared to Growth
Tax History
| Year | Tax Paid | Tax Assessment Tax Assessment Total Assessment is a certain percentage of the fair market value that is determined by local assessors to be the total taxable value of land and additions on the property. | Land | Improvement |
|---|---|---|---|---|
| 2024 | $3,064 | $12,659 | $1,452 | $11,207 |
| 2023 | $2,940 | $12,659 | $1,452 | $11,207 |
| 2022 | $2,940 | $12,659 | $1,452 | $11,207 |
| 2021 | $3,069 | $11,563 | $968 | $10,595 |
| 2020 | $3,028 | $11,563 | $968 | $10,595 |
| 2019 | $2,974 | $12,694 | $968 | $11,726 |
| 2018 | $2,767 | $10,098 | $806 | $9,292 |
| 2017 | $2,694 | $10,098 | $806 | $9,292 |
| 2016 | $1,924 | $10,098 | $806 | $9,292 |
| 2015 | $2,228 | $10,932 | $677 | $10,255 |
| 2014 | $2,221 | $10,932 | $677 | $10,255 |
| 2013 | $2,154 | $10,932 | $677 | $10,255 |
Agents Affiliated with this Home
-
Danielle Dowell

Seller's Agent in 2024
Danielle Dowell
Berkshire Hathaway HomeServices Chicago
(312) 391-5655
1 in this area
587 Total Sales
-
Kimberly Bowman

Seller Co-Listing Agent in 2024
Kimberly Bowman
Berkshire Hathaway HomeServices Chicago
(847) 754-5805
1 in this area
79 Total Sales
-
Milton Chan

Buyer's Agent in 2024
Milton Chan
eXp Realty
(773) 495-3119
1 in this area
13 Total Sales
-
Steve Merritt

Buyer Co-Listing Agent in 2024
Steve Merritt
eXp Realty
(630) 202-2700
1 in this area
183 Total Sales
-
Pam MacPherson

Seller's Agent in 2016
Pam MacPherson
@ Properties
(847) 508-8048
6 in this area
395 Total Sales
Map
Source: Midwest Real Estate Data (MRED)
MLS Number: 12144147
APN: 10-12-101-035-1017
- 2228 Central St Unit 3
- 2423 Harrison St
- 2026 Harrison St
- 2642 Prairie Ave Unit 2
- 2723 Prairie Ave
- 2751 Prairie Ave
- 2457 Prairie Ave Unit 3C
- 2635 Poplar Ave
- 2717 Harrison St
- 2713 Central St Unit 1W
- 1915 Grant St
- 2618 Isabella St
- 2760 Broadway Ave
- 1809 Grant St
- 2609 Noyes St
- 2715 Reese Ave
- 259 Wood Ct
- 2749 Reese Ave
- 2741 Eastwood Ave
- 2906 Lincoln St
