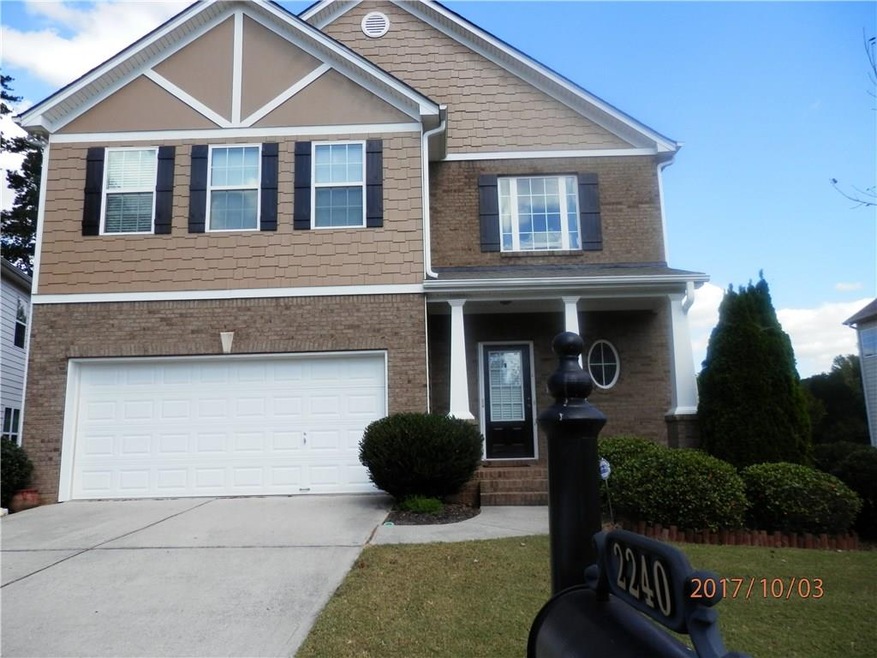
2240 Copper Trail Ln Buford, GA 30519
Highlights
- Deck
- Traditional Architecture
- Wood Flooring
- Patrick Elementary School Rated A
- Cathedral Ceiling
- Breakfast Room
About This Home
As of October 2017FOUR BEDROOM THREE BATH HOME TO INCLUDE *WASHER, DRYER & REFRIGERATOR*! THIS HOME HAS FULL BASEMENT, DAZZLING 2-STORY FOYER & FAMILY ROOM, ENORMOUS CHEF'S KITCHEN WITH TILE AND GRANITE, FULL BATH & GUEST BEDROOM ON MAIN FLOOR, WINDOWS GALORE, OPEN CAT WALK AND HARDWOODS, MASTER WITH DOUBLE TREY CEILINGS AND HUGE CLOSET, SECONDARY BEDROOMS ARE ENORMOUS, & LAUNDRY ROOM UPSTAIRS. THIS HOME SITS ON A BASEMENT FOR ADDITIONAL LIVING SPACE ONCE FINISHED. BASEMENT HAS BEEN STUBBED FOR FULL BATHROOM. ALSO A TANKLESS WATER SYSTEM HAS BEEN INSTALLED BY BUILDER.
Last Agent to Sell the Property
Chapman Hall Realty License #280376 Listed on: 10/02/2017

Last Buyer's Agent
Dongdong Fang Lopez
Home 4U Group, LLC
Home Details
Home Type
- Single Family
Est. Annual Taxes
- $3,911
Year Built
- Built in 2007
Lot Details
- 6,098 Sq Ft Lot
- Lot Dimensions are 115'x50'x95'
- Level Lot
HOA Fees
- $17 Monthly HOA Fees
Parking
- 2 Car Attached Garage
- Driveway Level
Home Design
- Traditional Architecture
- Shingle Roof
- Cement Siding
Interior Spaces
- 3,275 Sq Ft Home
- 2-Story Property
- Tray Ceiling
- Cathedral Ceiling
- Ceiling Fan
- Factory Built Fireplace
- Fireplace With Gas Starter
- Insulated Windows
- Two Story Entrance Foyer
- Family Room with Fireplace
- Breakfast Room
- Formal Dining Room
- Pull Down Stairs to Attic
Kitchen
- Gas Range
- Microwave
- Dishwasher
- Wood Stained Kitchen Cabinets
- Disposal
Flooring
- Wood
- Carpet
Bedrooms and Bathrooms
- Walk-In Closet
- Vaulted Bathroom Ceilings
- Dual Vanity Sinks in Primary Bathroom
- Separate Shower in Primary Bathroom
- Soaking Tub
Laundry
- Laundry Room
- Laundry on upper level
Unfinished Basement
- Basement Fills Entire Space Under The House
- Exterior Basement Entry
- Stubbed For A Bathroom
- Natural lighting in basement
Home Security
- Security System Owned
- Fire and Smoke Detector
Accessible Home Design
- Accessible Entrance
Eco-Friendly Details
- Energy-Efficient Windows
- Energy-Efficient HVAC
- Energy-Efficient Thermostat
Outdoor Features
- Deck
- Patio
- Front Porch
Schools
- Patrick Elementary School
- Jones Middle School
- Mill Creek High School
Utilities
- Forced Air Zoned Heating and Cooling System
- Heating System Uses Natural Gas
- Underground Utilities
- Tankless Water Heater
- Gas Water Heater
- High Speed Internet
Listing and Financial Details
- Legal Lot and Block 12 / B
- Assessor Parcel Number R7185 380
Community Details
Overview
- The Park At Copper Trail Subdivision
Amenities
- Restaurant
Ownership History
Purchase Details
Home Financials for this Owner
Home Financials are based on the most recent Mortgage that was taken out on this home.Purchase Details
Similar Homes in Buford, GA
Home Values in the Area
Average Home Value in this Area
Purchase History
| Date | Type | Sale Price | Title Company |
|---|---|---|---|
| Warranty Deed | $250,000 | -- | |
| Deed | $240,900 | -- |
Mortgage History
| Date | Status | Loan Amount | Loan Type |
|---|---|---|---|
| Previous Owner | $110,000 | New Conventional | |
| Previous Owner | $198,675 | No Value Available |
Property History
| Date | Event | Price | Change | Sq Ft Price |
|---|---|---|---|---|
| 01/22/2018 01/22/18 | Rented | $1,620 | 0.0% | -- |
| 01/08/2018 01/08/18 | Price Changed | $1,620 | -1.8% | $0 / Sq Ft |
| 11/14/2017 11/14/17 | Price Changed | $1,650 | -5.7% | $1 / Sq Ft |
| 10/26/2017 10/26/17 | For Rent | $1,750 | 0.0% | -- |
| 10/25/2017 10/25/17 | Sold | $250,000 | -3.8% | $76 / Sq Ft |
| 10/11/2017 10/11/17 | Pending | -- | -- | -- |
| 10/02/2017 10/02/17 | For Sale | $260,000 | -- | $79 / Sq Ft |
Tax History Compared to Growth
Tax History
| Year | Tax Paid | Tax Assessment Tax Assessment Total Assessment is a certain percentage of the fair market value that is determined by local assessors to be the total taxable value of land and additions on the property. | Land | Improvement |
|---|---|---|---|---|
| 2024 | $6,021 | $160,000 | $26,800 | $133,200 |
| 2023 | $6,021 | $195,360 | $26,800 | $168,560 |
| 2022 | $5,010 | $167,760 | $26,800 | $140,960 |
| 2021 | $4,428 | $132,360 | $21,760 | $110,600 |
| 2020 | $5,113 | $132,360 | $21,760 | $110,600 |
| 2019 | $4,428 | $115,000 | $21,040 | $93,960 |
| 2018 | $3,798 | $100,000 | $15,600 | $84,400 |
| 2016 | $3,911 | $103,280 | $15,600 | $87,680 |
| 2015 | $3,746 | $97,320 | $11,600 | $85,720 |
| 2014 | -- | $82,320 | $11,600 | $70,720 |
Agents Affiliated with this Home
-
D
Seller's Agent in 2018
Dongdong Fang Lopez
Home 4U Group, LLC
-
N
Buyer's Agent in 2018
NON-MLS NMLS
Non FMLS Member
-
TONIA MEWBORN
T
Seller's Agent in 2017
TONIA MEWBORN
Chapman Hall Realty
(404) 804-5667
1 Total Sale
Map
Source: First Multiple Listing Service (FMLS)
MLS Number: 5915029
APN: 7-185-380
- 2280 Copper Trail Ln
- 2275 Copper Trail Ln
- 2272 Misty Brook Ct
- 2148 Splitrail Trail
- 3280 Hallmark Ln
- 3522 Fallen Oak Dr
- 3291 Wild Basil Ln
- 3279 Wild Basil Ln
- 3275 Wild Basil Ln
- 2295 Bellyard Dr
- 3230 Mill Springs Cir
- 3406 Ivy Birch Way
- 3669 Brockenhurst Dr
- 3263 Mill Springs Cir NE
- 2402 Jasmine Glen Dr
- 2300 Ivy Birch Ln
- 2333 Chancery Mill Ln
