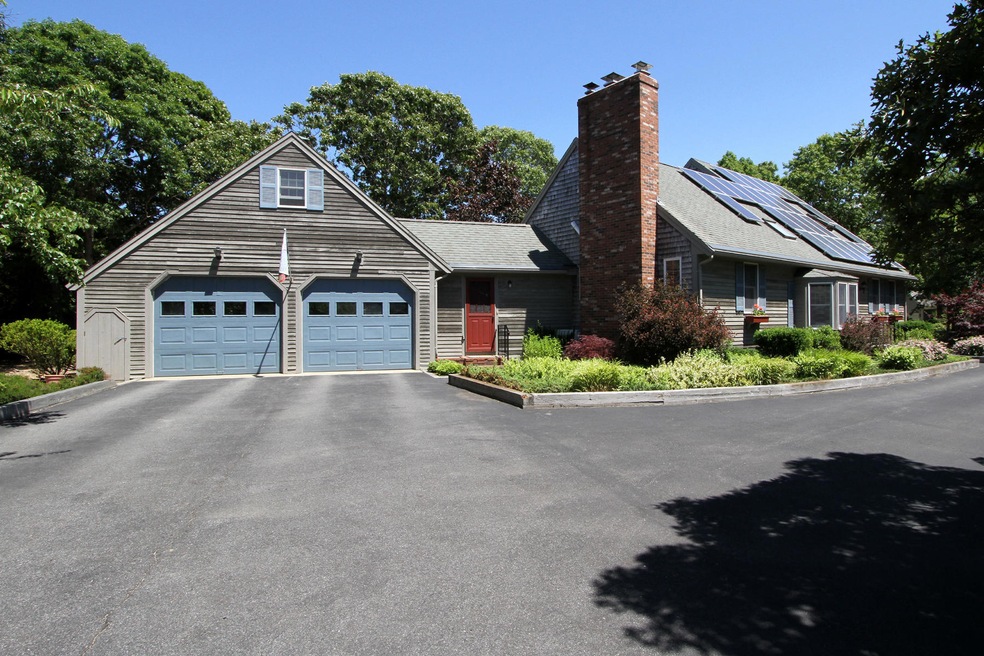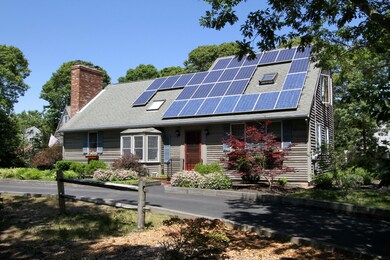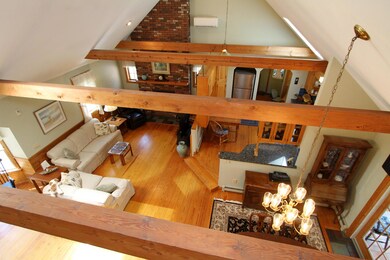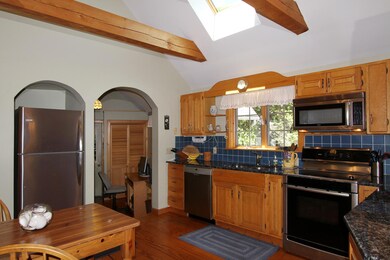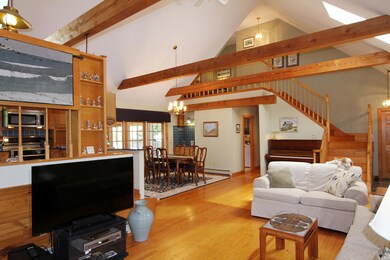
2240 Herring Brook Rd Eastham, MA 02642
Highlights
- Beach
- Cape Cod Architecture
- Wood Flooring
- Nauset Regional High School Rated A
- Cathedral Ceiling
- 2 Fireplaces
About This Home
As of October 2024Just a short stroll to Cape Cod Bay at Thumpertown Beach from this beautiful & well maintained home. Cathedral, beamed ceilings & southern yellow pine floors throughout. Kitchen w/ granite counters & stainless appliances flows into the LR w/ floor to ceiling brick fireplace & a dining area that opens out to a gorgeous 3 season sunroom w/an additional 304 sf. Office space, guest 1/2 bath w/ laundry, & a spacious master suite complete the 1st floor. The 2nd fl. offers a cozy nook at the top of the stairs & a 2nd ensuite bedroom. Plenty of room for guests w/ an additional 540 sf of finished lower level w/ a fireplace. LL also has a workshop. Outdoor shower, shed, patio, lovely gardens & plantings, split rail fences and a rock wall adorn this very special property.Won't last long.
Last Agent to Sell the Property
Gibson Sotheby's International Realty Listed on: 06/23/2018

Last Buyer's Agent
David Dubuque
Keller Williams Realty
Home Details
Home Type
- Single Family
Est. Annual Taxes
- $3,987
Year Built
- Built in 1990
Lot Details
- 0.46 Acre Lot
- Corner Lot
- Level Lot
- Cleared Lot
- Garden
- Yard
Parking
- 2 Car Attached Garage
- Open Parking
Home Design
- Cape Cod Architecture
- Poured Concrete
- Shingle Roof
- Asphalt Roof
- Shingle Siding
- Concrete Perimeter Foundation
Interior Spaces
- 1,791 Sq Ft Home
- 1-Story Property
- Wet Bar
- Central Vacuum
- Beamed Ceilings
- Cathedral Ceiling
- Ceiling Fan
- Skylights
- 2 Fireplaces
- Bay Window
- Mud Room
- Living Room
- Dining Room
- Home Security System
Kitchen
- Electric Range
- Microwave
- Dishwasher
Flooring
- Wood
- Carpet
- Tile
Bedrooms and Bathrooms
- 2 Bedrooms
- Cedar Closet
- Primary Bathroom is a Full Bathroom
Laundry
- Laundry on main level
- Electric Dryer
- Washer
Finished Basement
- Basement Fills Entire Space Under The House
- Interior Basement Entry
Outdoor Features
- Outdoor Shower
- Patio
- Outbuilding
Utilities
- Cooling System Mounted In Outer Wall Opening
- Hot Water Heating System
- Well
- Water Heater
- Septic Tank
Additional Features
- Solar owned by a third party
- Property is near shops
Listing and Financial Details
- Assessor Parcel Number 1089V
Community Details
Overview
- No Home Owners Association
Recreation
- Beach
- Bike Trail
- Snow Removal
Ownership History
Purchase Details
Home Financials for this Owner
Home Financials are based on the most recent Mortgage that was taken out on this home.Purchase Details
Purchase Details
Home Financials for this Owner
Home Financials are based on the most recent Mortgage that was taken out on this home.Purchase Details
Purchase Details
Home Financials for this Owner
Home Financials are based on the most recent Mortgage that was taken out on this home.Similar Home in Eastham, MA
Home Values in the Area
Average Home Value in this Area
Purchase History
| Date | Type | Sale Price | Title Company |
|---|---|---|---|
| Quit Claim Deed | -- | None Available | |
| Quit Claim Deed | -- | -- | |
| Quit Claim Deed | -- | -- | |
| Quit Claim Deed | -- | -- | |
| Deed | $485,000 | -- | |
| Deed | $485,000 | -- | |
| Deed | -- | -- | |
| Deed | $180,000 | -- | |
| Deed | $485,000 | -- | |
| Deed | -- | -- | |
| Deed | $180,000 | -- |
Mortgage History
| Date | Status | Loan Amount | Loan Type |
|---|---|---|---|
| Open | $350,000 | New Conventional | |
| Previous Owner | $25,000 | No Value Available | |
| Previous Owner | $40,000 | Purchase Money Mortgage |
Property History
| Date | Event | Price | Change | Sq Ft Price |
|---|---|---|---|---|
| 10/10/2024 10/10/24 | Sold | $860,000 | -3.9% | $369 / Sq Ft |
| 09/09/2024 09/09/24 | Pending | -- | -- | -- |
| 08/27/2024 08/27/24 | For Sale | $895,000 | +84.5% | $384 / Sq Ft |
| 08/08/2018 08/08/18 | Sold | $485,000 | -3.0% | $271 / Sq Ft |
| 07/17/2018 07/17/18 | Pending | -- | -- | -- |
| 06/22/2018 06/22/18 | For Sale | $499,900 | -- | $279 / Sq Ft |
Tax History Compared to Growth
Tax History
| Year | Tax Paid | Tax Assessment Tax Assessment Total Assessment is a certain percentage of the fair market value that is determined by local assessors to be the total taxable value of land and additions on the property. | Land | Improvement |
|---|---|---|---|---|
| 2025 | $6,863 | $890,200 | $263,700 | $626,500 |
| 2024 | $5,875 | $838,100 | $230,400 | $607,700 |
| 2023 | $5,376 | $742,600 | $213,300 | $529,300 |
| 2022 | $4,918 | $573,200 | $190,500 | $382,700 |
| 2021 | $4,783 | $521,000 | $173,100 | $347,900 |
| 2020 | $4,379 | $502,200 | $176,700 | $325,500 |
| 2019 | $4,057 | $491,700 | $171,500 | $320,200 |
| 2018 | $3,988 | $477,600 | $166,600 | $311,000 |
| 2017 | $3,729 | $472,000 | $163,300 | $308,700 |
| 2016 | $3,527 | $474,100 | $181,400 | $292,700 |
| 2015 | $3,281 | $462,100 | $177,900 | $284,200 |
Agents Affiliated with this Home
-

Seller's Agent in 2024
David Dubuque
EXIT Cape Realty
(321) 432-6838
-
B
Buyer's Agent in 2024
Buyer Unrepresented
cci.UnrepBuyer
-
Dolores Alberti

Seller's Agent in 2018
Dolores Alberti
Gibson Sotheby's International Realty
(508) 237-2771
1 in this area
76 Total Sales
Map
Source: Cape Cod & Islands Association of REALTORS®
MLS Number: 21804579
APN: EAST-000010-000000-000089V
- 2155 Herring Brook Rd
- 15 Toedter Rd
- 20 Hoyt Rd
- 10 Kellies Path
- 30 Circle Dr
- 20 Spooner Rd
- 70 Gorman Rd
- 1065 Great Pond Rd
- 255 Massasoit Rd
- 115 Kingsbury Beach Rd
- 35 Old County Rd Unit 1
- 125 Bay Rd
- 28 Bank St Unit 28
- 28 Bank St
- 30 Bank St Unit 30
- 30 Bank St
- 16 Bank St
- 12 Bank St
- 390 Brackett Rd
- 280 School House Rd
