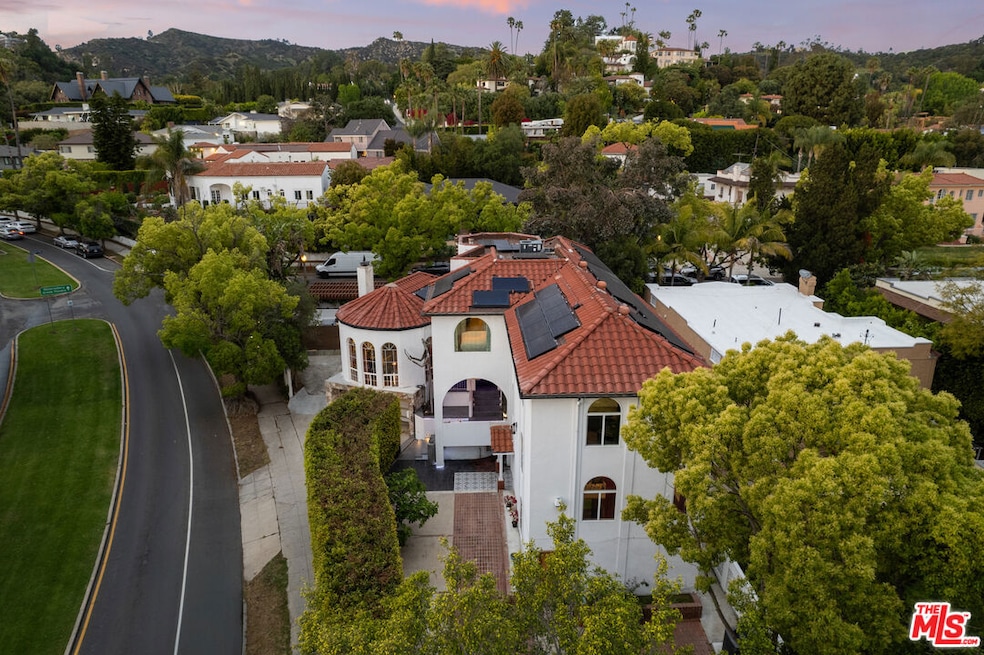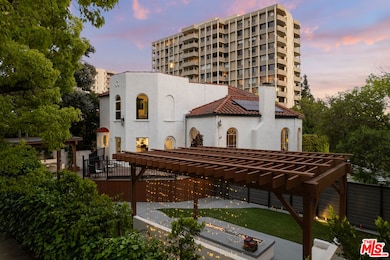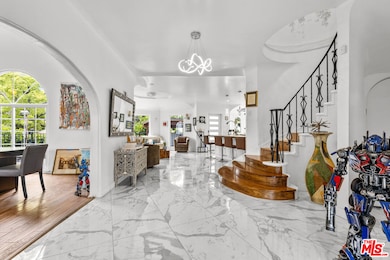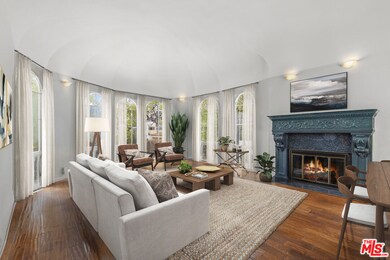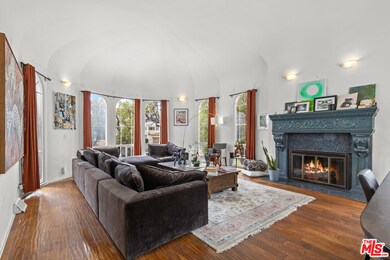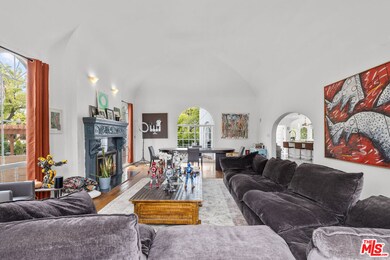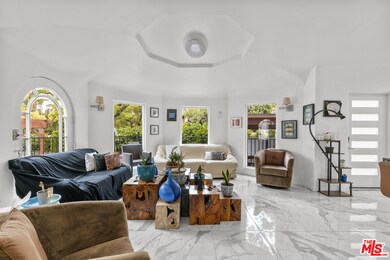2240 Hillhurst Ave Los Angeles, CA 90027
Los Feliz NeighborhoodHighlights
- Attached Guest House
- Home Theater
- Solar Power System
- Franklin Avenue Elementary Rated A-
- Spa
- City Lights View
About This Home
Introducing The Transformer House a bold intersection of architecture, artistry, and endless potential. Built in 1924 and set behind mature hedging on a nearly 10,000 sqft corner lot in the Los Feliz Hills, this Spanish Mediterranean home is both a private sanctuary and a living gallery. Known for its life-size Transformer sculptures, striking installations, and commanding street presence, the home now offers an opportunity to evolve whether preserved, reimagined, or transformed into something entirely new. Beyond sculptural gates and a tranquil water feature, a custom wood-and-metal framed door opens to a dramatic formal entry. Inside, the living room boasts high ceilings, arched windows, and a statement fireplace. The expansive kitchen and dining area features custom cabinetry, leathered granite countertops, a Wolf 6-burner range, Sub-Zero refrigeration, and a walk-in pantry a true chef's kitchen built for both hosting and functionality. A powder room wrapped in custom Keith Haring wallpaper leads to a full bar with speakeasy-style storage, connecting to a flexible recreation room with a pool table, poker table, craps table and a cozy study/ library nook. French doors open to a serene backyard retreat with a spa, pizza oven, full bar, fire pit, and a dramatic waterfall wall anchoring the atmosphere in calm sophistication. The lower level offers exceptional versatility with a private 2-bedroom, 2-bath unit complete with its own kitchen, garage access, and a separate entrance perfect for extended family, guests, or potential rental income. A two-car garage, additional outdoor parking, and generous storage complete the space. Upstairs, the original 1920s staircase, illuminated by a Hollywood Regency chandelier, leads to three bedrooms and three modern baths, each finished in porcelain and quartz with steam showers. Generous closets and a second full kitchen offer layout flexibility for multigenerational living, hosting, or creative adaptation. Whether you're an investor looking for a unique asset in a sought-after neighborhood, or a homeowner with the vision to refine a residence into a one-of-a-kind masterpiece, The Transformer House is a trophy property unlike anything else in Los Feliz. More than a home it's an invitation to create, evolve, and transform. (Also available for sale.)
Listing Agent
Christie's International Real Estate SoCal License #02174393 Listed on: 05/20/2025

Home Details
Home Type
- Single Family
Est. Annual Taxes
- $28,727
Year Built
- Built in 1924
Lot Details
- 9,689 Sq Ft Lot
- Lot Dimensions are 60x160
- Property is zoned LARS
Property Views
- City Lights
- Canyon
Home Design
- Spanish Architecture
- Split Level Home
Interior Spaces
- 5,471 Sq Ft Home
- 3-Story Property
- Wet Bar
- Dual Staircase
- Bar
- High Ceiling
- Entryway
- Family Room with Fireplace
- 2 Fireplaces
- Great Room
- Living Room with Fireplace
- Living Room with Attached Deck
- Dining Area
- Home Theater
- Home Office
- Recreation Room
- Bonus Room
- Workshop
- Basement
Kitchen
- Breakfast Area or Nook
- Oven or Range
- Microwave
- Ice Maker
- Dishwasher
- Kitchen Island
- Quartz Countertops
- Disposal
Flooring
- Engineered Wood
- Porcelain Tile
Bedrooms and Bathrooms
- 5 Bedrooms
- Multi-Level Bedroom
- Walk-In Closet
- Remodeled Bathroom
- Powder Room
- Maid or Guest Quarters
- 6 Full Bathrooms
- Double Vanity
- Bathtub with Shower
- Steam Shower
- Linen Closet In Bathroom
Laundry
- Laundry on upper level
- Laundry in Garage
- Dryer
- Washer
Parking
- 4 Car Attached Garage
- Driveway
Outdoor Features
- Spa
- Open Patio
- Fire Pit
- Outdoor Grill
Additional Features
- Solar Power System
- Attached Guest House
- Central Heating and Cooling System
Listing and Financial Details
- Security Deposit $25,000
- Tenant pays for electricity, gas, insurance, water
- Assessor Parcel Number 5588-026-017
Community Details
Amenities
- Billiard Room
Pet Policy
- Call for details about the types of pets allowed
Map
Source: The MLS
MLS Number: 25539863
APN: 5588-026-017
- 4411 Los Feliz Blvd Unit 306
- 4455 Los Feliz Blvd Unit 907
- 4411 Los Feliz Blvd Unit 1105
- 2400 Inverness Ave
- 4437 Avocado St Unit 101
- 4437 Avocado St Unit 107
- 4509 Dundee Dr
- 2324 N Vermont Ave
- 4557 Ambrose Ave
- 4320 Cedarhurst Cir
- 4310 Cedarhurst Cir
- 2501 N Vermont Ave
- 4705 Los Feliz Blvd
- 2531 N Commonwealth Ave
- 4141 Los Feliz Blvd
- 4426 Price St
- 4325 Price St
- 4124 Los Feliz Blvd
- 4501 Finley Ave Unit 4
- 2666 Aberdeen Ave
- 4455 Los Feliz Blvd Unit 506
- 4411 Los Feliz Blvd Unit 1205
- 2301 N Commonwealth Ave
- 4448 Avocado St Unit 4448 1/2
- 2123 Rodney Dr
- 4221 Los Feliz Blvd
- 2401 N Vermont Ave
- 2324 N Vermont Ave
- 2055 Rodney Dr Unit 311
- 4705 Los Feliz Blvd
- 4319 Price St
- 2302 Richland Ave Unit GuestHouse
- 4778 Cromwell Ave
- 2633 N Commonwealth Ave
- 2041 N Vermont Ave Unit 303
- 2021 N Vermont Ave
- 2024 N New Hampshire Ave
- 4707 Finley Ave Unit 1
- 4204 Tracy St
- 1932 1/4 Hillhurst Ave
