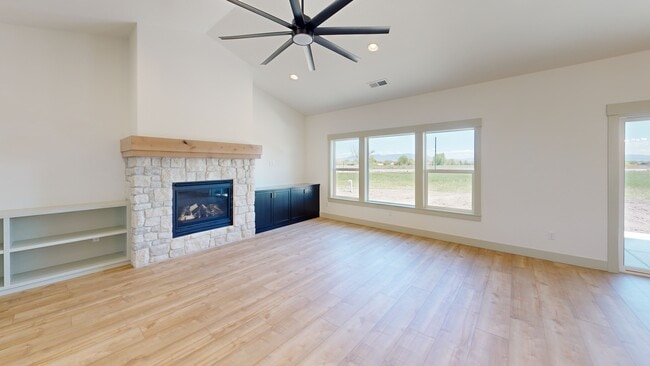*** Meet the builder November 1st, 2025 from 12:00-3:00 pm*** Homestead property - Now offering 4.99% interest rate with builder's lender. 5.38 acres, no CC&Rs! The Pacific Crest by Pathway Builders is located on a lovely 5.38-acre level & irrigated home site. The Pacific Crest offers 4 bedrooms plus an additional 5th bedroom or office and upstairs bonus room. Elegant great room boasts vaulted ceilings, & fireplace Kitchen features 10' granite island, 12x10 working pantry, lots of cabinets & views of the mountains. The owner's suite boasts 10' ceilings elegant bathroom with dual vanities, solid surface counter tops, a private toilet, tile walk in shower, & walk-in closet. The 12x24 rec/bonus room upstairs offers more living options. Fantastic finishes include hand-textured walls, solid surface counter tops, luxury vinyl plank in common areas & carpet in bedrooms. Outside, don't miss the covered patio, 14x36 Boat Bay with 10x10 doors & 12' high ceilings, 3 tone paint & all the room to roam! Bring the horses, chickens, & cows. 12 miles from Emmett, 11 miles to New Plymouth & 14.1 miles to I-84.






