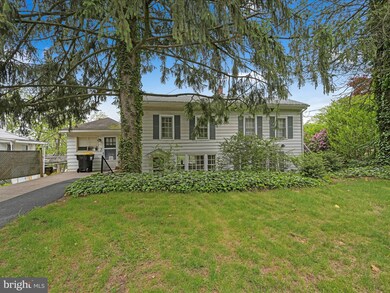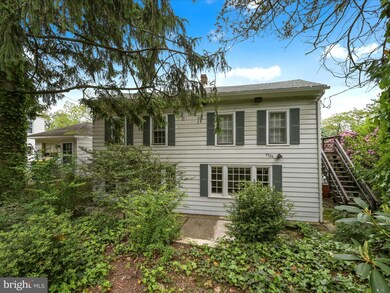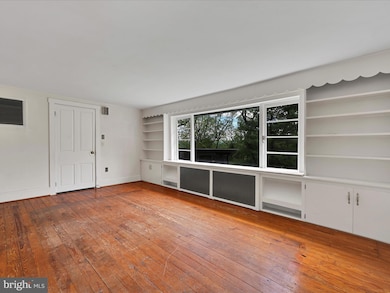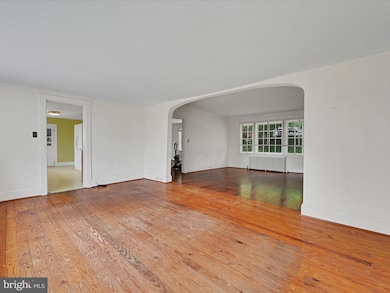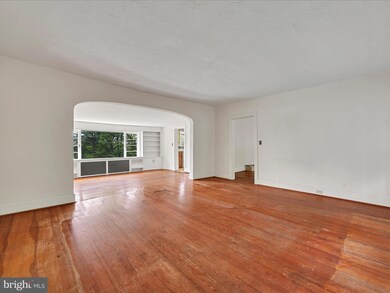
2240 Mahantongo St Pottsville, PA 17901
Yorkville NeighborhoodEstimated payment $1,551/month
Highlights
- Hot Property
- Dual Staircase
- Wood Flooring
- 0.33 Acre Lot
- Traditional Architecture
- Bonus Room
About This Home
Start your next chapter in this storybook house nestled on 0.33 of an acre on the tree-lined street of Mahantongo. This charming home welcomes you with hardwood floors as you step through the living room, formal dining room and a family room with built in shelves. A kitchen with plenty of cabinet space and all appliances included, a main floor laundry and a half bath finishes off the generous first floor living area. The second level hosts three bedrooms all with wooden floors, deck and a full bathroom. The west side of this home offers a sweet surprise of a 2-story finished bonus area with bathroom - accessed by a spiral staircase - perfect for a mancave, teenage hangout, in-home office area, or more. Off street parking, newer main roof, sun-soaked rooms, plenty of storage, enclosed deck are added bonuses. Join me at an Open House - Saturday, May 31st 10:30am-12:30pm
Home Details
Home Type
- Single Family
Est. Annual Taxes
- $3,849
Year Built
- Built in 1905
Lot Details
- 0.33 Acre Lot
- Lot Dimensions are 60.00 x 237.00
Parking
- Driveway
Home Design
- Traditional Architecture
- Permanent Foundation
- Architectural Shingle Roof
- Aluminum Siding
Interior Spaces
- 2,586 Sq Ft Home
- Property has 2 Levels
- Dual Staircase
- Built-In Features
- Family Room
- Living Room
- Dining Room
- Den
- Bonus Room
- Wood Flooring
- Partially Finished Basement
Kitchen
- Stove
- Microwave
- Dishwasher
Bedrooms and Bathrooms
- 3 Bedrooms
Laundry
- Laundry Room
- Laundry on main level
- Electric Dryer
Utilities
- Radiator
- Heating System Uses Oil
- Oil Water Heater
Community Details
- No Home Owners Association
- Yorkville Subdivision
Listing and Financial Details
- Tax Lot 97
- Assessor Parcel Number 68-46-0097
Map
Home Values in the Area
Average Home Value in this Area
Tax History
| Year | Tax Paid | Tax Assessment Tax Assessment Total Assessment is a certain percentage of the fair market value that is determined by local assessors to be the total taxable value of land and additions on the property. | Land | Improvement |
|---|---|---|---|---|
| 2023 | $3,543 | $42,180 | $12,445 | $29,735 |
| 2022 | $3,507 | $42,180 | $12,445 | $29,735 |
| 2021 | $3,416 | $42,180 | $12,445 | $29,735 |
| 2020 | $3,264 | $42,180 | $12,445 | $29,735 |
| 2015 | -- | $42,180 | $12,445 | $29,735 |
Similar Homes in Pottsville, PA
Source: Bright MLS
MLS Number: PASK2021564
APN: 68-46-0097.000
- 0 Mahantongo Dr Unit PASK2021232
- 0 Mahantongo Dr Unit PASK2021220
- 127 Mahantongo Dr
- 2279 Mahantongo St
- 2167 W Market St
- 2060 Mahantongo St
- 2415 Sharp Mountain Rd
- 2511 W Norwegian St
- 2054 W Market St
- 2505 W End Ave
- 1961 W Market St
- 1903 W Market St
- 1901 W Market St
- 1823 Howard Ave
- 95 Red Horse Rd
- 1734 W Norwegian St
- 1954 High Park Manor
- 0 Mahantongo St Unit PASK2020456
- 1646 W Norwegian St
- 103 N 16th St

