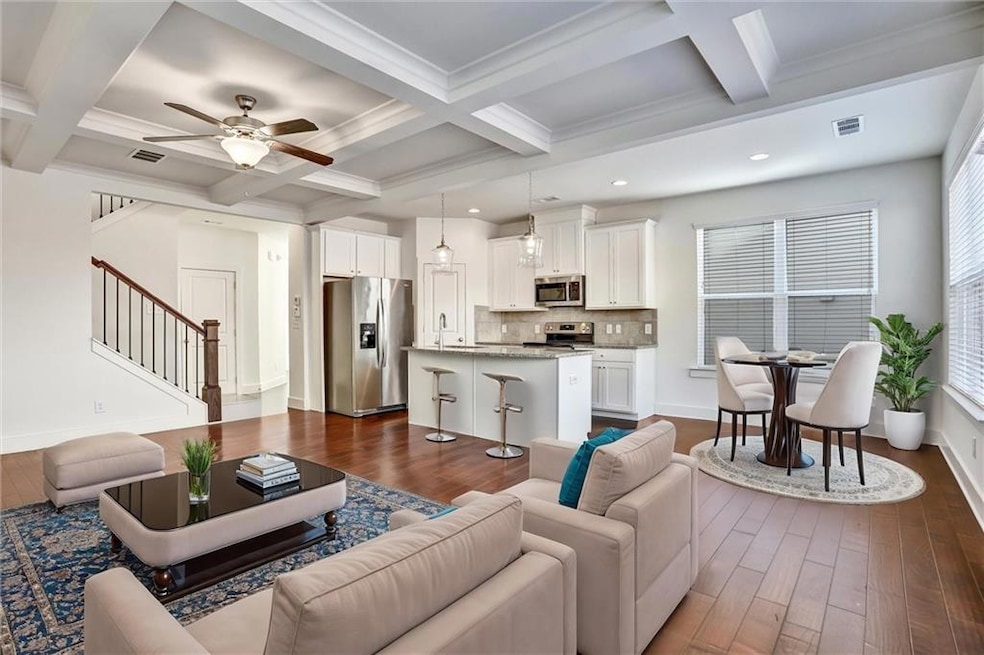2240 Mulsanne Dr Lithonia, GA 30058
Highlights
- Open-Concept Dining Room
- Oversized primary bedroom
- Loft
- Private Lot
- Wood Flooring
- End Unit
About This Home
Amazing find, LIKE NEW!! Enjoy abundant natural light in this stunning 3-bedroom, 2.5-bath END UNIT townhome in Lithonia. The open-concept main level features gleaming hardwood floors and a stylish kitchen with granite countertops, white cabinetry, silver accents and stainless steel appliances, including a side-by-side refrigerator. Upstairs, a spacious loft offers the flexibility to be a second living area, home office, or play space. The primary suite boasts a walk-in closet, double vanity with quartz countertops, and a luxurious bath with a separate tub and shower. Two additional generous bedrooms provide ample space and a laundry room, including a washer and dryer. Plush carpeting enhances the upper level’s comfort. Outside, a fully fenced yard is perfect for pets, with lawn care conveniently handled by the HOA. A two-car garage and additional driveway parking add ease to everyday living. Situated in a vibrant community near shopping, grocery stores, and I-20, this townhome offers both convenience and comfort. Don’t miss this fantastic opportunity! Also perfect for investors, as community allows rentals
Townhouse Details
Home Type
- Townhome
Est. Annual Taxes
- $893
Year Built
- Built in 2021
Lot Details
- 2,178 Sq Ft Lot
- Lot Dimensions are 22x98x23x98
- End Unit
- Landscaped
- Back Yard Fenced
Parking
- 2 Car Attached Garage
- Driveway
Home Design
- Composition Roof
- Cement Siding
Interior Spaces
- 1,792 Sq Ft Home
- 2-Story Property
- Ceiling height of 9 feet on the lower level
- Ceiling Fan
- Electric Fireplace
- Entrance Foyer
- Living Room with Fireplace
- Open-Concept Dining Room
- Loft
Kitchen
- Open to Family Room
- Breakfast Bar
- Double Oven
- Electric Cooktop
- Microwave
- Dishwasher
- Kitchen Island
- Stone Countertops
- Wood Stained Kitchen Cabinets
- Disposal
Flooring
- Wood
- Carpet
Bedrooms and Bathrooms
- 3 Bedrooms
- Oversized primary bedroom
- Split Bedroom Floorplan
- Walk-In Closet
- Dual Vanity Sinks in Primary Bathroom
- Separate Shower in Primary Bathroom
Laundry
- Laundry in Hall
- Laundry on upper level
Home Security
Outdoor Features
- Patio
Location
- Property is near schools
- Property is near shops
Schools
- Flat Rock Elementary School
- Miller Grove Middle School
- Miller Grove High School
Utilities
- Forced Air Heating and Cooling System
- Underground Utilities
- Phone Available
- Cable TV Available
Listing and Financial Details
- 12 Month Lease Term
- $75 Application Fee
- Assessor Parcel Number 16 039 04 200
Community Details
Overview
- Application Fee Required
- Bentley Estates Subdivision
Pet Policy
- Pets Allowed
- Pet Deposit $400
Security
- Fire and Smoke Detector
Map
Source: First Multiple Listing Service (FMLS)
MLS Number: 7613994
APN: 16-039-04-200
- 2230 Mulsanne Dr
- 2142 Arnage Dr
- 2169 Panola Rd
- 2066 Tidwell Trail
- 2092 Countydown Ln
- 2123 Panola Rd
- 2036 Countydown Ln
- 2069 Countydown Ln
- 2238 Scarbrough Dr
- 2045 Scarbrough Dr
- 5207 Shawn Ln
- 2029 Downs Place
- 5517 Green Wing Ct Unit 1
- 2071 Scarbrough Trail E
- 2469 Briar Knoll Rd
- 5427 Forest Pines Dr
- 5584 Cannonade Ln
- 5586 Cannonade Ln

