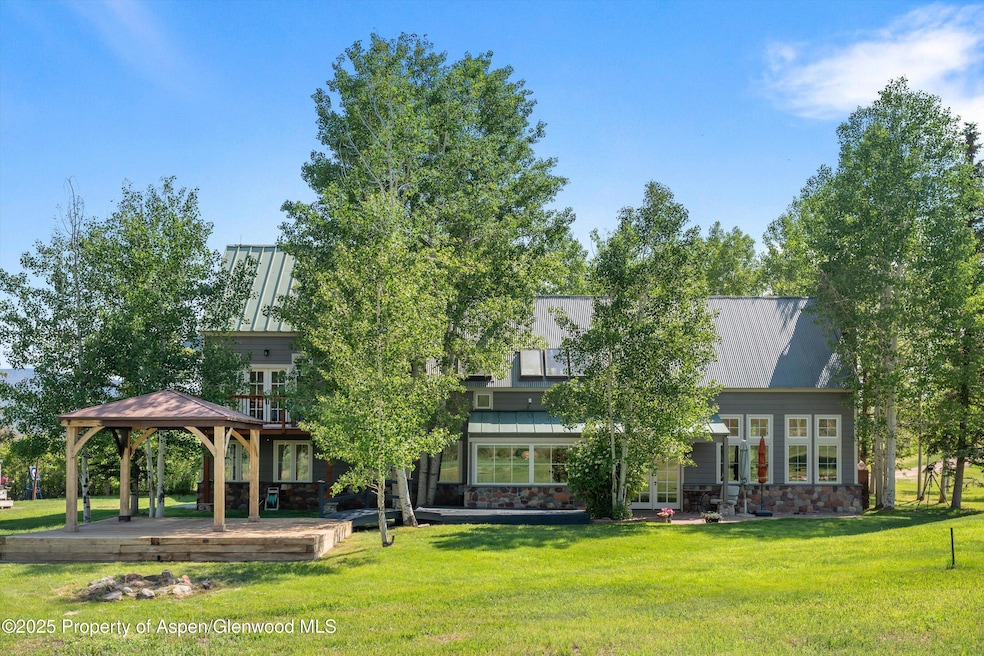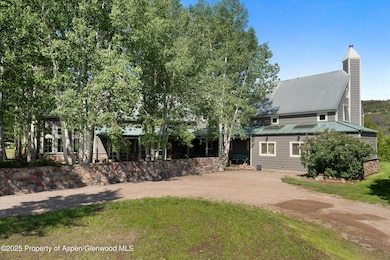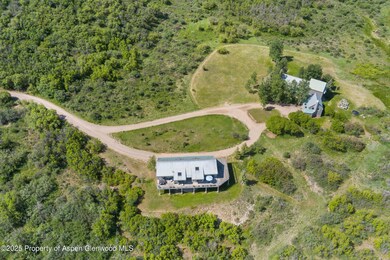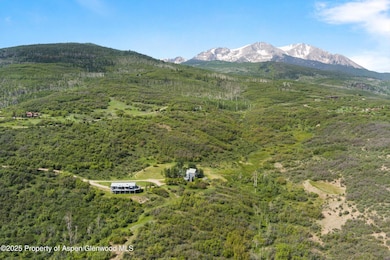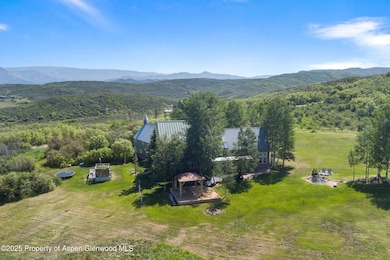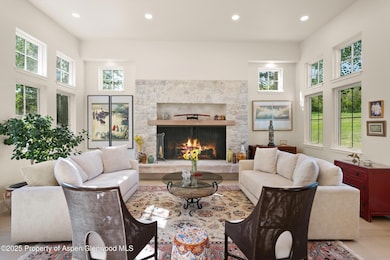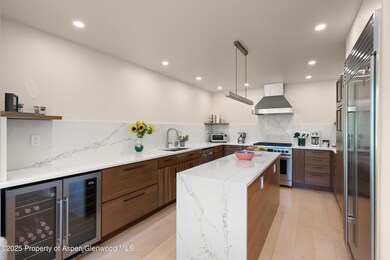2240 Old Herron Rd Basalt, CO 81621
Estimated payment $33,301/month
Highlights
- Ski Accessible
- Horse Property
- 35.83 Acre Lot
- Barn
- Spa
- Maid or Guest Quarters
About This Home
If you've been dreaming of privacy, acreage, and proximity to Aspen, this 35-acre mountain compound delivers it all—surrounded on three sides by National Forest and BLM land, with unmatched access to Colorado's natural beauty. Set in the coveted Sopris Mountain Ranch beneath the iconic Mt. Sopris, this rare retreat offers year-round adventure with direct trail access, an equestrian center, and winter cross-country ski trails—just 30 miles from Aspen and minutes to the Roaring Fork Club and Whole Foods. The main residence has been thoughtfully renovated, featuring a modern kitchen with all-new appliances (excluding the refrigerator), sleek finishes, and abundant natural light. The living room is light, bright, and welcoming, with new engineered wood flooring, updated windows, and a beautifully redesigned fireplace with new stonework as a stunning focal point. The main level also includes a new powder room and dedicated office space. Upstairs, the primary suite offers a private deck, updated bathroom, a large walk-in closet, and an additional flex/office room—perfect for a nursery, workout space, or creative studio. A newly enclosed upper layout enhances privacy and functionality. Additional upgrades throughout the home include new siding, a new furnace, a new water heater, and fresh paint. A refreshed ADU (Accessory Dwelling Unit) with updated kitchen, doors, lighting, windows, and flexible bedroom/storage area. A charming garage apartment above the detached 4-car garage with a new mudroom entry, updated kitchen and bath, added closets, hand-painted floors, and new furnace and water heater (2023). Enjoy peaceful water features, expansive decks, lush gardens, a workshop, and a tack room. HOA amenities include an equestrian boarding facility, a 4-bedroom guesthouse for overflow visitors, and groomed ski trails in the winter.
Listing Agent
Douglas Elliman Real Estate-Hyman Ave Brokerage Phone: (970) 925-8810 License #FA100051667 Listed on: 06/17/2025

Home Details
Home Type
- Single Family
Est. Annual Taxes
- $21,306
Year Built
- Built in 1991
Lot Details
- 35.83 Acre Lot
- Cul-De-Sac
- Southern Exposure
- Fenced
- Interior Lot
- Lot Has A Rolling Slope
- Sprinkler System
- Landscaped with Trees
- Property is zoned SF RES
HOA Fees
- $1,667 Monthly HOA Fees
Parking
- 4 Car Garage
Home Design
- Slab Foundation
- Frame Construction
- Metal Roof
- Wood Siding
- Stone Siding
- Stone
Interior Spaces
- 5,421 Sq Ft Home
- 2-Story Property
- Partially Furnished
- Ceiling Fan
- Wood Burning Fireplace
- Gas Fireplace
- Window Treatments
- Mud Room
- Crawl Space
- Home Security System
- Property Views
Kitchen
- Oven
- Stove
- Range
- Microwave
- Freezer
- Dishwasher
Bedrooms and Bathrooms
- 5 Bedrooms
- Maid or Guest Quarters
- Hydromassage or Jetted Bathtub
- Steam Shower
Laundry
- Laundry Room
- Dryer
- Washer
Outdoor Features
- Spa
- Lake, Pond or Stream
- Horse Property
- Patio
- Storage Shed
- Outbuilding
Utilities
- No Cooling
- Radiant Heating System
- Baseboard Heating
- Hot Water Heating System
- Propane
- Water Rights Not Included
- Well
- Water Softener
- Septic Tank
- Septic System
Additional Features
- Accessory Dwelling Unit (ADU)
- Mineral Rights Excluded
- Barn
Listing and Financial Details
- Assessor Parcel Number 246534201003
Community Details
Overview
- Association fees include management, snow removal, ground maintenance
- Sopris Mountain Ranch Subdivision
- Property is near a preserve or public land
Recreation
- Ski Accessible
- Snow Removal
Security
- Resident Manager or Management On Site
Map
Tax History
| Year | Tax Paid | Tax Assessment Tax Assessment Total Assessment is a certain percentage of the fair market value that is determined by local assessors to be the total taxable value of land and additions on the property. | Land | Improvement |
|---|---|---|---|---|
| 2024 | $21,306 | $271,050 | $29,750 | $241,300 |
| 2023 | $21,306 | $276,380 | $30,330 | $246,050 |
| 2022 | $11,804 | $144,100 | $20,850 | $123,250 |
| 2021 | $12,112 | $148,250 | $21,450 | $126,800 |
| 2020 | $13,483 | $171,560 | $35,750 | $135,810 |
| 2019 | $13,483 | $171,560 | $35,750 | $135,810 |
| 2018 | $15,476 | $172,760 | $36,000 | $136,760 |
| 2017 | $12,098 | $160,830 | $41,400 | $119,430 |
| 2016 | $12,637 | $164,600 | $45,770 | $118,830 |
| 2015 | $12,684 | $164,600 | $45,770 | $118,830 |
| 2014 | $11,471 | $156,610 | $41,790 | $114,820 |
Property History
| Date | Event | Price | List to Sale | Price per Sq Ft | Prior Sale |
|---|---|---|---|---|---|
| 06/17/2025 06/17/25 | For Sale | $5,750,000 | +220.3% | $1,061 / Sq Ft | |
| 09/14/2020 09/14/20 | Sold | $1,795,000 | 0.0% | $316 / Sq Ft | View Prior Sale |
| 07/14/2020 07/14/20 | Pending | -- | -- | -- | |
| 07/07/2020 07/07/20 | For Sale | $1,795,000 | -- | $316 / Sq Ft |
Purchase History
| Date | Type | Sale Price | Title Company |
|---|---|---|---|
| Warranty Deed | $1,795,000 | Land Title Guarantee Company | |
| Interfamily Deed Transfer | -- | None Available | |
| Deed | $725,000 | -- |
Mortgage History
| Date | Status | Loan Amount | Loan Type |
|---|---|---|---|
| Open | $450,000 | New Conventional |
Source: Aspen Glenwood MLS
MLS Number: 188759
APN: R006970
- 777 Old Herron Rd
- TBD Old Herron Rd Unit Lot 48
- 4275 Sopris Mountain Ranch Rd
- 1111 Stone Rd
- 2700 Emma Rd
- 3691 E Sopris Creek Rd
- 44 Hooks Ln
- 323 Park Ave
- 969 Willits Ln
- 1400 E Valley Rd Unit 212
- 1 Pine Ridge Rd Unit A1
- 103 Willits Way Unit 204
- 614 Lakeside Dr Unit 614
- 162 Original Rd
- 104 Evans Rd Unit 207
- 103 Willow Rd Unit 106
- 103 Willow Rd Unit 205
- 103 Willow Rd Unit 101
- 103 Willow Rd Unit 105
- 103 Willow Rd Unit 103
- 301 Stone Rd
- 24 Cherry Ln
- 373 Sopris Creek Rd Unit 3
- 101 Willits Way Unit 202
- 1434 Hooks Spur Rd
- 100 Evans Rd Unit 102
- 102 Evans Rd Unit 103
- 200 Evans Rd Unit 102
- 337 Stotts Mill Rd
- 202 Evans Rd Unit 202
- 357 Stotts Mill Rd
- 532 Evans Ct
- 546 Evans Ct
- 528 Lake Ct
- 364 Summerset Ln
- 331 Branding Way
- 314 Sopris Cir
- 316 Allison Ln Unit B
- 408 Meadow Ct
- 333 Sopris Cir
