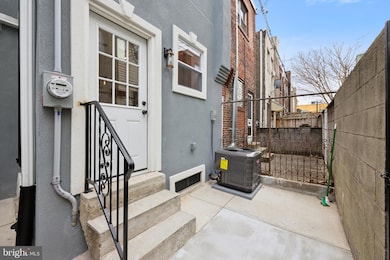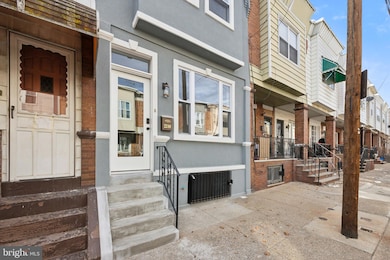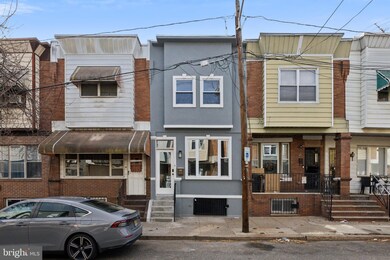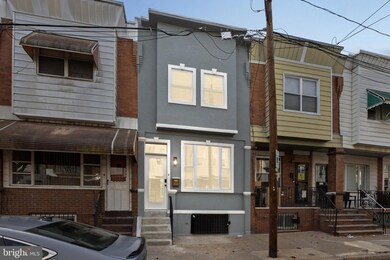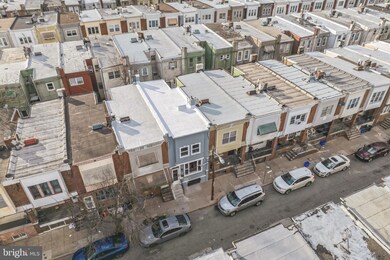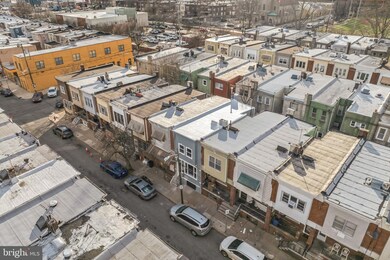
2240 S Bonsall St Philadelphia, PA 19145
South Philadelphia West NeighborhoodEstimated payment $2,027/month
Highlights
- Contemporary Architecture
- No HOA
- Central Heating and Cooling System
- Solid Hardwood Flooring
- Ceiling height of 9 feet or more
- 4-minute walk to Smith Playground
About This Home
Elegant Renovation in Prime South Philly Location-Interest Received, But the right Buyer awaits!
2240 S. Bonsall St, Philadelphia, PA 19145
Welcome to this stunningly renovated townhome in the desirable Girard Estates and West Passyunk area! This home offers a perfect blend of modern elegance and functional living, with attention to detail in every corner.
Property Features:
Prime Location: Minutes from I-76, I-95, the stadiums, and Center City, offering unbeatable convenience.
Striking Curb Appeal: A freshly updated exterior welcomes you into this move-in-ready home.
Spacious & Bright Living Area: An open-concept layout, complemented by brand-new hardwood flooring, recessed LED lighting, and large windows for abundant natural light.
Chef’s Dream Kitchen: Featuring gray shaker cabinets, quartz countertops, stainless steel appliances, and a sleek island, perfect for entertaining.
Outdoor Retreat: Enjoy a private backyard, ideal for summer barbecues and relaxing with family and friends.
Three Spacious Bedrooms: The second floor boasts three well-sized bedrooms with modern finishes and a beautifully updated full bathroom.
Versatile Basement: A partially finished lower level with laundry, perfect for a home office, playroom, or additional living space.
Recent Upgrades: New hot water heater and home heating system for added efficiency.
This beautifully designed home is move-in ready and waiting for its next owner! Schedule your private showing today!
Townhouse Details
Home Type
- Townhome
Est. Annual Taxes
- $2,404
Year Built
- Built in 1920 | Remodeled in 2025
Lot Details
- 708 Sq Ft Lot
- Lot Dimensions are 14.00 x 50.00
- Back Yard
Parking
- On-Street Parking
Home Design
- Contemporary Architecture
- Flat Roof Shape
- Stone Foundation
- Unfinished Walls
- Cool or White Roof
- Masonry
Interior Spaces
- 1,120 Sq Ft Home
- Property has 2 Levels
- Ceiling height of 9 feet or more
- Vinyl Clad Windows
- Double Hung Windows
- Window Screens
- Solid Hardwood Flooring
Bedrooms and Bathrooms
- 3 Main Level Bedrooms
Partially Finished Basement
- Interior Basement Entry
- Laundry in Basement
- Basement Windows
Home Security
Utilities
- Central Heating and Cooling System
- 100 Amp Service
- Electric Water Heater
- Municipal Trash
- Cable TV Available
Additional Features
- Doors are 32 inches wide or more
- Exterior Lighting
Listing and Financial Details
- Tax Lot 249
- Assessor Parcel Number 482288800
Community Details
Overview
- No Home Owners Association
- West Passyunk Subdivision
Pet Policy
- Pets Allowed
Security
- Carbon Monoxide Detectors
- Fire and Smoke Detector
Map
Home Values in the Area
Average Home Value in this Area
Tax History
| Year | Tax Paid | Tax Assessment Tax Assessment Total Assessment is a certain percentage of the fair market value that is determined by local assessors to be the total taxable value of land and additions on the property. | Land | Improvement |
|---|---|---|---|---|
| 2025 | $2,048 | $171,800 | $34,360 | $137,440 |
| 2024 | $2,048 | $171,800 | $34,360 | $137,440 |
| 2023 | $2,048 | $146,300 | $29,260 | $117,040 |
| 2022 | $1,391 | $146,300 | $29,260 | $117,040 |
| 2021 | $1,391 | $0 | $0 | $0 |
| 2020 | $1,391 | $0 | $0 | $0 |
| 2019 | $1,293 | $0 | $0 | $0 |
| 2018 | $1,145 | $0 | $0 | $0 |
| 2017 | $1,145 | $0 | $0 | $0 |
| 2016 | $1,145 | $0 | $0 | $0 |
| 2015 | $1,096 | $0 | $0 | $0 |
| 2014 | -- | $81,800 | $8,425 | $73,375 |
| 2012 | -- | $9,792 | $938 | $8,854 |
Property History
| Date | Event | Price | Change | Sq Ft Price |
|---|---|---|---|---|
| 05/24/2025 05/24/25 | Price Changed | $329,900 | -5.5% | $295 / Sq Ft |
| 03/06/2025 03/06/25 | For Sale | $349,000 | +132.7% | $312 / Sq Ft |
| 08/16/2024 08/16/24 | Sold | $150,000 | -3.2% | $134 / Sq Ft |
| 07/31/2024 07/31/24 | Pending | -- | -- | -- |
| 07/30/2024 07/30/24 | Price Changed | $154,900 | -3.1% | $138 / Sq Ft |
| 06/04/2024 06/04/24 | Price Changed | $159,900 | -3.1% | $143 / Sq Ft |
| 05/07/2024 05/07/24 | Price Changed | $164,999 | -4.3% | $147 / Sq Ft |
| 04/11/2024 04/11/24 | Price Changed | $172,499 | -1.4% | $154 / Sq Ft |
| 02/26/2024 02/26/24 | Price Changed | $174,990 | -2.8% | $156 / Sq Ft |
| 01/09/2024 01/09/24 | For Sale | $179,999 | -- | $161 / Sq Ft |
Purchase History
| Date | Type | Sale Price | Title Company |
|---|---|---|---|
| Deed | $150,000 | None Listed On Document | |
| Deed | $60,000 | None Available |
Similar Homes in Philadelphia, PA
Source: Bright MLS
MLS Number: PAPH2452242
APN: 482288800
- 2214 S 23rd St
- 2311 S Bucknell St
- 2312 S Bonsall St
- 2339 S Bucknell St
- 2234 Winton St
- 2206 Winton St
- 2434 Fitzgerald St
- 2041 S Bucknell St
- 2048 S Croskey St
- 2034 S Hemberger St
- 2015 S 23rd St
- 2002 S Hemberger St
- 2047 S Beechwood St
- 2025 S 22nd St
- 2046 S Norwood St
- 1948 S 23rd St
- 2150 S Lambert St
- 2010 S Beechwood St
- 1937 S 23rd St
- 1942 S Croskey St
- 2209 S Bucknell St Unit 1
- 2001 S Hemberger St Unit 2ND FL
- 1923 S Hemberger St
- 1916 S 23rd St Unit 2
- 1921 S Croskey St
- 1850 S 23rd St Unit 2
- 2323 25 Mifflin St Unit 1
- 1839 S 23rd St Unit A
- 2205 S 20th St Unit 2
- 2309 Mifflin St
- 2035 Mckean St Unit 2
- 2033 Mckean St Unit B
- 2005 Mercy St
- 1837 S 22nd St Unit B
- 1837 S 22nd St Unit A
- 1833 S 22nd St Unit 1
- 2031 S 20th St Unit 8
- 2034 S Opal St
- 2342 Moore St Unit B
- 2342 Moore St Unit A

