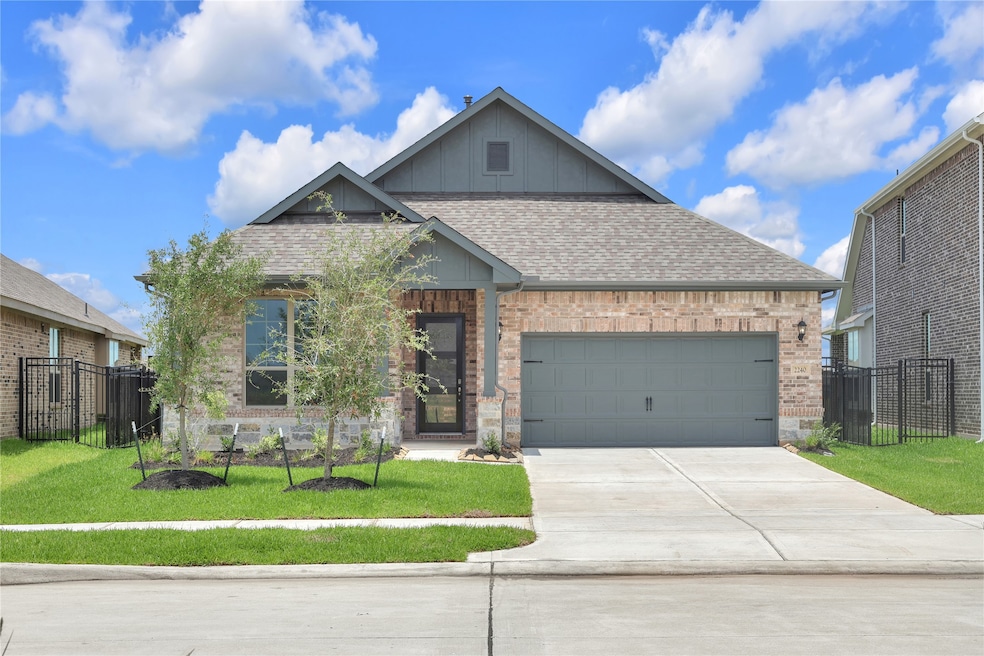
Estimated payment $2,306/month
Highlights
- Under Construction
- Home Energy Rating Service (HERS) Rated Property
- Traditional Architecture
- Lake View
- Deck
- High Ceiling
About This Home
Katy ISD – Welcome to the Rowan plan by HistoryMaker Homes, perfectly positioned with a stunning lake view! A covered front porch greets you, leading into a long entry hall. Just off the front is a secondary bedroom and full bath. Continue through a spacious game room to another private bedroom. The kitchen is a dream—open to the bright dining nook and family room filled with natural light-featuring a massive island, ample cabinets and counters, and a bonus butler’s pantry. The private primary suite overlooks the lake and includes a huge walk-in closet. Enjoy peaceful evenings on the extended 18x11 covered patio with views of the fountain. This thoughtfully designed home blends comfort, style, and unbeatable scenery.
Home Details
Home Type
- Single Family
Est. Annual Taxes
- $1,138
Year Built
- Built in 2025 | Under Construction
Lot Details
- 7,004 Sq Ft Lot
- Back Yard Fenced
- Sprinkler System
HOA Fees
- $97 Monthly HOA Fees
Parking
- 2 Car Attached Garage
Home Design
- Traditional Architecture
- Brick Exterior Construction
- Slab Foundation
- Composition Roof
- Stone Siding
- Radiant Barrier
Interior Spaces
- 2,187 Sq Ft Home
- 1-Story Property
- High Ceiling
- Ceiling Fan
- Family Room Off Kitchen
- Game Room
- Utility Room
- Washer and Electric Dryer Hookup
- Lake Views
- Prewired Security
Kitchen
- Gas Oven
- Gas Range
- Microwave
- Dishwasher
- Kitchen Island
- Quartz Countertops
- Disposal
Flooring
- Carpet
- Tile
- Vinyl Plank
- Vinyl
Bedrooms and Bathrooms
- 3 Bedrooms
- Double Vanity
- Soaking Tub
- Bathtub with Shower
- Separate Shower
Eco-Friendly Details
- Home Energy Rating Service (HERS) Rated Property
- Energy-Efficient Windows with Low Emissivity
- Energy-Efficient HVAC
- Energy-Efficient Lighting
- Energy-Efficient Insulation
- Energy-Efficient Thermostat
Outdoor Features
- Deck
- Covered Patio or Porch
Schools
- Robertson Elementary School
- Haskett Junior High School
- Freeman High School
Utilities
- Central Heating and Cooling System
- Heating System Uses Gas
- Programmable Thermostat
- Tankless Water Heater
Listing and Financial Details
- Seller Concessions Offered
Community Details
Overview
- Grand Manors Association, Phone Number (855) 947-2636
- Built by HistoryMaker Homes
- Sunterra Subdivision
Recreation
- Community Pool
Map
Home Values in the Area
Average Home Value in this Area
Tax History
| Year | Tax Paid | Tax Assessment Tax Assessment Total Assessment is a certain percentage of the fair market value that is determined by local assessors to be the total taxable value of land and additions on the property. | Land | Improvement |
|---|---|---|---|---|
| 2023 | $1,138 | $49,860 | $49,860 | -- |
Property History
| Date | Event | Price | Change | Sq Ft Price |
|---|---|---|---|---|
| 08/05/2025 08/05/25 | Sold | -- | -- | -- |
| 07/31/2025 07/31/25 | Off Market | -- | -- | -- |
| 07/22/2025 07/22/25 | Price Changed | $387,990 | -2.5% | $177 / Sq Ft |
| 07/18/2025 07/18/25 | For Sale | $397,990 | -- | $182 / Sq Ft |
Purchase History
| Date | Type | Sale Price | Title Company |
|---|---|---|---|
| Special Warranty Deed | -- | Trinity Title |
Similar Homes in Katy, TX
Source: Houston Association of REALTORS®
MLS Number: 65994172
APN: 267874
- 2232 Sonder Shore Dr
- 2236 Sonder Shore Dr
- 2217 Sonder Shore Dr
- 2213 Sonder Shore Dr
- 2223 Inglenook Grove Dr
- 3021 Wild Dunes Dr
- 27666 Spearmint Ridge Dr
- 3065 Merganser Ridge Dr
- 2008 Terra Rose Dr
- 400 Horizon Light Ln
- 27035 Bel Air Point Ln
- 27022 Sun Beam Bend Ln
- 24903 Blooming Sunflower Trail
- 404 Starlight Cove Ct
- 420 Starlight Cove Ct
- 24806 Blooming Sunflower Trail
- 1529 Dawn Harbor Dr
- 27010 Sun Beam Bend Ln
- 27019 Aurora Garden Ln
- 409 Stratus View Ct






