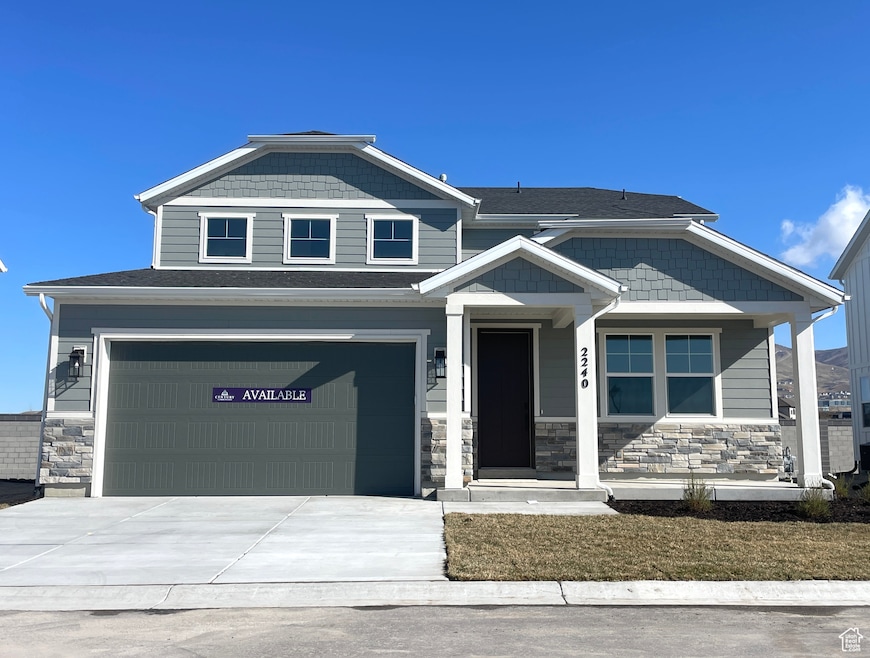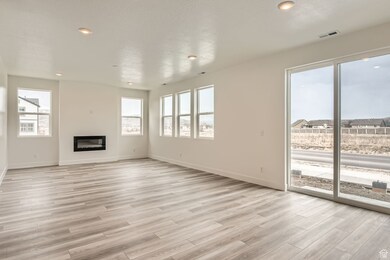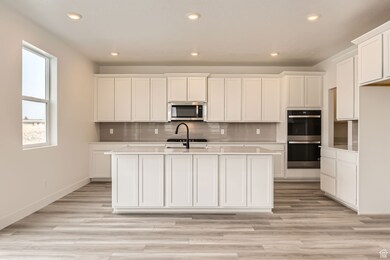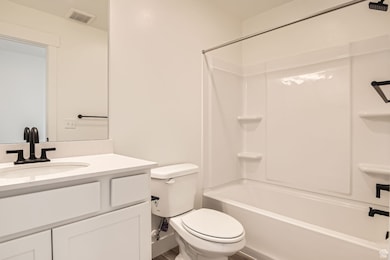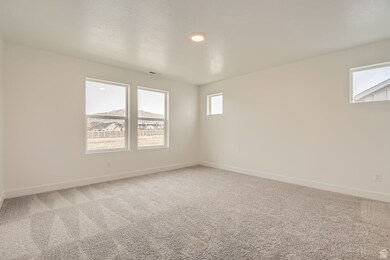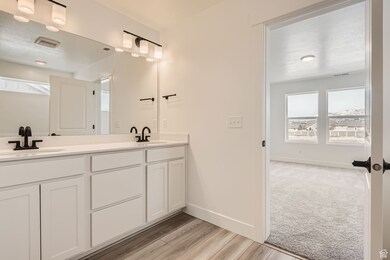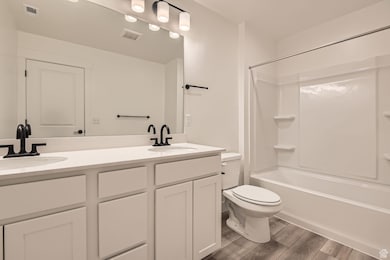
Estimated payment $4,435/month
Highlights
- ENERGY STAR Certified Homes
- Den
- Double Oven
- Mountain View
- Covered patio or porch
- 2 Car Attached Garage
About This Home
Move-In Ready Summit Floor Plan Homesite #57 Priced to Sell! This stunning Summit floor plan at Pioneer Meadows is fully loaded and ready for you! The listed price is all-inclusive-covering the base price, premium lot, structural upgrades, and stylish finishes. Highlights include: 9-ft ceilings on the main floor, white quartz countertops, soft-close white cabinetry, a sleek backsplash, and an extended kitchen island perfect for entertaining. LVP flooring throughout the main level and wet areas, plus a Whirlpool Gourmet Kitchen package with a 5-burner gas cooktop, double convection oven, dishwasher, and microwave. Unwind by the electric fireplace in the expansive great room or escape to the primary suite with dual vanities, separate tub/shower, and a massive walk-in closet with built-in shelving. Large windows bathe the home in natural light, paired with an upstairs loft, convenient laundry room, and smart home system. Front yard landscaping included, an 8-ft masonry fence along the back, and approximately 12 ft of garage-side space for a potential concrete pad. Take advantage of exclusive lender incentives through our affiliates! Model home is best located on Google maps: Pioneer Meadows by Century Communities, Lehi, UT. Mon-Sat, 11 AM6 PM. Call or text the listing agent to book your tour today!
Last Listed By
Devin Hathcock
Century Communities Realty of Utah, LLC License #12029271 Listed on: 03/20/2025
Home Details
Home Type
- Single Family
Year Built
- Built in 2025
Lot Details
- 5,663 Sq Ft Lot
- Partially Fenced Property
- Landscaped
- Property is zoned Single-Family
HOA Fees
- $55 Monthly HOA Fees
Parking
- 2 Car Attached Garage
Home Design
- Stone Siding
- Stucco
Interior Spaces
- 2,902 Sq Ft Home
- 2-Story Property
- Self Contained Fireplace Unit Or Insert
- Double Pane Windows
- Sliding Doors
- Den
- Carpet
- Mountain Views
- Smart Thermostat
- Electric Dryer Hookup
Kitchen
- Double Oven
- Gas Range
- Microwave
Bedrooms and Bathrooms
- 4 Bedrooms | 1 Main Level Bedroom
- Walk-In Closet
- Bathtub With Separate Shower Stall
Eco-Friendly Details
- ENERGY STAR Certified Homes
- Reclaimed Water Irrigation System
Outdoor Features
- Covered patio or porch
Schools
- North Point Elementary School
- Willowcreek Middle School
- Lehi High School
Utilities
- Forced Air Heating and Cooling System
- Natural Gas Connected
Listing and Financial Details
- Home warranty included in the sale of the property
- Assessor Parcel Number 53-684-0057
Community Details
Overview
- Advanced Community Association, Phone Number (801) 641-1844
- Pioneer Meadows Subdivision
Amenities
- Picnic Area
Recreation
- Community Playground
- Snow Removal
Map
Home Values in the Area
Average Home Value in this Area
Property History
| Date | Event | Price | Change | Sq Ft Price |
|---|---|---|---|---|
| 05/19/2025 05/19/25 | Pending | -- | -- | -- |
| 05/09/2025 05/09/25 | Price Changed | $664,990 | -1.5% | $229 / Sq Ft |
| 03/20/2025 03/20/25 | Price Changed | $674,990 | -3.6% | $233 / Sq Ft |
| 03/20/2025 03/20/25 | For Sale | $699,990 | -- | $241 / Sq Ft |
Similar Homes in Lehi, UT
Source: UtahRealEstate.com
MLS Number: 2071642
- 2246 W 2000 St N
- 1994 N 2160 St W
- 2016 N 2160 St W
- 1972 2160 St W
- 1971 N 2090 St W
- 2015 N 2090 St W
- 1992 N 2090 St W
- 2014 N 2090 St W
- 1919 N 2280 St W
- 1919 N 2280 St W
- 1919 N 2280 St W
- 1919 N 2280 St W
- 2027 W 2175 N
- 2108 W 2180 N
- 1720 N 2340 W
- 1700 N 2340 W
- 2280 N 2350 W
- 1898 W Pointe Meadow Loop
- 1826 N 2600 W
- 1853 W 2250 N
