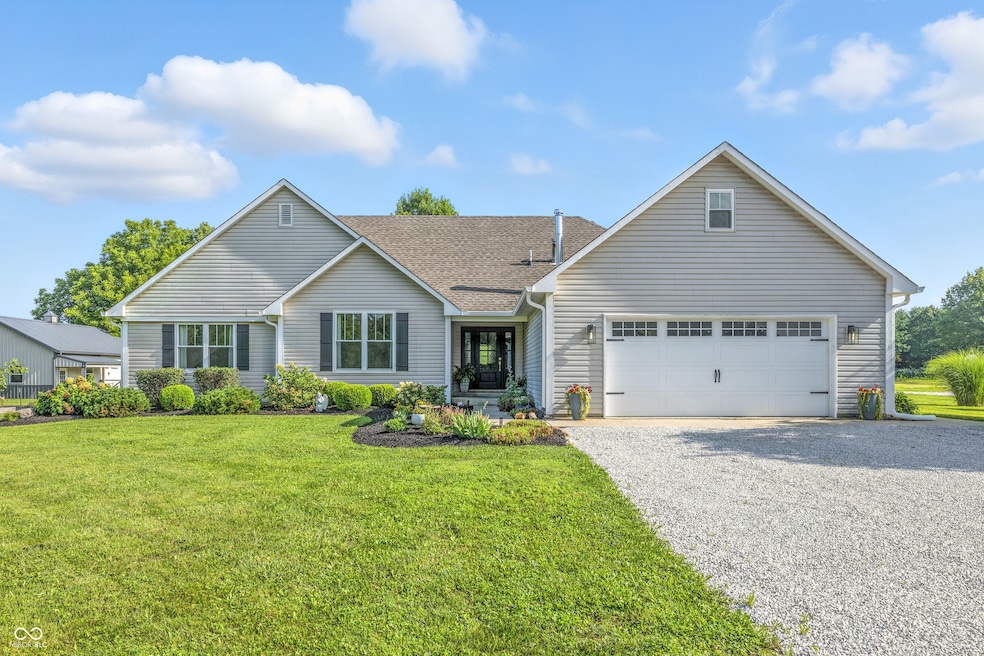
2240 W County Road 50 S Danville, IN 46122
Estimated payment $3,210/month
Highlights
- Above Ground Pool
- 1.4 Acre Lot
- Vaulted Ceiling
- Danville Middle School Rated A-
- Mature Trees
- Ranch Style House
About This Home
Welcome to the perfect place for your family to call home! This beautiful 3 bedroom 2.5 bath custom home sits on 1.4 peaceful acres in Danville, Indiana. Just 5 minutes from historic downtown Danville with quaint restaurants, coffee shops and Danville's Royal Theater. The bright and airy kitchen has a large peninsula and is perfect for family gatherings. The walk-in pantry provides plenty of storage for a large family. The spacious great room features vaulted ceilings and the bedrooms all have oversized closets. There is no lack of storage in this home. The upstairs bonus room can be used as a home office, rec area or private guest suite. There is also a walk-in attic for extra storage or conversion into another living space. Step outside to a backyard made for both comfort and adventure-whether it's cooling off in the saltwater pool, collecting fresh eggs from the charming chicken coop, or tackling projects in the expansive 30x40 pole barn. Offering the perfect blend of rural tranquility and everyday convenience, this home is a rare find. Don't wait-schedule your private showing today and experience it for yourself!
Home Details
Home Type
- Single Family
Est. Annual Taxes
- $3,484
Year Built
- Built in 1999 | Remodeled
Lot Details
- 1.4 Acre Lot
- Mature Trees
Parking
- 4 Car Garage
- Workshop in Garage
Home Design
- Ranch Style House
- Block Foundation
- Vinyl Siding
Interior Spaces
- Tray Ceiling
- Vaulted Ceiling
- Combination Kitchen and Dining Room
- Utility Room
- Laundry on main level
- Sump Pump
- Attic Access Panel
- Fire and Smoke Detector
Kitchen
- Eat-In Kitchen
- Breakfast Bar
- Oven
- Electric Cooktop
- Range Hood
- Dishwasher
Flooring
- Ceramic Tile
- Luxury Vinyl Plank Tile
Bedrooms and Bathrooms
- 3 Bedrooms
- Walk-In Closet
- Dual Vanity Sinks in Primary Bathroom
Pool
- Above Ground Pool
Schools
- Danville Middle School
- Danville Community High School
Utilities
- Forced Air Heating and Cooling System
- Heating System Powered By Leased Propane
- Heating System Uses Propane
- Well
- Electric Water Heater
Community Details
- No Home Owners Association
Listing and Financial Details
- Tax Lot 1
- Assessor Parcel Number 321107476001000002
Map
Home Values in the Area
Average Home Value in this Area
Tax History
| Year | Tax Paid | Tax Assessment Tax Assessment Total Assessment is a certain percentage of the fair market value that is determined by local assessors to be the total taxable value of land and additions on the property. | Land | Improvement |
|---|---|---|---|---|
| 2024 | $3,483 | $344,000 | $57,100 | $286,900 |
| 2023 | $3,260 | $305,300 | $51,900 | $253,400 |
| 2022 | $3,044 | $286,800 | $49,500 | $237,300 |
| 2021 | $2,796 | $261,900 | $49,500 | $212,400 |
| 2020 | $2,753 | $257,300 | $49,500 | $207,800 |
| 2019 | $2,243 | $225,800 | $41,200 | $184,600 |
| 2018 | $2,270 | $221,400 | $41,200 | $180,200 |
| 2017 | $2,172 | $211,100 | $39,300 | $171,800 |
| 2016 | $2,139 | $208,400 | $39,300 | $169,100 |
| 2014 | $1,934 | $188,800 | $36,800 | $152,000 |
Property History
| Date | Event | Price | Change | Sq Ft Price |
|---|---|---|---|---|
| 08/07/2025 08/07/25 | Pending | -- | -- | -- |
| 07/31/2025 07/31/25 | For Sale | $537,000 | -- | $210 / Sq Ft |
Purchase History
| Date | Type | Sale Price | Title Company |
|---|---|---|---|
| Warranty Deed | -- | None Available |
Mortgage History
| Date | Status | Loan Amount | Loan Type |
|---|---|---|---|
| Open | $35,000 | New Conventional | |
| Open | $158,000 | New Conventional |
Similar Homes in the area
Source: MIBOR Broker Listing Cooperative®
MLS Number: 22054072
APN: 32-11-07-476-001.000-002
- 940 S County Road 200 W
- 2118 Covey Dr
- 2110 Covey Dr
- 2232 Warbler St
- 216 Creekside Dr
- 1600 S County Road 150 E
- 1585 Hanover St
- 1592 Hanover St
- 1587 Adios Butler Ct
- 1348 McCormicks Cir
- 1331 McCormicks Cir
- Henley Plan at Miles Farm
- Campton Plan at Miles Farm
- Holcombe Plan at Miles Farm
- Johnstown Plan at Miles Farm
- Dayton Plan at Miles Farm
- Stamford Plan at Miles Farm
- Chatham Plan at Miles Farm
- Harmony Plan at Miles Farm
- Bellamy Plan at Miles Farm






