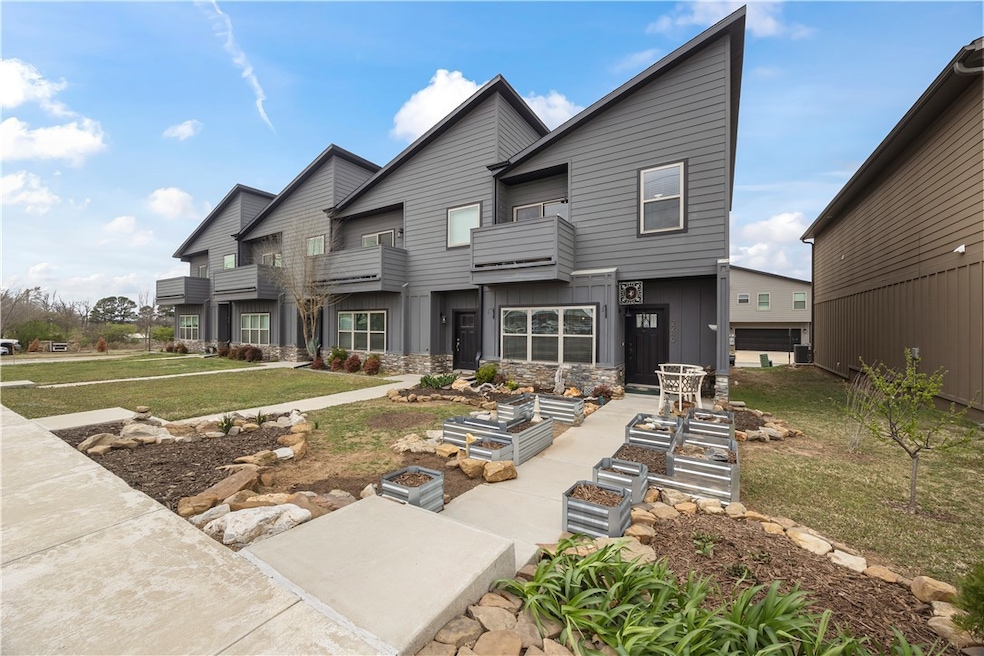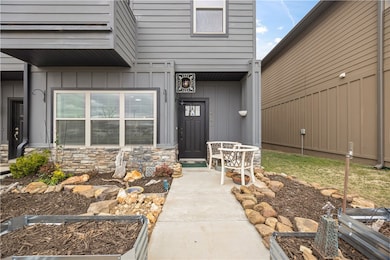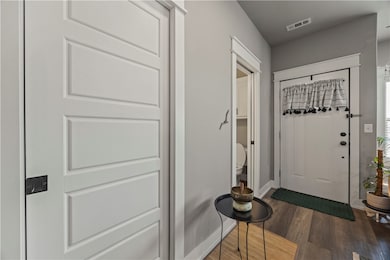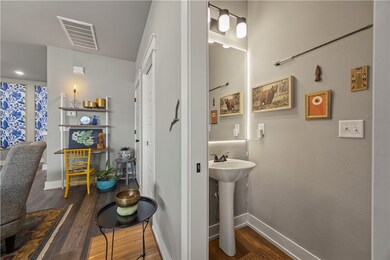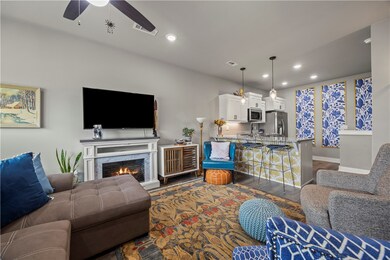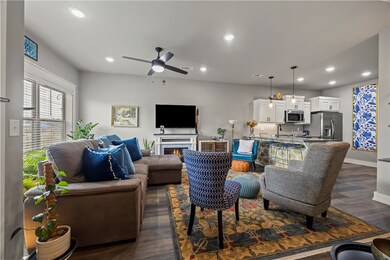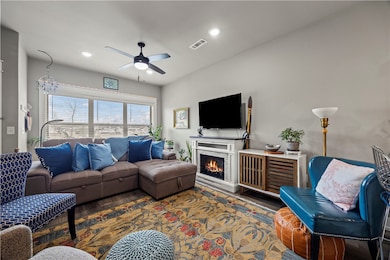
2240 W Moore Ln Fayetteville, AR 72704
Downtown Fayetteville NeighborhoodEstimated payment $1,629/month
Highlights
- Granite Countertops
- 2 Car Attached Garage
- Walk-In Closet
- Holcomb Elementary School Rated A-
- Eat-In Kitchen
- Shops
About This Home
Discover this 1,600 sq ft, 2-bedroom, 2.5-bathroom townhome constructed in 2021. Perfectly nestled in an ideal location just off of I-49 in NW Fayetteville. This property boasts of roomy 10’ ceilings, luxury vinyl plank flooring, 6” white baseboards, stainless steel appliances and modern hardware throughout, and also features a large two-car garage. Both bedrooms contain a full en suite bath and large walk-in closet, perfect for roommates or guests. A standout quality of this home is its easy accessibility to many NWA events and locations. Consider this property a purchasing opportunity for either investors or home-buyers looking for cozy and convenient.
Listing Agent
Flat Fee Realty Brokerage Phone: 479-236-4044 License #PB00069754 Listed on: 03/22/2025
Townhouse Details
Home Type
- Townhome
Est. Annual Taxes
- $174
Year Built
- Built in 2021
Lot Details
- 2,614 Sq Ft Lot
- Cleared Lot
Home Design
- Slab Foundation
- Shingle Roof
- Architectural Shingle Roof
- Vinyl Siding
Interior Spaces
- 1,600 Sq Ft Home
- 2-Story Property
- Ceiling Fan
- Blinds
- Family Room with Fireplace
- Washer and Dryer Hookup
Kitchen
- Eat-In Kitchen
- Electric Oven
- Electric Range
- Microwave
- Dishwasher
- Granite Countertops
- Disposal
Flooring
- Carpet
- Luxury Vinyl Plank Tile
Bedrooms and Bathrooms
- 2 Bedrooms
- Walk-In Closet
Home Security
Parking
- 2 Car Attached Garage
- Garage Door Opener
Utilities
- Central Heating and Cooling System
- Electric Water Heater
Listing and Financial Details
- Tax Lot 66
Community Details
Recreation
- Trails
Additional Features
- Timber Ridge Estates Subdivision
- Shops
- Fire and Smoke Detector
Map
Home Values in the Area
Average Home Value in this Area
Tax History
| Year | Tax Paid | Tax Assessment Tax Assessment Total Assessment is a certain percentage of the fair market value that is determined by local assessors to be the total taxable value of land and additions on the property. | Land | Improvement |
|---|---|---|---|---|
| 2024 | $2,187 | $59,800 | $5,000 | $54,800 |
| 2023 | $2,307 | $59,800 | $5,000 | $54,800 |
| 2022 | $2,227 | $44,900 | $6,000 | $38,900 |
| 2021 | $1,931 | $33,330 | $6,000 | $27,330 |
| 2020 | $174 | $3,000 | $3,000 | $0 |
Property History
| Date | Event | Price | Change | Sq Ft Price |
|---|---|---|---|---|
| 06/23/2025 06/23/25 | For Sale | $289,900 | 0.0% | $181 / Sq Ft |
| 06/22/2025 06/22/25 | Off Market | $289,900 | -- | -- |
| 06/17/2025 06/17/25 | Price Changed | $289,900 | -1.7% | $181 / Sq Ft |
| 05/16/2025 05/16/25 | Price Changed | $294,900 | -1.7% | $184 / Sq Ft |
| 04/07/2025 04/07/25 | Price Changed | $299,900 | -3.3% | $187 / Sq Ft |
| 03/22/2025 03/22/25 | For Sale | $310,000 | +12.1% | $194 / Sq Ft |
| 10/29/2021 10/29/21 | Sold | $276,640 | 0.0% | $182 / Sq Ft |
| 09/29/2021 09/29/21 | Pending | -- | -- | -- |
| 09/16/2021 09/16/21 | For Sale | $276,640 | -- | $182 / Sq Ft |
Purchase History
| Date | Type | Sale Price | Title Company |
|---|---|---|---|
| Warranty Deed | $276,640 | Elite Title Company Inc |
Mortgage History
| Date | Status | Loan Amount | Loan Type |
|---|---|---|---|
| Open | $268,340 | New Conventional |
Similar Homes in Fayetteville, AR
Source: Northwest Arkansas Board of REALTORS®
MLS Number: 1301969
APN: 765-31496-000
- 2227 W Million Ln
- 2220 W Million Ln
- 2196 W Million Ln
- 2155 W Million Ln
- 2610 N Ward Dr
- 2640 N Ward Dr
- 2367 W Wolf Run Dr Unit 2
- 0 N Deane Solomon (Multifamily) Rd
- 0 N Deane Solomon (Multiple Parcels) Rd
- 0 N Deane Solomon (Lot A) Rd
- 0 N Deane Solomon (Lot B) Rd
- 0 N Deane Solomon (Lot C) Rd
- 2839 W Azurite St
- 2929 W Mclaren Dr
- 2141 N Elderberry Rd
- 2195 N Woodlark Ln
- 3070 W Mount Comfort Rd
- 1967 W Truckers Dr
- 3232 W Drakestone St
- 1429 and 1431 W Deane St
