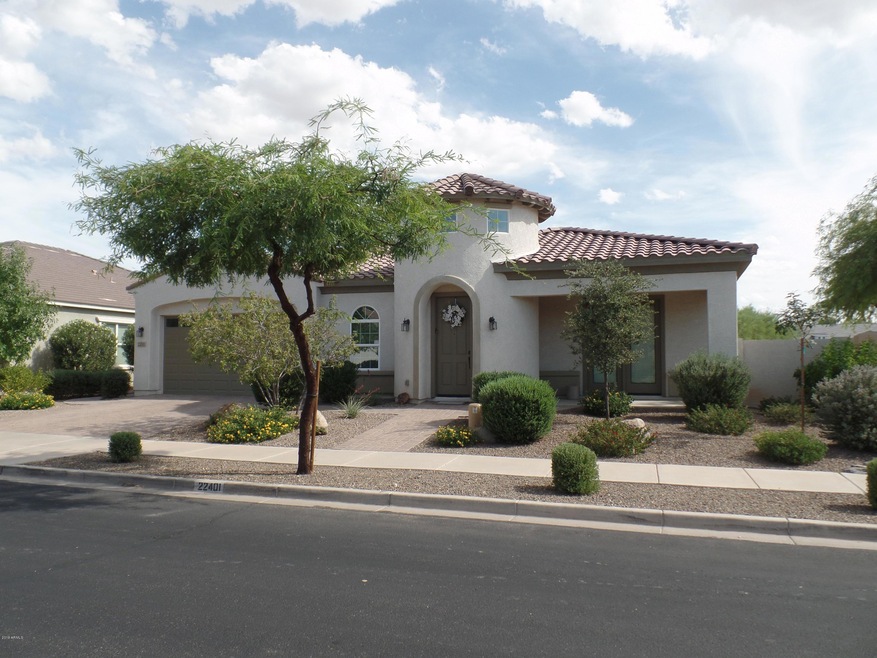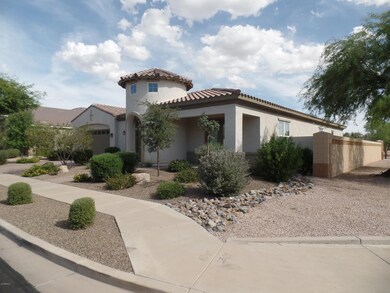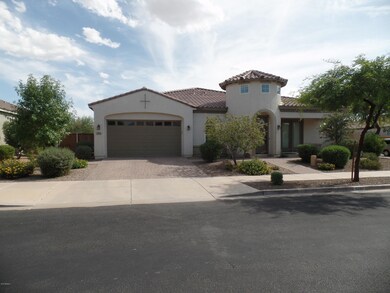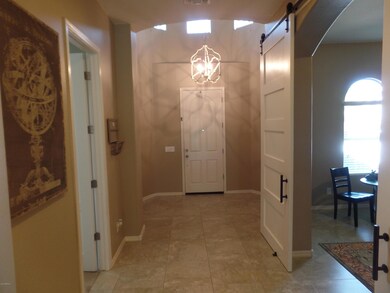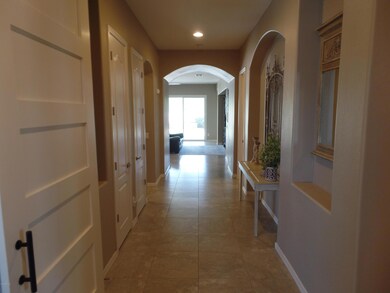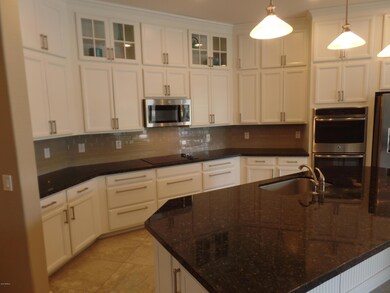
22401 E Pecan Ln Queen Creek, AZ 85142
Estimated Value: $695,000 - $748,876
Highlights
- Play Pool
- RV Gated
- Covered patio or porch
- Frances Brandon-Pickett Elementary School Rated A
- Granite Countertops
- Double Pane Windows
About This Home
As of December 2019Stunning upgrades. Rare Ryland 306 Model with 5 bdrms, 4.5 baths + den. in 3,013sqft. On the greenbelt views. Sparkling play pool with water feature and variable speed pump. Gourmet kitchen with crisp white cabinetry to the ceiling, double ovens, smooth cooktop range, large island. Floor plan includes a very spacious Master Bedroom & Bath with 2 walk-in closets AND a 2nd En Suite Master with full bathroom and walk in closet. The 3rd & 4th Bedrooms are perfect for the kids or guest. Fifth bedroom has private bath also. Custom barn doors on den. Central vacuum. 10' Ceilings w/ 8' doors. The 20 x 8 ft lg sliding glass pocket door/wall fully open to a beautifully landscaped patio and backyard. 20'' ceramic tile.
Last Agent to Sell the Property
Richard Kopp
Richard Lee Kopp Jr License #BR516568000 Listed on: 08/18/2019
Home Details
Home Type
- Single Family
Est. Annual Taxes
- $2,613
Year Built
- Built in 2014
Lot Details
- 8,947 Sq Ft Lot
- Desert faces the front and back of the property
- Wrought Iron Fence
- Block Wall Fence
- Front and Back Yard Sprinklers
- Sprinklers on Timer
- Grass Covered Lot
HOA Fees
- $95 Monthly HOA Fees
Parking
- 2 Car Garage
- Garage Door Opener
- RV Gated
Home Design
- Wood Frame Construction
- Tile Roof
- Stucco
Interior Spaces
- 3,013 Sq Ft Home
- 1-Story Property
- Central Vacuum
- Ceiling Fan
- Double Pane Windows
Kitchen
- Built-In Microwave
- Kitchen Island
- Granite Countertops
Flooring
- Carpet
- Tile
Bedrooms and Bathrooms
- 5 Bedrooms
- Primary Bathroom is a Full Bathroom
- 4.5 Bathrooms
- Dual Vanity Sinks in Primary Bathroom
- Bathtub With Separate Shower Stall
Accessible Home Design
- No Interior Steps
Pool
- Play Pool
- Fence Around Pool
- Pool Pump
Outdoor Features
- Covered patio or porch
- Outdoor Storage
Schools
- Frances Brandon-Pickett Elementary School
- Newell Barney Middle School
- Queen Creek High School
Utilities
- Refrigerated Cooling System
- Heating Available
- High Speed Internet
- Cable TV Available
Listing and Financial Details
- Tax Lot 199
- Assessor Parcel Number 314-04-844
Community Details
Overview
- Association fees include ground maintenance
- City Property Mgmt Association, Phone Number (602) 892-9445
- Built by RYLAND
- La Sentiero Subdivision
Recreation
- Community Playground
Ownership History
Purchase Details
Home Financials for this Owner
Home Financials are based on the most recent Mortgage that was taken out on this home.Purchase Details
Home Financials for this Owner
Home Financials are based on the most recent Mortgage that was taken out on this home.Purchase Details
Home Financials for this Owner
Home Financials are based on the most recent Mortgage that was taken out on this home.Similar Homes in the area
Home Values in the Area
Average Home Value in this Area
Purchase History
| Date | Buyer | Sale Price | Title Company |
|---|---|---|---|
| Alvarado Luis Eduardo | -- | -- | |
| Alvarado Luis Eduardo | $437,000 | Grand Canyon Title Agency | |
| Easton Curtis E | $331,191 | Ryland Title |
Mortgage History
| Date | Status | Borrower | Loan Amount |
|---|---|---|---|
| Open | Alvarado Luis Eduardo | $60,000 | |
| Previous Owner | Alvarado Luis Eduardo | $538,191 | |
| Previous Owner | Alvarado Luis Eduardo | $447,819 | |
| Previous Owner | Alvarado Luis Eduardo | $451,421 | |
| Previous Owner | Easton Curtis E | $26,164 | |
| Previous Owner | Easton Curtis E | $298,072 |
Property History
| Date | Event | Price | Change | Sq Ft Price |
|---|---|---|---|---|
| 12/27/2019 12/27/19 | Sold | $437,000 | +0.5% | $145 / Sq Ft |
| 11/25/2019 11/25/19 | Pending | -- | -- | -- |
| 11/14/2019 11/14/19 | Price Changed | $435,000 | -2.2% | $144 / Sq Ft |
| 10/15/2019 10/15/19 | For Sale | $445,000 | 0.0% | $148 / Sq Ft |
| 09/20/2019 09/20/19 | Pending | -- | -- | -- |
| 08/10/2019 08/10/19 | For Sale | $445,000 | -- | $148 / Sq Ft |
Tax History Compared to Growth
Tax History
| Year | Tax Paid | Tax Assessment Tax Assessment Total Assessment is a certain percentage of the fair market value that is determined by local assessors to be the total taxable value of land and additions on the property. | Land | Improvement |
|---|---|---|---|---|
| 2025 | $2,795 | $30,554 | -- | -- |
| 2024 | $2,863 | $29,099 | -- | -- |
| 2023 | $2,863 | $53,580 | $10,710 | $42,870 |
| 2022 | $2,787 | $39,410 | $7,880 | $31,530 |
| 2021 | $2,840 | $36,450 | $7,290 | $29,160 |
| 2020 | $2,750 | $34,150 | $6,830 | $27,320 |
| 2019 | $2,710 | $32,030 | $6,400 | $25,630 |
| 2018 | $2,613 | $29,310 | $5,860 | $23,450 |
| 2017 | $2,505 | $28,160 | $5,630 | $22,530 |
| 2016 | $2,532 | $26,260 | $5,250 | $21,010 |
| 2015 | $245 | $5,456 | $5,456 | $0 |
Agents Affiliated with this Home
-

Seller's Agent in 2019
Richard Kopp
Richard Lee Kopp Jr
-
Mary Maloney
M
Buyer's Agent in 2019
Mary Maloney
Realty One Group
(602) 953-4000
38 Total Sales
Map
Source: Arizona Regional Multiple Listing Service (ARMLS)
MLS Number: 5966824
APN: 314-04-844
- 22319 E Via de Olivos
- 22262 E Cherrywood Ct
- 22601 E Via Las Brisas
- 22794 E Via Las Brisas
- 22333 E Calle de Flores
- 22337 E Vía Del Palo
- 22174 E Creekside Dr
- 22842 E Via Las Brisas
- 22327 E Via Del Rancho
- 23179 S 225th Place
- 22201 E Vallejo St
- 23195 S 226th Way
- 23081 S 223rd Way
- 23503 S 228th Place
- 24138 S 220th St
- 22465 E Vía Del Verde
- 22884 E Via de Olivos
- 22876 E Via Del Sol
- 21963 E Sunset Dr
- 24022 S 218th Place
- 22401 E Pecan Ln
- 22411 E Pecan Ln
- 22421 E Pecan Ln
- 22402 E Pecan Ln
- 22398 E Sentiero Dr
- 22412 E Pecan Ln
- 22422 E Pecan Ln
- 22431 E Pecan Ln
- 22395 E Creekside Dr
- 22390 E Sentiero Dr
- 22387 E Creekside Dr
- 22432 E Pecan Ln
- 22441 E Pecan Ln
- 22382 E Sentiero Dr
- 22393 E Sentiero Dr
- 22415 E Sentiero Ct
- 22379 E Creekside Ct
- 22379 E Creekside Dr
- 22442 E Pecan Ln
- 22385 E Sentiero Dr
