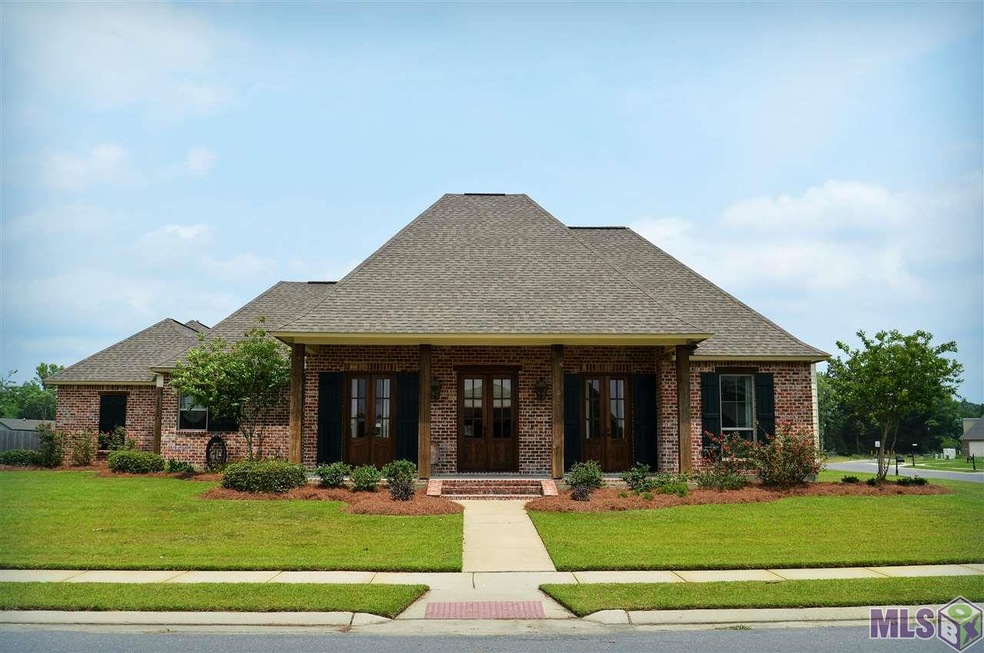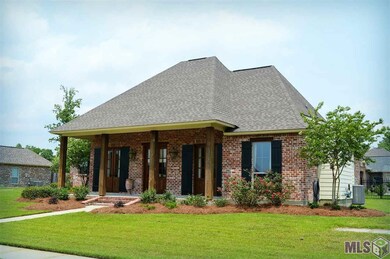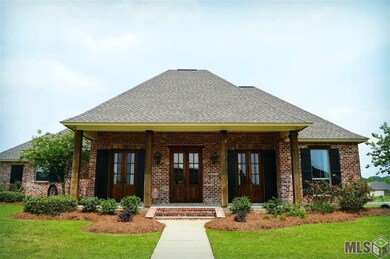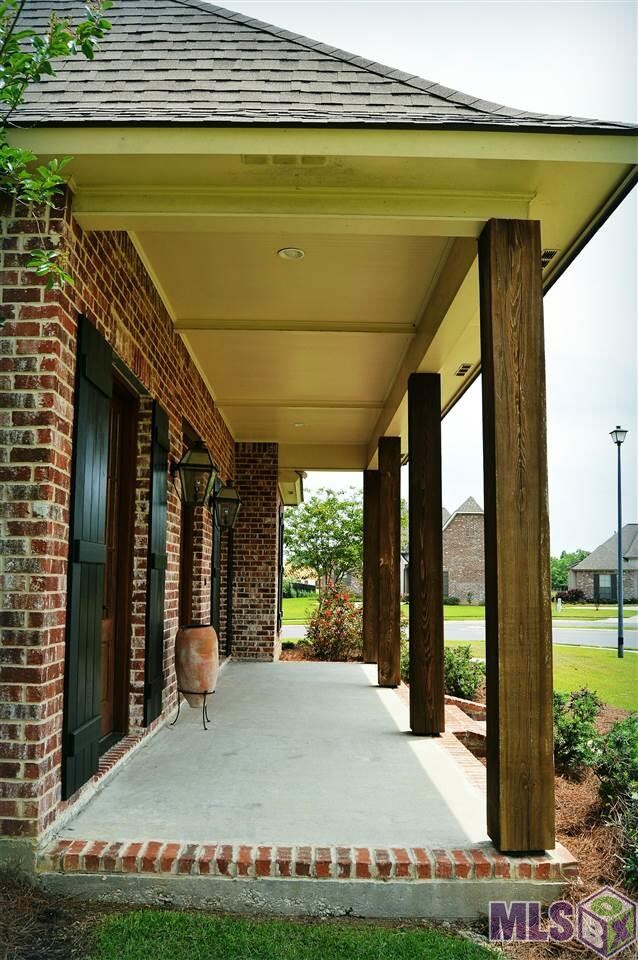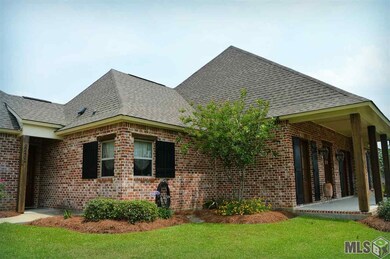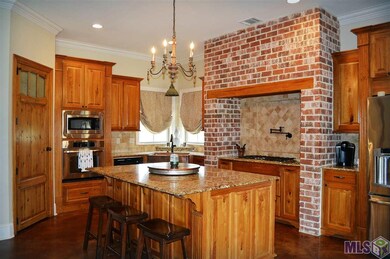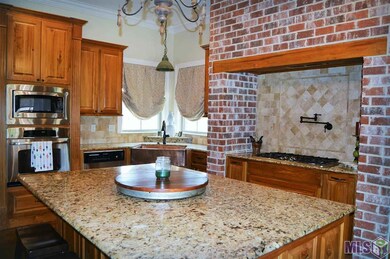
22402 Fairway View Dr Zachary, LA 70791
Highlights
- RV or Boat Parking
- Acadian Style Architecture
- Granite Countertops
- Northwestern Elementary School Rated A
- Outdoor Kitchen
- Covered patio or porch
About This Home
As of July 2024Absolutely gorgeous custom home in sought after Beaver Creek Subdivision in Zachary. This corner lot home is completely custom with immaculately scored and stained concrete, custom cypress cabinets, beautiful granite counter tops with lots of cabinets. The custom cook top is enclosed with a custom hood vent and surround. The pantry door is cypress and an absolute gem. The copper sink anchors the kitchen with corner windows. The three way split floor plan allows for someone to use the 4th bedroom as an office with a private entrance into the mud room. The windows throughout provide for an enormous amount of natural light. The gigantic laundry room connect the other split with storage and hanging space. The master bedroom large with a completely custom bathroom with a custom tiled shower, a garden tub and two very large vanities. Outside is completely landscaped and manicured to a tee. The outdoor kitchen boasts granite counter tops and hook ups for a large outdoor television. There are LED lights throughout and a complete surround sound system made for entertaining. This home is amazing and won't last long.
Last Agent to Sell the Property
CHT Group Real Estate, LLC License #0995683800 Listed on: 04/28/2017
Home Details
Home Type
- Single Family
Est. Annual Taxes
- $3,928
Year Built
- Built in 2014
Lot Details
- Lot Dimensions are 160.65x105.64x132.44x137.45
- Property is Fully Fenced
- Landscaped
- Level Lot
HOA Fees
- $25 Monthly HOA Fees
Home Design
- Acadian Style Architecture
- Brick Exterior Construction
- Slab Foundation
- Architectural Shingle Roof
Interior Spaces
- 2,344 Sq Ft Home
- 1-Story Property
- Built-in Bookshelves
- Crown Molding
- Ceiling height of 9 feet or more
- Ceiling Fan
- Gas Log Fireplace
- Living Room
- Formal Dining Room
- Concrete Flooring
- Attic Access Panel
Kitchen
- Built-In Oven
- Gas Oven
- Gas Cooktop
- Microwave
- Dishwasher
- Kitchen Island
- Granite Countertops
- Disposal
Bedrooms and Bathrooms
- 4 Bedrooms
- En-Suite Primary Bedroom
- 3 Full Bathrooms
Laundry
- Laundry Room
- Electric Dryer Hookup
Home Security
- Home Security System
- Fire and Smoke Detector
Parking
- 2 Car Garage
- Rear-Facing Garage
- RV or Boat Parking
Outdoor Features
- Covered patio or porch
- Outdoor Kitchen
- Outdoor Speakers
- Exterior Lighting
- Separate Outdoor Workshop
- Outdoor Gas Grill
Location
- Mineral Rights
Utilities
- Central Heating and Cooling System
- Heating System Uses Gas
- Cable TV Available
Community Details
- Built by Unknown Builder / Unlicensed
Ownership History
Purchase Details
Home Financials for this Owner
Home Financials are based on the most recent Mortgage that was taken out on this home.Purchase Details
Home Financials for this Owner
Home Financials are based on the most recent Mortgage that was taken out on this home.Purchase Details
Home Financials for this Owner
Home Financials are based on the most recent Mortgage that was taken out on this home.Similar Homes in Zachary, LA
Home Values in the Area
Average Home Value in this Area
Purchase History
| Date | Type | Sale Price | Title Company |
|---|---|---|---|
| Deed | $456,750 | The Security Title Guarantee C | |
| Deed | $352,500 | Commerce Title & Abstract Co | |
| Deed | $348,000 | Cypress Title Llc |
Mortgage History
| Date | Status | Loan Amount | Loan Type |
|---|---|---|---|
| Open | $433,913 | New Conventional | |
| Previous Owner | $100,000 | New Conventional | |
| Previous Owner | $269,000 | New Conventional | |
| Previous Owner | $341,925 | New Conventional | |
| Previous Owner | $300,600 | New Conventional | |
| Previous Owner | $207,000 | New Conventional |
Property History
| Date | Event | Price | Change | Sq Ft Price |
|---|---|---|---|---|
| 07/01/2024 07/01/24 | Sold | -- | -- | -- |
| 05/14/2024 05/14/24 | Pending | -- | -- | -- |
| 05/10/2024 05/10/24 | Price Changed | $450,000 | +4.7% | $186 / Sq Ft |
| 05/09/2024 05/09/24 | For Sale | $430,000 | +19.5% | $178 / Sq Ft |
| 05/31/2019 05/31/19 | Sold | -- | -- | -- |
| 04/10/2019 04/10/19 | Pending | -- | -- | -- |
| 02/12/2019 02/12/19 | Price Changed | $359,900 | -1.4% | $149 / Sq Ft |
| 01/25/2019 01/25/19 | For Sale | $365,000 | +4.9% | $151 / Sq Ft |
| 07/21/2017 07/21/17 | Sold | -- | -- | -- |
| 06/15/2017 06/15/17 | Pending | -- | -- | -- |
| 04/28/2017 04/28/17 | For Sale | $348,000 | -- | $148 / Sq Ft |
Tax History Compared to Growth
Tax History
| Year | Tax Paid | Tax Assessment Tax Assessment Total Assessment is a certain percentage of the fair market value that is determined by local assessors to be the total taxable value of land and additions on the property. | Land | Improvement |
|---|---|---|---|---|
| 2024 | $3,928 | $37,500 | $4,700 | $32,800 |
| 2023 | $3,928 | $33,490 | $4,700 | $28,790 |
| 2022 | $4,350 | $33,490 | $4,700 | $28,790 |
| 2021 | $4,350 | $33,490 | $4,700 | $28,790 |
| 2020 | $4,324 | $33,490 | $4,700 | $28,790 |
| 2019 | $4,917 | $34,800 | $4,700 | $30,100 |
| 2018 | $4,934 | $34,800 | $4,700 | $30,100 |
| 2017 | $3,997 | $28,150 | $4,700 | $23,450 |
| 2016 | $2,880 | $28,150 | $4,700 | $23,450 |
| 2015 | $2,877 | $28,150 | $4,700 | $23,450 |
| 2014 | $2,868 | $28,150 | $4,700 | $23,450 |
| 2013 | -- | $4,700 | $4,700 | $0 |
Agents Affiliated with this Home
-
Brittany Nobles
B
Seller's Agent in 2024
Brittany Nobles
Fig Realty, LLC
(225) 892-4450
21 in this area
91 Total Sales
-
Mamye Hall

Buyer's Agent in 2024
Mamye Hall
Century 21 Investment Realty
(225) 572-0716
2 in this area
37 Total Sales
-
Katie Mondulick

Seller's Agent in 2019
Katie Mondulick
Coldwell Banker ONE
(225) 603-8905
62 in this area
159 Total Sales
-
Joyce Sasser

Buyer's Agent in 2019
Joyce Sasser
Century 21 Investment Realty
(225) 272-6745
9 in this area
72 Total Sales
-
Ashley Greer

Seller's Agent in 2017
Ashley Greer
CHT Group Real Estate, LLC
(225) 281-6728
2 in this area
432 Total Sales
-
Kyle Franklin

Seller Co-Listing Agent in 2017
Kyle Franklin
Covington & Associates Real Estate, LLC
(225) 405-6728
1 in this area
201 Total Sales
Map
Source: Greater Baton Rouge Association of REALTORS®
MLS Number: 2017006287
APN: 02687801
- 22265 Fairway View Dr
- 22759 Fairway View Dr
- 938 Fairwinds Ave
- TBD Plains-Port Hudson Rd
- 1055 E Flonacher Rd
- 23421 Sunnyside Ln
- 23434 Portwood Ln
- 22881 Brittney Renee Dr
- 1650 E Flonacher Rd
- 22336 Sutter Ln
- 21416 Field Glen Dr
- 22345 Sutter Ln
- 515 E Plains Port Hudson Rd
- 21332 Wood Glen Ave
- 570 E Plains Port Hudson Rd
- 450 E Plains Port Hudson Rd
- 1541 Cavalry Ave
- 1546 Cavalry Ave
- 1518 Cavalry Ave
- 1554 Old Tucson Ave
