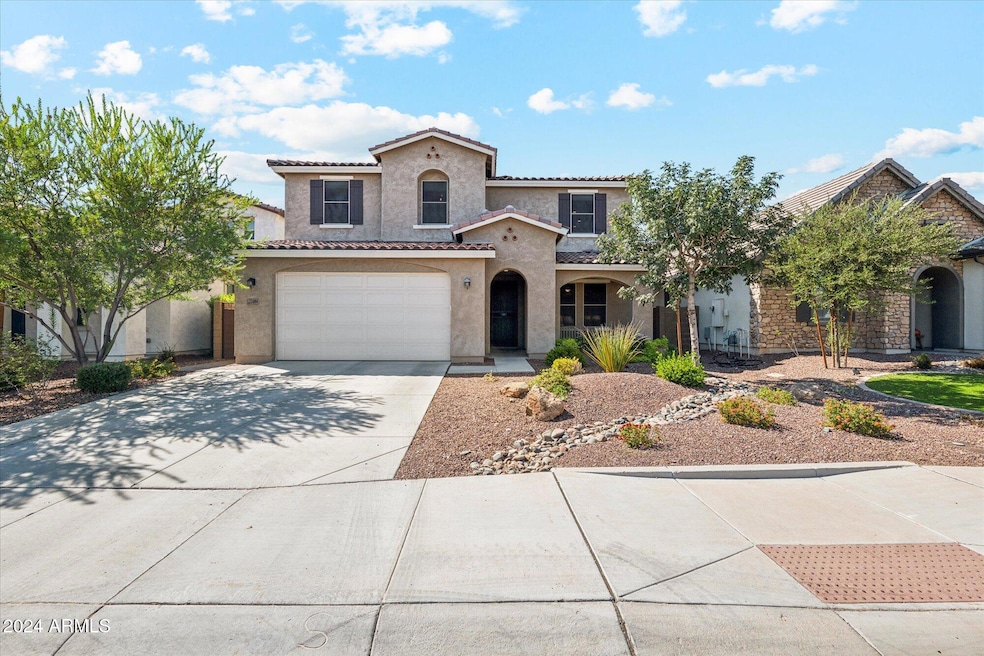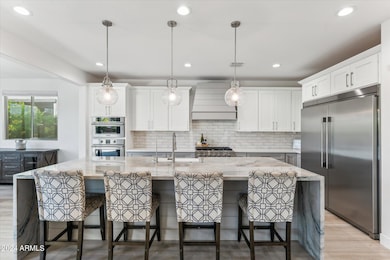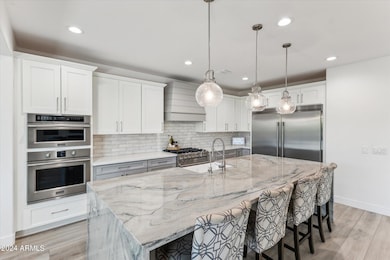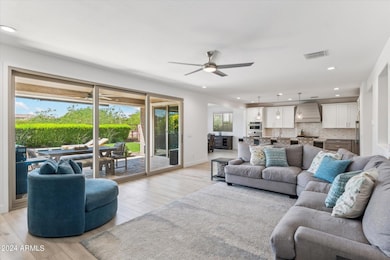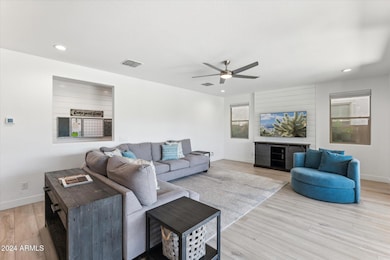
22404 N 98th Ave Peoria, AZ 85383
Willow NeighborhoodHighlights
- Heated Spa
- Clubhouse
- Granite Countertops
- Sunset Heights Elementary School Rated A-
- Spanish Architecture
- Tennis Courts
About This Home
As of December 2024Welcome to this stunning home in Peoria's most desirable community - The Meadows. Located walking distance from Liberty High School and Sunset Elementary, nestled against a community greenbelt with expansive walking trails.
Home is extremely well upgraded throughout with a gourmet kitchen that includes custom cabinets, upgraded appliances, and designer accents. Home is well maintained and move in ready.
Backyard includes a premium pool and spa with upgraded landscaping. Close Proximity to the community park and community pool. Convenient to Loop 101, and Loop 303 for commuting.
Come see for yourself! This home won't last long.
Last Agent to Sell the Property
Realty ONE Group License #SA698489000 Listed on: 10/06/2024
Home Details
Home Type
- Single Family
Est. Annual Taxes
- $2,550
Year Built
- Built in 2018
Lot Details
- 5,850 Sq Ft Lot
- Desert faces the front of the property
- Block Wall Fence
- Artificial Turf
HOA Fees
- $80 Monthly HOA Fees
Parking
- 2 Car Garage
Home Design
- Spanish Architecture
- Wood Frame Construction
- Tile Roof
- Stucco
Interior Spaces
- 3,200 Sq Ft Home
- 2-Story Property
- ENERGY STAR Qualified Windows
- Solar Screens
Kitchen
- Built-In Microwave
- Kitchen Island
- Granite Countertops
Flooring
- Laminate
- Tile
Bedrooms and Bathrooms
- 4 Bedrooms
- 2.5 Bathrooms
- Dual Vanity Sinks in Primary Bathroom
- Bathtub With Separate Shower Stall
Eco-Friendly Details
- ENERGY STAR Qualified Equipment for Heating
Pool
- Heated Spa
- Play Pool
- Pool Pump
Schools
- Sunset Heights Elementary School
- Liberty High School
Listing and Financial Details
- Tax Lot 5
- Assessor Parcel Number 200-40-008
Community Details
Overview
- Association fees include ground maintenance
- Aam Association, Phone Number (602) 957-9191
- Built by K Hovnanian
- The Meadows Subdivision
Amenities
- Clubhouse
- Recreation Room
Recreation
- Tennis Courts
- Pickleball Courts
- Community Playground
- Heated Community Pool
- Community Spa
- Bike Trail
Ownership History
Purchase Details
Home Financials for this Owner
Home Financials are based on the most recent Mortgage that was taken out on this home.Purchase Details
Home Financials for this Owner
Home Financials are based on the most recent Mortgage that was taken out on this home.Purchase Details
Home Financials for this Owner
Home Financials are based on the most recent Mortgage that was taken out on this home.Purchase Details
Home Financials for this Owner
Home Financials are based on the most recent Mortgage that was taken out on this home.Purchase Details
Home Financials for this Owner
Home Financials are based on the most recent Mortgage that was taken out on this home.Similar Homes in Peoria, AZ
Home Values in the Area
Average Home Value in this Area
Purchase History
| Date | Type | Sale Price | Title Company |
|---|---|---|---|
| Warranty Deed | $800,000 | Dhi Title Agency | |
| Warranty Deed | $800,000 | Dhi Title Agency | |
| Special Warranty Deed | -- | None Listed On Document | |
| Interfamily Deed Transfer | -- | Driggs Title Agency Inc | |
| Special Warranty Deed | $425,017 | New Land Title Agency Llc | |
| Quit Claim Deed | -- | New Land Title Agnecy | |
| Special Warranty Deed | $1,137,822 | New Land Title Agency Llc |
Mortgage History
| Date | Status | Loan Amount | Loan Type |
|---|---|---|---|
| Open | $340,000 | New Conventional | |
| Closed | $340,000 | New Conventional | |
| Previous Owner | $300,000 | Credit Line Revolving | |
| Previous Owner | $382,100 | New Conventional | |
| Previous Owner | $382,500 | New Conventional | |
| Previous Owner | $10,000,000 | Construction |
Property History
| Date | Event | Price | Change | Sq Ft Price |
|---|---|---|---|---|
| 12/18/2024 12/18/24 | Sold | $800,000 | -2.3% | $250 / Sq Ft |
| 11/12/2024 11/12/24 | Pending | -- | -- | -- |
| 11/06/2024 11/06/24 | Price Changed | $819,000 | -2.5% | $256 / Sq Ft |
| 10/26/2024 10/26/24 | Price Changed | $840,000 | -2.9% | $263 / Sq Ft |
| 10/06/2024 10/06/24 | For Sale | $865,000 | -- | $270 / Sq Ft |
Tax History Compared to Growth
Tax History
| Year | Tax Paid | Tax Assessment Tax Assessment Total Assessment is a certain percentage of the fair market value that is determined by local assessors to be the total taxable value of land and additions on the property. | Land | Improvement |
|---|---|---|---|---|
| 2025 | $2,550 | $33,184 | -- | -- |
| 2024 | $2,581 | $31,603 | -- | -- |
| 2023 | $2,581 | $55,030 | $11,000 | $44,030 |
| 2022 | $2,528 | $42,000 | $8,400 | $33,600 |
| 2021 | $2,703 | $39,250 | $7,850 | $31,400 |
| 2020 | $2,746 | $36,620 | $7,320 | $29,300 |
| 2019 | $453 | $5,655 | $5,655 | $0 |
Agents Affiliated with this Home
-
Carl DeFriez
C
Seller's Agent in 2024
Carl DeFriez
Realty One Group
(480) 687-4810
1 in this area
5 Total Sales
-
Elise Fay

Buyer's Agent in 2024
Elise Fay
eXp Realty
(602) 329-7782
19 in this area
218 Total Sales
Map
Source: Arizona Regional Multiple Listing Service (ARMLS)
MLS Number: 6767504
APN: 200-40-008
- 10043 W Foothill Dr
- 22341 N 100th Ln
- 9947 W Wizard Ln
- 22771 N 98th Dr
- 9747 W Sands Dr
- 10071 W Angels Ln
- 22848 N 98th Dr
- 10033 W Wizard Ln
- 21972 N 97th Glen
- 22743 N 97th Dr
- 10158 W Angels Ln
- 21978 N 100th Ave
- 22184 N 101st Dr
- 10134 W Cashman Dr
- 9911 W Jessie Ln
- 9567 W Robin Ln
- 23072 N 98th Dr
- 9723 W Patrick Ln
- 9952 W Jessie Ln
- 9677 W Patrick Ln
