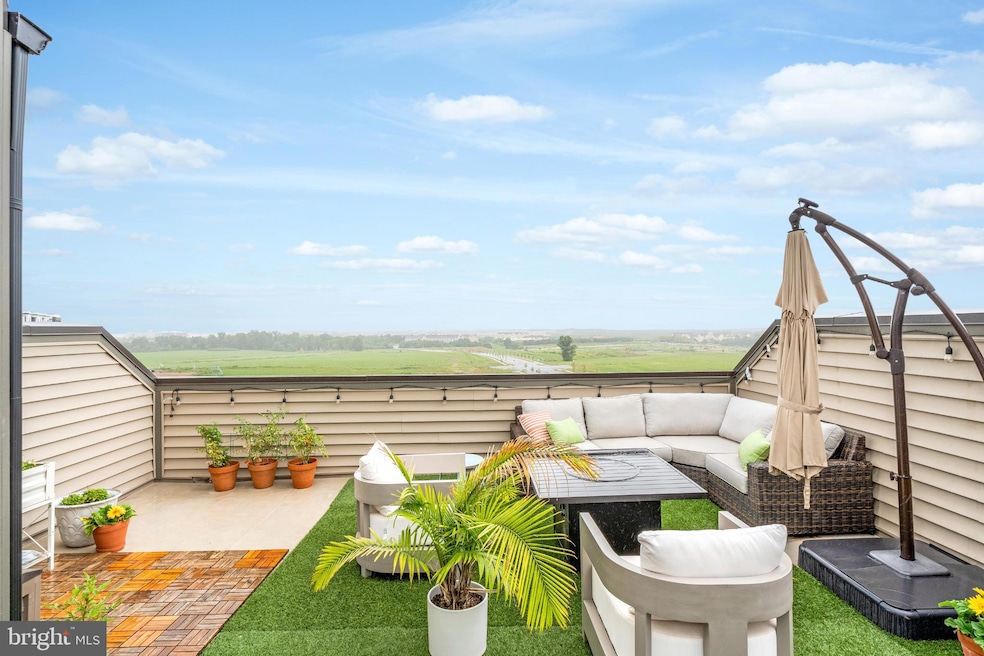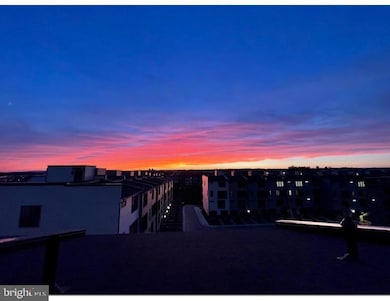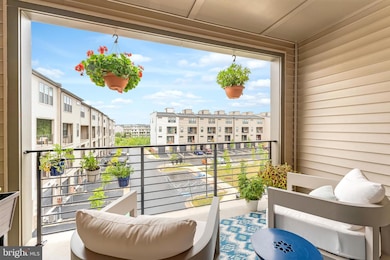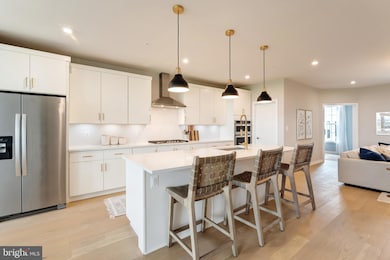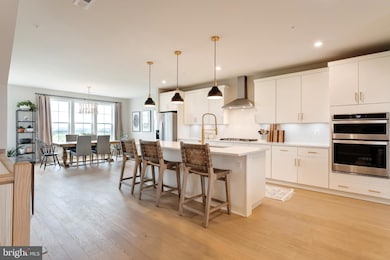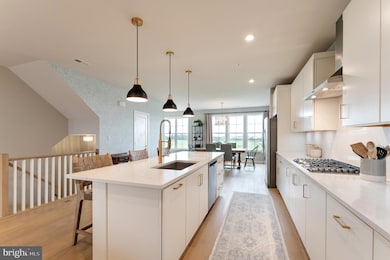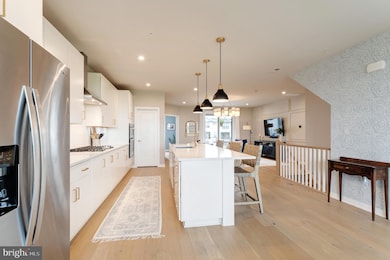22405 Claude Moore Dr Ashburn, VA 20148
Moorefield Station NeighborhoodHighlights
- Fitness Center
- Rooftop Deck
- Open Floorplan
- Moorefield Station Elementary School Rated A
- Eat-In Gourmet Kitchen
- 5-minute walk to Evermoore Park
About This Home
If you are looking for a move-in ready home with HGTV style and many luxurious upgrades, this property is for you!! Discover the perfect blend of style, convenience, and sophistication in this stunning condominium just steps from the Ashburn Metro. Designed for today's busy professionals, this residence offers seamless access to Washington DC, Dulles airport, Reston Town Center, and Tysons Corner Center! To apply, go to this Rent Spree link: Inside, the open-concept main level with hardwood floors, sets the stage for both everyday living and entertaining. A gourmet kitchen with a large quartz island, 5-burner gas stove and stainless farmhouse sink flows effortlessly into the spacious dining room, wet bar, and private balcony. Upstairs features a primary suite with a double vanity and custom, walk-in closet as well as 2 more bedrooms, a large full bath, and an adorable laundry room with sink and extra cabinetry. To top it all off, there is a huge rooftop deck with striking views and room for dining, entertaining and gardening! Artificial turf and a huge umbrella make it an instant entertainment space. This luxurious townhouse-style condo is only 3 years young and in that short time, it has been transformed from a "builder-grade" condo to a custom, high-end retreat. Almost every wall has been painted with high-quality paint, the lighting has been replaced with stylish fixtures, cabinets have been added, and all hardware and faucets have been upgraded. Beyond your door, indulge in high-end amenities tailored to an active, social lifestyle. They include: state-of-the-art fitness center, elegant clubhouse, scenic walking and biking paths, expansive park and playground, and sparkling outdoor pool. This community is perfect for those who love to walk, socialize, or bring their dog along for the adventure. This property delivers more than a home - it's a lifestyle! Don't miss the opportunity to enjoy luxury and convenience in the heart of desirable Loudoun County, Virginia!
Listing Agent
(703) 304-9709 deb@debcohenrealestate.com Century 21 Redwood Realty License #0225247247 Listed on: 11/12/2025

Home Details
Home Type
- Single Family
Est. Annual Taxes
- $6,877
Year Built
- Built in 2022 | Remodeled in 2024
Lot Details
- Property is in excellent condition
- Property is zoned PDTRC
Parking
- 1 Car Direct Access Garage
- Free Parking
- Garage Door Opener
- On-Street Parking
Home Design
- Transitional Architecture
- Entry on the 1st floor
- Slab Foundation
- Architectural Shingle Roof
- Masonry
Interior Spaces
- 2,662 Sq Ft Home
- Property has 2.5 Levels
- Open Floorplan
- Bar
- Ceiling Fan
- Recessed Lighting
- Double Hung Windows
- Transom Windows
- Sliding Windows
- Sliding Doors
- Family Room Off Kitchen
- Living Room
- Dining Room
- Home Office
- Park or Greenbelt Views
Kitchen
- Eat-In Gourmet Kitchen
- Built-In Oven
- Cooktop with Range Hood
- Built-In Microwave
- Dishwasher
- Stainless Steel Appliances
- Kitchen Island
- Farmhouse Sink
- Disposal
Flooring
- Wood
- Carpet
- Ceramic Tile
Bedrooms and Bathrooms
- 3 Bedrooms
- Walk-In Closet
- Walk-in Shower
Laundry
- Laundry Room
- Laundry on upper level
- Dryer
- Washer
Outdoor Features
- Balcony
- Rooftop Deck
- Playground
Location
- Suburban Location
Schools
- Moorefield Station Elementary School
- Stone Hill Middle School
- Rock Ridge High School
Utilities
- Zoned Heating and Cooling System
- Programmable Thermostat
- Electric Water Heater
Listing and Financial Details
- Residential Lease
- Security Deposit $3,500
- Requires 1 Month of Rent Paid Up Front
- Tenant pays for cable TV, electricity, gas, internet, all utilities
- The owner pays for association fees, real estate taxes
- Rent includes air conditioning, common area maintenance, community center, electricity, fiber optics at dwelling, grounds maintenance, hoa/condo fee, heat, lawn service, party room, pool maintenance, recreation facility, snow removal, trash removal
- No Smoking Allowed
- 12-Month Min and 36-Month Max Lease Term
- Available 11/12/25
- $50 Application Fee
- Assessor Parcel Number 120104816008
Community Details
Overview
- No Home Owners Association
- Association fees include common area maintenance, exterior building maintenance, health club, lawn maintenance, management, pool(s), recreation facility, snow removal, trash
- Metro Walk HOA
- Built by Toll Brothers
- Metro Walk At Moorefield Station Subdivision, Walney Floorplan
- Metro Walk Lofts Condominium Community
- Property Manager
Amenities
- Common Area
- Clubhouse
- Party Room
Recreation
- Community Playground
- Fitness Center
- Community Infinity Pool
- Jogging Path
Pet Policy
- Pets allowed on a case-by-case basis
Map
Source: Bright MLS
MLS Number: VALO2111030
APN: 120-10-4816-008
- 22381 Roanoke Rise Terrace
- 22361 Roanoke Rise Terrace
- 22317 Seabring Terrace
- 22260 Cornerstone Crossing Terrace
- 43466 Grandmoore St
- 22477 Foundation Dr
- 43303 John Michael Terrace
- 22275 Sims Terrace
- 43400 Apple Orchard Square
- 43360 Southland St
- 43700 Hamilton Chapel Terrace
- 43452 Founder's Park Terrace
- 43361 Radford Divide Terrace
- 43495 Monroe Crest Terrace
- 43841 Centergate Dr
- 22088 Midmoore Dr
- 43837 Kingston Station Terrace
- 22124 Little Mount Terrace
- 22141 Midmoore Dr
- 22143 Little Mount Terrace
- 22381 Roanoke Rise Terrace
- 43601 Charitable St
- 22285 Cornerstone Crossing Terrace
- 22326 Tees Terrace
- 22466 Foundation Dr
- 22296 Philanthropic Dr
- 22170 Penelope Heights Terrace
- 22507 Philanthropic Dr
- 43309 John Michael Terrace
- 43444 Stonewood Crossing Terrace
- 43369 Southland St
- 22514 Airmont Woods Terrace
- 22521 Airmont Woods Terrace
- 43357 Radford Divide Terrace
- 43694 Lucketts Bridge Cir
- 22051 Chelsy Paige Square
- 22555 Leanne Terrace
- 22578 Scattersville Gap Terrace
- 22541 Hickory Hill Square
- 43489 Old Ryan Rd
