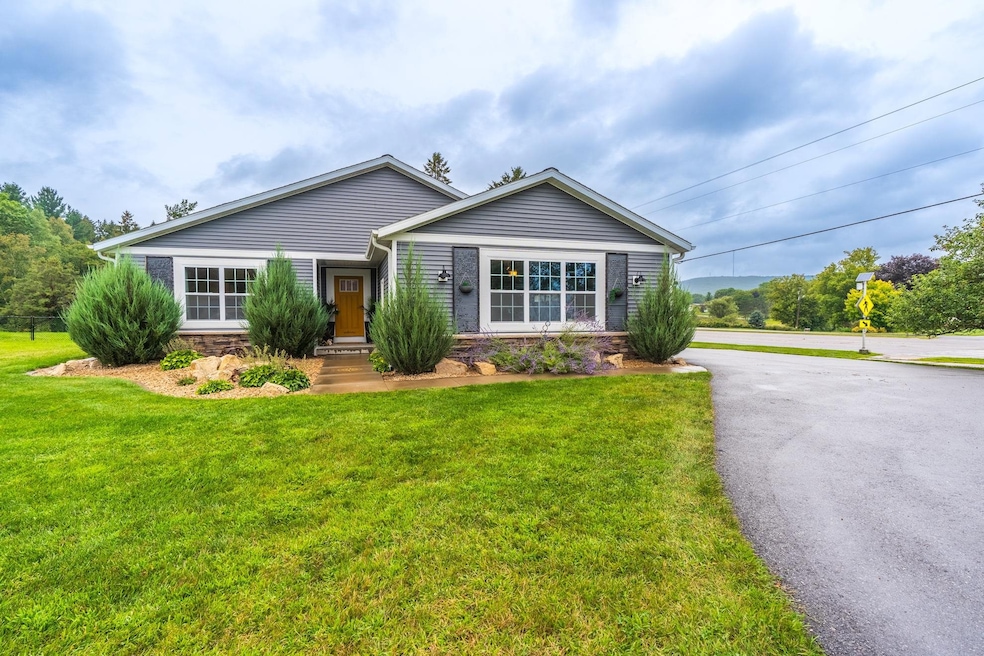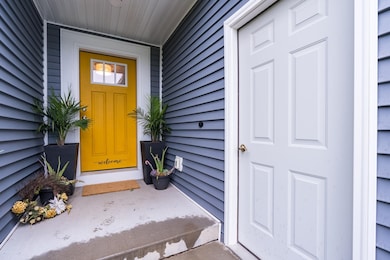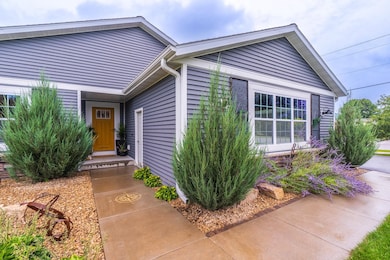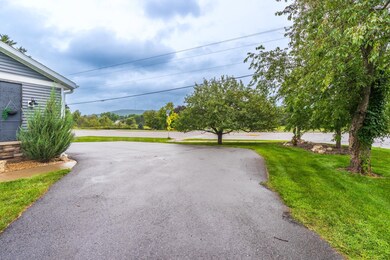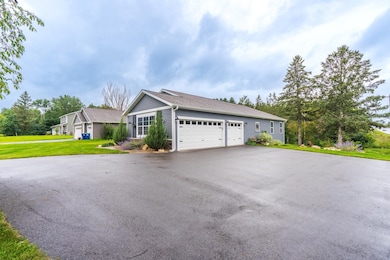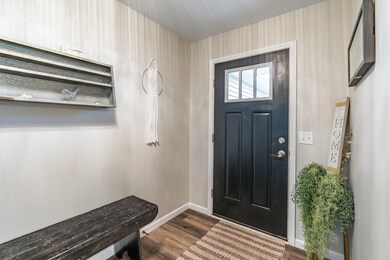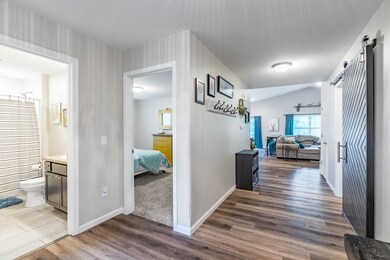
224056 Magnolia Ave Wausau, WI 54401
Highlights
- 345 Feet of Waterfront
- Home fronts a pond
- Open Floorplan
- South Mountain Elementary School Rated A-
- 1.26 Acre Lot
- Deck
About This Home
As of October 2024Welcome to this beautifully maintained home, nestled on 1.26 acres in the heart of Rib Mountain. This property offers not only stunning curb appeal but also the tranquility of your own private pond, where you can enjoy the sights and sounds of nature year-round. In the winter, the pond transforms into an idyllic space for ice skating or a friendly game of hockey. The sellers have thoughtfully buried an electrical line to a post near the pond, ready for a future fountain or additional outlets, making your outdoor living space even more enjoyable. An additional driveway with main road access is conveniently situated nearby, providing the versatility to add another garage or storage shed.
Home Details
Home Type
- Single Family
Est. Annual Taxes
- $5,185
Year Built
- Built in 2019
Lot Details
- 1.26 Acre Lot
- Home fronts a pond
- 345 Feet of Waterfront
- Adjacent to Greenbelt
- Corner Lot
Home Design
- Ranch Style House
- Poured Concrete
- Shingle Roof
- Vinyl Siding
- Stone Exterior Construction
- Radon Mitigation System
Interior Spaces
- 1,826 Sq Ft Home
- Open Floorplan
- Vaulted Ceiling
- Window Treatments
- Lower Floor Utility Room
Kitchen
- Range
- Microwave
- Dishwasher
- Disposal
Flooring
- Carpet
- Luxury Vinyl Plank Tile
Bedrooms and Bathrooms
- 3 Bedrooms
- Bathroom on Main Level
- 2 Full Bathrooms
Laundry
- Laundry on main level
- Dryer
- Washer
Unfinished Basement
- Basement Fills Entire Space Under The House
- Sump Pump
- Stubbed For A Bathroom
Home Security
- Carbon Monoxide Detectors
- Fire and Smoke Detector
Parking
- 3 Car Attached Garage
- Garage Door Opener
- Driveway
Outdoor Features
- Deck
- Porch
Utilities
- Forced Air Heating and Cooling System
- Natural Gas Water Heater
- Public Septic
- Cable TV Available
Listing and Financial Details
- Assessor Parcel Number 16828072220955
Ownership History
Purchase Details
Home Financials for this Owner
Home Financials are based on the most recent Mortgage that was taken out on this home.Purchase Details
Purchase Details
Home Financials for this Owner
Home Financials are based on the most recent Mortgage that was taken out on this home.Similar Homes in Wausau, WI
Home Values in the Area
Average Home Value in this Area
Purchase History
| Date | Type | Sale Price | Title Company |
|---|---|---|---|
| Deed | $435,000 | County Land & Title | |
| Warranty Deed | $280,300 | Alan L. Hougum, Esq., Hougum L | |
| Warranty Deed | -- | None Available |
Mortgage History
| Date | Status | Loan Amount | Loan Type |
|---|---|---|---|
| Open | $105,000 | New Conventional | |
| Previous Owner | $232,314 | New Conventional |
Property History
| Date | Event | Price | Change | Sq Ft Price |
|---|---|---|---|---|
| 10/22/2024 10/22/24 | Sold | $435,000 | -1.0% | $238 / Sq Ft |
| 08/28/2024 08/28/24 | Pending | -- | -- | -- |
| 08/16/2024 08/16/24 | For Sale | $439,500 | +71.7% | $241 / Sq Ft |
| 02/25/2020 02/25/20 | Sold | $256,000 | -5.2% | $143 / Sq Ft |
| 11/21/2019 11/21/19 | For Sale | $269,900 | -- | $151 / Sq Ft |
Tax History Compared to Growth
Tax History
| Year | Tax Paid | Tax Assessment Tax Assessment Total Assessment is a certain percentage of the fair market value that is determined by local assessors to be the total taxable value of land and additions on the property. | Land | Improvement |
|---|---|---|---|---|
| 2023 | $5,185 | $267,900 | $42,500 | $225,400 |
| 2022 | $5,386 | $267,900 | $42,500 | $225,400 |
| 2021 | $5,260 | $267,900 | $42,500 | $225,400 |
| 2020 | $5,081 | $266,600 | $42,500 | $224,100 |
Agents Affiliated with this Home
-
TAMMY WARAKSA

Seller's Agent in 2024
TAMMY WARAKSA
ROCK SOLID REAL ESTATE
(715) 551-2611
49 in this area
724 Total Sales
-
BRUCE JOHNSON
B
Buyer's Agent in 2024
BRUCE JOHNSON
QUINN REAL ESTATE
(715) 574-7512
2 in this area
79 Total Sales
-
ELIZABETH UMLAUF
E
Seller's Agent in 2020
ELIZABETH UMLAUF
GREEN TREE, LLC
(715) 977-2384
2 in this area
110 Total Sales
Map
Source: Central Wisconsin Multiple Listing Service
MLS Number: 22403777
APN: 068-2807-222-0955
- 223441 Magnolia Ave
- 150551 Lavender Ln
- 151825 Lily Ln
- 150692 Begonia St
- 152277 Jonquil Ln
- 152455 Flax Ln
- Lot #37 Buck Wood Ln
- Lot #35 Buck Wood Ln
- Lot #34 Buck Wood Ln
- Lot #33 Buck Wood Ln
- Lot #24 Deer Tail Ln
- Lot #25 Deer Tail Ln
- 4201 Rib Mountain Dr
- 42 Acres Other
- Lot 2 Buttercup Rd
- 225925 Bluegill Ave
- 151793 Oriole Ln
- 719 Country Club Rd
- 703 Country Club Rd
- 151972 Wren St
