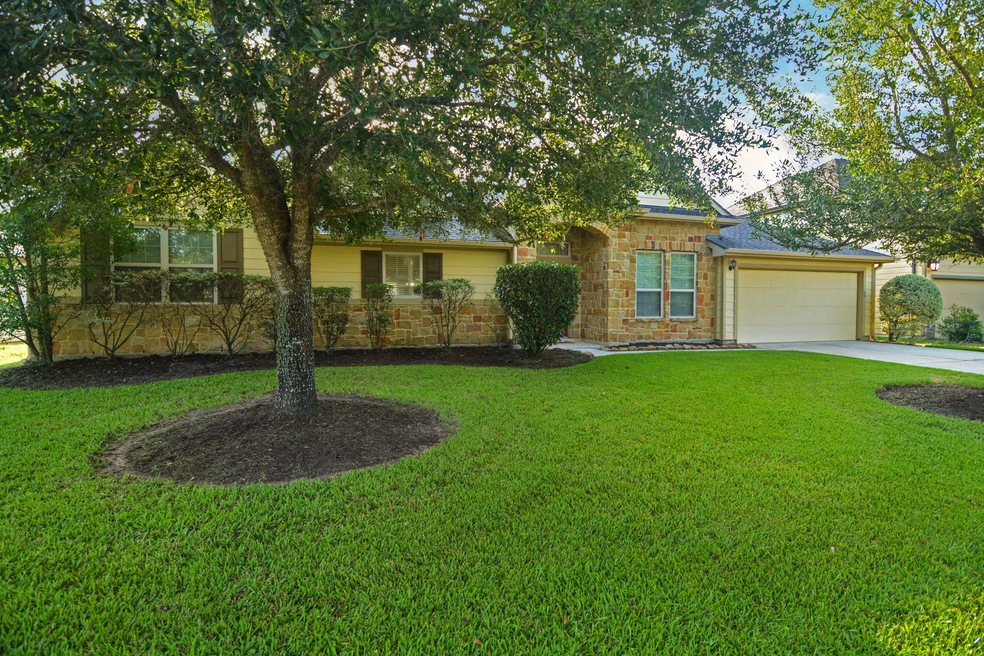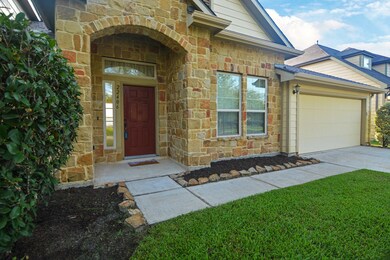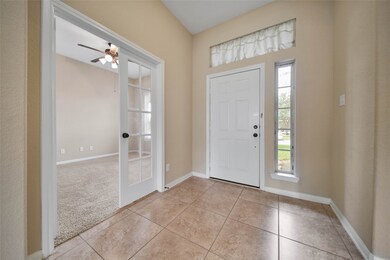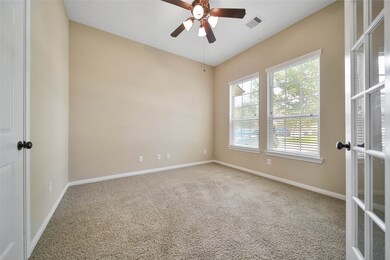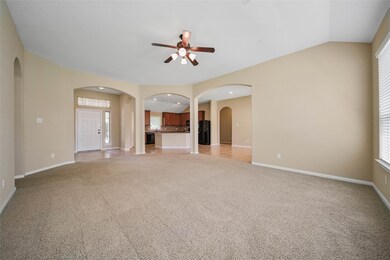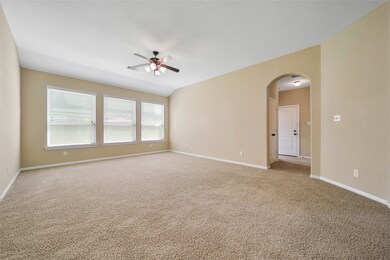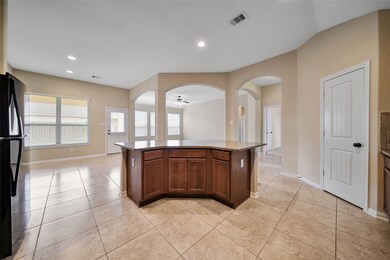
22406 Autumn Stream Tomball, TX 77375
Hufsmith NeighborhoodHighlights
- Gated Community
- Traditional Architecture
- High Ceiling
- Deck
- Hydromassage or Jetted Bathtub
- Granite Countertops
About This Home
As of June 2025UNBELIEVABLE NEWER 1 STORY! EXCLUSIVE GATED COMMUNITY! Manicured Exterior with Stone Accents! Sought-After Split Plan Design! Impressive Foyer with Tile Flooring - Opens Onto Supersized Family Room! Delightful Island Kitchen: Granite Counters + Abundant 42" Cabinetry + Black Appliances! Large Corner Pantry! Refrigerator Stays! Light & Bright Breakfast Area - Direct Access to Covered Patio! King-Sized Master Suite - Picturesque Bay Window + Lovely Bath with Dual Sinks, Whirlpool Tub & Separate Shower, & Walk-In Closet! Spacious Secondary Bdrms! 4th Bdrm/Home Office - French Doors + Handy Storage Closet! Convenient Indoor Utility Room - Washer & Dryer Stay! Covered Patio Overlooks Tranquil Backyard! Automatic Sprinkler System! Recent Roof (2020) + Furnace (2015)! Quiet, Low-Traffic Gated Community with Two Lakes, Pool, & Park! Easy Access to GP 99, Hwy 249, FM 2920, & Downtown Tomball Shops, Restaurants, & Farmer's Market! Pampered by Original Owner - No Pets, No Smokers in Home EVER!
Last Agent to Sell the Property
eXp Realty LLC License #0199394 Listed on: 09/02/2021

Home Details
Home Type
- Single Family
Est. Annual Taxes
- $4,777
Year Built
- Built in 2010
Lot Details
- 7,996 Sq Ft Lot
- Back Yard Fenced
- Sprinkler System
HOA Fees
- $63 Monthly HOA Fees
Parking
- 2 Car Attached Garage
- Garage Door Opener
Home Design
- Traditional Architecture
- Slab Foundation
- Composition Roof
- Cement Siding
- Radiant Barrier
Interior Spaces
- 2,010 Sq Ft Home
- 1-Story Property
- High Ceiling
- Ceiling Fan
- Window Treatments
- Insulated Doors
- Family Room Off Kitchen
- Breakfast Room
- Utility Room
- Washer
Kitchen
- Breakfast Bar
- Gas Oven
- Gas Range
- Free-Standing Range
- Microwave
- Dishwasher
- Kitchen Island
- Granite Countertops
- Disposal
Flooring
- Carpet
- Tile
Bedrooms and Bathrooms
- 4 Bedrooms
- 2 Full Bathrooms
- Double Vanity
- Hydromassage or Jetted Bathtub
- Bathtub with Shower
- Separate Shower
Home Security
- Security Gate
- Fire and Smoke Detector
Eco-Friendly Details
- Energy-Efficient Windows with Low Emissivity
- Energy-Efficient HVAC
- Energy-Efficient Doors
- Energy-Efficient Thermostat
- Ventilation
Outdoor Features
- Deck
- Covered patio or porch
Schools
- Bernshausen Elementary School
- Hofius Intermediate School
- Klein Cain High School
Utilities
- Central Heating and Cooling System
- Heating System Uses Gas
- Programmable Thermostat
Community Details
Overview
- Association fees include recreation facilities
- Acmi Association, Phone Number (281) 251-2292
- Built by Chesmar
- Willow Creek Estates Subdivision
Recreation
- Community Pool
Security
- Gated Community
Ownership History
Purchase Details
Home Financials for this Owner
Home Financials are based on the most recent Mortgage that was taken out on this home.Purchase Details
Home Financials for this Owner
Home Financials are based on the most recent Mortgage that was taken out on this home.Purchase Details
Purchase Details
Home Financials for this Owner
Home Financials are based on the most recent Mortgage that was taken out on this home.Similar Homes in the area
Home Values in the Area
Average Home Value in this Area
Purchase History
| Date | Type | Sale Price | Title Company |
|---|---|---|---|
| Deed | -- | Capital Title | |
| Vendors Lien | -- | Great American Title | |
| Interfamily Deed Transfer | -- | None Available | |
| Vendors Lien | -- | Celebrity Title |
Mortgage History
| Date | Status | Loan Amount | Loan Type |
|---|---|---|---|
| Open | $327,750 | New Conventional | |
| Previous Owner | $275,500 | New Conventional | |
| Previous Owner | $118,912 | New Conventional |
Property History
| Date | Event | Price | Change | Sq Ft Price |
|---|---|---|---|---|
| 06/18/2025 06/18/25 | Sold | -- | -- | -- |
| 05/10/2025 05/10/25 | Pending | -- | -- | -- |
| 05/08/2025 05/08/25 | For Sale | $345,000 | +19.0% | $172 / Sq Ft |
| 10/14/2021 10/14/21 | Sold | -- | -- | -- |
| 09/14/2021 09/14/21 | Pending | -- | -- | -- |
| 09/02/2021 09/02/21 | For Sale | $290,000 | -- | $144 / Sq Ft |
Tax History Compared to Growth
Tax History
| Year | Tax Paid | Tax Assessment Tax Assessment Total Assessment is a certain percentage of the fair market value that is determined by local assessors to be the total taxable value of land and additions on the property. | Land | Improvement |
|---|---|---|---|---|
| 2024 | $4,318 | $307,280 | $51,567 | $255,713 |
| 2023 | $4,318 | $330,918 | $51,567 | $279,351 |
| 2022 | $5,988 | $297,085 | $51,567 | $245,518 |
| 2021 | $5,213 | $243,913 | $32,086 | $211,827 |
| 2020 | $4,846 | $217,620 | $32,086 | $185,534 |
| 2019 | $4,998 | $215,586 | $32,086 | $183,500 |
| 2018 | $2,886 | $201,839 | $32,086 | $169,753 |
| 2017 | $4,673 | $201,839 | $32,086 | $169,753 |
| 2016 | $4,664 | $201,839 | $32,086 | $169,753 |
| 2015 | $1,896 | $194,125 | $32,086 | $162,039 |
| 2014 | $1,896 | $173,402 | $32,086 | $141,316 |
Agents Affiliated with this Home
-
Blythe Kirkwood
B
Seller's Agent in 2025
Blythe Kirkwood
Real Broker, LLC
(281) 757-3759
21 in this area
49 Total Sales
-
Marcia Soderberg

Buyer's Agent in 2025
Marcia Soderberg
RE/MAX
6 in this area
48 Total Sales
-
Ronnie Matthews

Seller's Agent in 2021
Ronnie Matthews
eXp Realty LLC
(281) 440-7900
18 in this area
469 Total Sales
-
Eric Depoy

Buyer's Agent in 2021
Eric Depoy
Compass RE Texas, LLC - The Woodlands
(281) 795-2345
3 in this area
98 Total Sales
Map
Source: Houston Association of REALTORS®
MLS Number: 20220797
APN: 1244410050002
- 2218 Royal Ann Way
- 11303 Crestbrook Park Ln
- 22414 Emerald Point Ln
- 22403 Stonebridge Crossing Ln
- 0 Carrell St Unit 71277159
- 11215 Misty Willow Ln
- 1219 Buffalo Run
- 1231 Buffalo Run
- 1106 Buffalo Run
- 1218 Buffalo Run
- 0 Hufsmith Kohrville Rd Unit 13972653
- 0 Johnson Rd Rd Unit 62402995
- 24210 Hufsmith Kohrville Rd
- 25807 Boxwood Hedge Ln
- 1235 Buffalo Run
- 1223 Buffalo Run
- 1211 Buffalo Run
- 0 S Persimmon St Unit 97809167
- 0 S Persimmon St
- 1207 Buffalo Run
