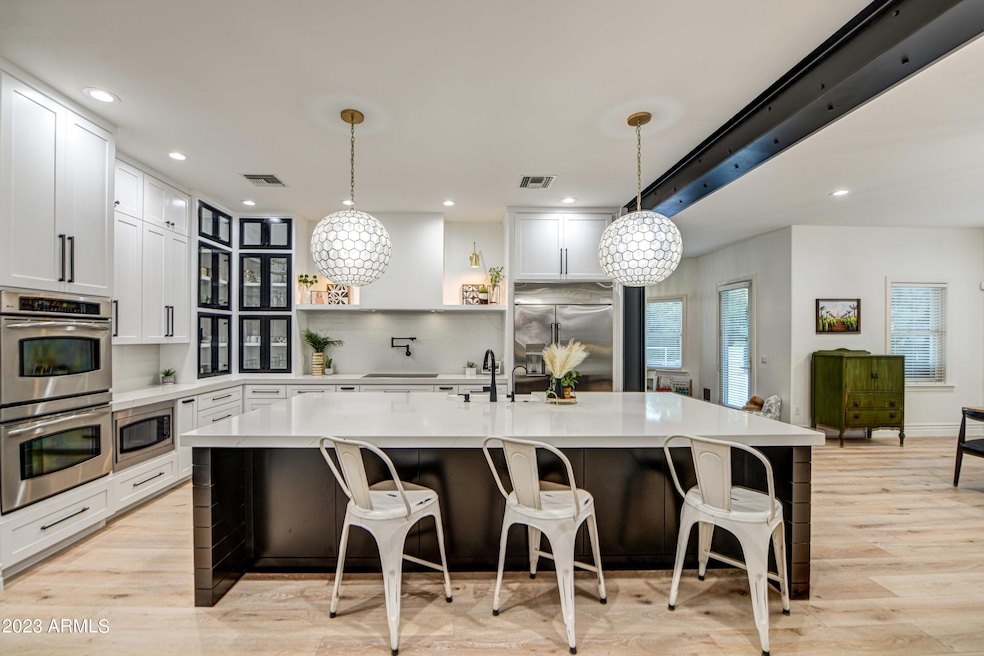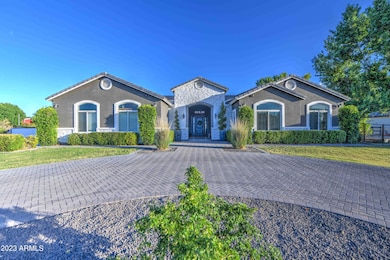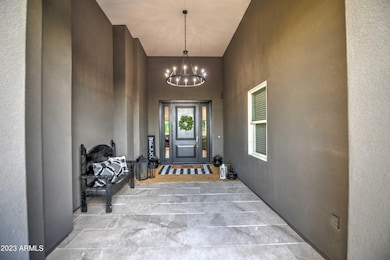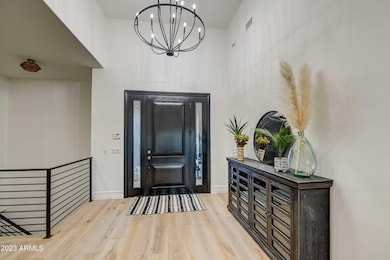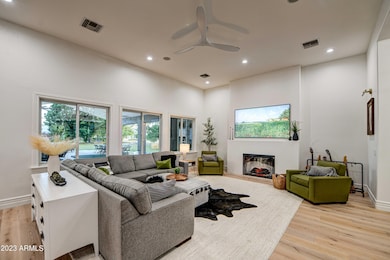22406 S 173rd Way Gilbert, AZ 85298
South Gilbert NeighborhoodEstimated payment $9,259/month
Highlights
- Horses Allowed On Property
- RV Access or Parking
- 1.01 Acre Lot
- Dr. Gary and Annette Auxier Elementary School Rated A
- Gated Parking
- Mountain View
About This Home
Modern meets Country Showstopper! Recently remodeled with open floor plan, custom features, and high-end fixtures. Designer kitchen & Butler's pantry to die for. Grand Custom Covered 1800+sqft Patio on an irrigated one-acre lot that makes you feel like you are out of the city living. This space is the perfect for outdoor living and great for hosting! Patio features include propane fireplace & fire pit, sport court, misters, ceiling fans, speakers, & great mountain views. The master suite and bathroom are spacious, with space for sitting room, jetted tub, six head shower, separate toilet, & his and her vanities with large walk-in closet. Great Basement home that stays cool year-round and features 10ft ceilings. No HOA. This home won't disappoint!!
Home Details
Home Type
- Single Family
Est. Annual Taxes
- $2,431
Year Built
- Built in 2006
Lot Details
- 1.01 Acre Lot
- Desert faces the front of the property
- Cul-De-Sac
- Private Streets
- Corner Lot
- Misting System
- Front and Back Yard Sprinklers
- Sprinklers on Timer
- Grass Covered Lot
Parking
- 3 Car Direct Access Garage
- 1 Open Parking Space
- 2 Carport Spaces
- Garage ceiling height seven feet or more
- Garage Door Opener
- Circular Driveway
- Gated Parking
- RV Access or Parking
Home Design
- Roof Updated in 2024
- Wood Frame Construction
- Tile Roof
- Stone Exterior Construction
- Stucco
Interior Spaces
- 4,857 Sq Ft Home
- 2-Story Property
- Central Vacuum
- Ceiling height of 9 feet or more
- Ceiling Fan
- Double Pane Windows
- Living Room with Fireplace
- Mountain Views
- Security System Owned
- Finished Basement
Kitchen
- Kitchen Updated in 2023
- Eat-In Kitchen
- Breakfast Bar
- Built-In Microwave
- Kitchen Island
Flooring
- Floors Updated in 2023
- Wood
- Carpet
- Tile
Bedrooms and Bathrooms
- 6 Bedrooms
- Bathroom Updated in 2023
- Primary Bathroom is a Full Bathroom
- 3.5 Bathrooms
- Dual Vanity Sinks in Primary Bathroom
- Hydromassage or Jetted Bathtub
- Bathtub With Separate Shower Stall
Outdoor Features
- Covered Patio or Porch
- Outdoor Storage
- Playground
Schools
- Dr. Gary And Annette Auxier Elementary School
- Dr. Camille Casteel High Middle School
- Dr. Camille Casteel High School
Horse Facilities and Amenities
- Horses Allowed On Property
Utilities
- Zoned Heating and Cooling System
- Heating unit installed on the ceiling
- Plumbing System Updated in 2023
- Wiring Updated in 2023
- Septic Tank
- High Speed Internet
- Cable TV Available
Listing and Financial Details
- Home warranty included in the sale of the property
- Tax Lot 1
- Assessor Parcel Number 304-69-073-P
Community Details
Overview
- No Home Owners Association
- Association fees include no fees
Recreation
- Pickleball Courts
- Sport Court
Map
Home Values in the Area
Average Home Value in this Area
Tax History
| Year | Tax Paid | Tax Assessment Tax Assessment Total Assessment is a certain percentage of the fair market value that is determined by local assessors to be the total taxable value of land and additions on the property. | Land | Improvement |
|---|---|---|---|---|
| 2025 | $4,937 | $57,156 | -- | -- |
| 2024 | $5,071 | $54,434 | -- | -- |
| 2023 | $5,071 | $91,020 | $18,200 | $72,820 |
| 2022 | $4,871 | $72,430 | $14,480 | $57,950 |
| 2021 | $4,887 | $66,420 | $13,280 | $53,140 |
| 2020 | $4,827 | $60,880 | $12,170 | $48,710 |
| 2019 | $4,756 | $55,880 | $11,170 | $44,710 |
| 2018 | $4,584 | $48,830 | $9,760 | $39,070 |
| 2017 | $4,319 | $45,700 | $9,140 | $36,560 |
| 2016 | $4,126 | $43,860 | $8,770 | $35,090 |
| 2015 | $3,920 | $42,700 | $8,540 | $34,160 |
Property History
| Date | Event | Price | List to Sale | Price per Sq Ft | Prior Sale |
|---|---|---|---|---|---|
| 10/29/2025 10/29/25 | For Sale | $1,730,000 | 0.0% | $356 / Sq Ft | |
| 10/13/2025 10/13/25 | Off Market | $1,730,000 | -- | -- | |
| 09/04/2025 09/04/25 | Price Changed | $1,730,000 | -2.3% | $356 / Sq Ft | |
| 08/20/2025 08/20/25 | For Sale | $1,770,000 | 0.0% | $364 / Sq Ft | |
| 08/19/2025 08/19/25 | Off Market | $1,770,000 | -- | -- | |
| 07/31/2025 07/31/25 | Price Changed | $1,770,000 | -1.1% | $364 / Sq Ft | |
| 06/16/2025 06/16/25 | For Sale | $1,790,000 | +272.1% | $369 / Sq Ft | |
| 06/22/2012 06/22/12 | Sold | $481,000 | -2.1% | $99 / Sq Ft | View Prior Sale |
| 05/07/2012 05/07/12 | Pending | -- | -- | -- | |
| 03/26/2012 03/26/12 | Price Changed | $491,400 | -10.0% | $101 / Sq Ft | |
| 02/16/2012 02/16/12 | For Sale | $546,000 | -- | $112 / Sq Ft |
Purchase History
| Date | Type | Sale Price | Title Company |
|---|---|---|---|
| Interfamily Deed Transfer | -- | None Available | |
| Interfamily Deed Transfer | $521,250 | Security Title Agency | |
| Special Warranty Deed | $481,000 | First American Title Insuran | |
| Trustee Deed | $425,000 | Accommodation | |
| Cash Sale Deed | $62,000 | -- |
Mortgage History
| Date | Status | Loan Amount | Loan Type |
|---|---|---|---|
| Open | $417,000 | New Conventional | |
| Closed | $384,800 | New Conventional |
Source: Arizona Regional Multiple Listing Service (ARMLS)
MLS Number: 6880955
APN: 304-69-073P
- 3570 E Coconino Way
- 6034 S 173rd St
- 3950 E Penedes Dr
- 5547 S Tatum Ct
- 3681 E Narrowleaf Dr
- 3927 E Blue Spruce Ln
- 3935 E Blue Spruce Ln
- 3728 E Narrowleaf Dr
- 3664 E Narrowleaf Dr
- 3535 E Crescent Way
- 3911 E Sourwood Dr
- 5657 S Inez Ct
- 3435 E Anika Ct
- 5811 S Wilson Way
- 3338 E Coconino Dr
- 18140 E Tiffany Dr
- 18148 E Tiffany Dr
- 18164 E Tiffany Dr
- 18165 E Tiffany Dr
- 3806 E Packard Dr
- 3570 E Coconino Way
- 3931 E Narrowleaf Dr
- 3628 E Ficus Way
- 3897 E Powell Way
- 6274 S View Ln
- 3842 E Packard Dr
- 6285 S Fawn Ct
- 6369 S Forest Ave
- 3787 E Flower Ct
- 5972 S Mack Ct
- 3233 E Blue Ridge Way
- 3725 E Meadowview Dr
- 2992 E Blue Ridge Way
- 2943 E Mead Dr
- 2932 E Ironside Ln
- 2949 E Crescent Way Unit ID1244319P
- 2900 E Mead Dr Unit ID1244323P
- 5141 S Eucalyptus Dr
- 4221 E Crest Ct
- 6686 S St Andrews Way
